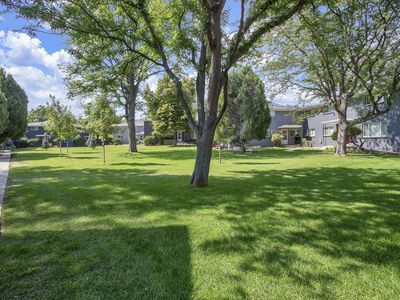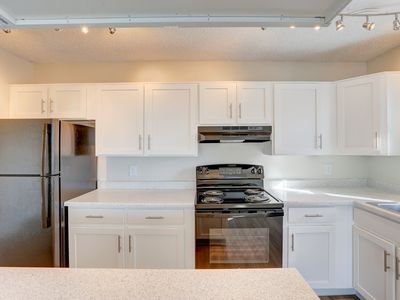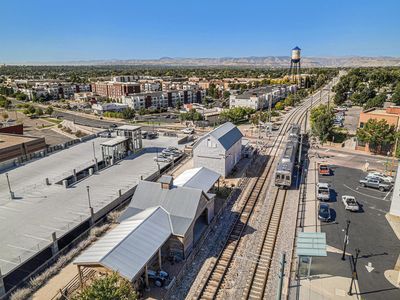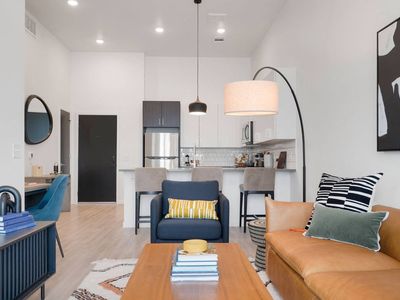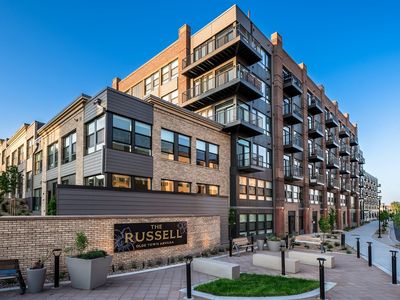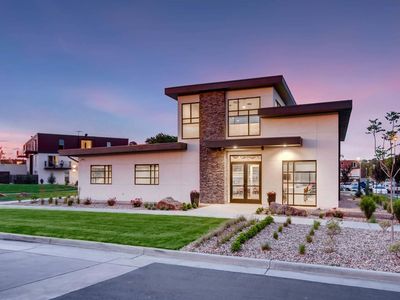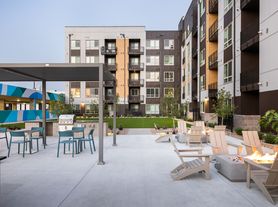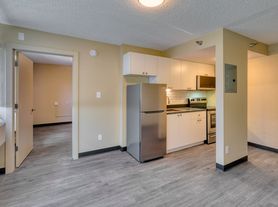
Available units
This listing now includes required monthly fees in the total monthly price.
Unit , sortable column | Sqft, sortable column | Available, sortable column | Total monthly price, sorted ascending |
|---|---|---|---|
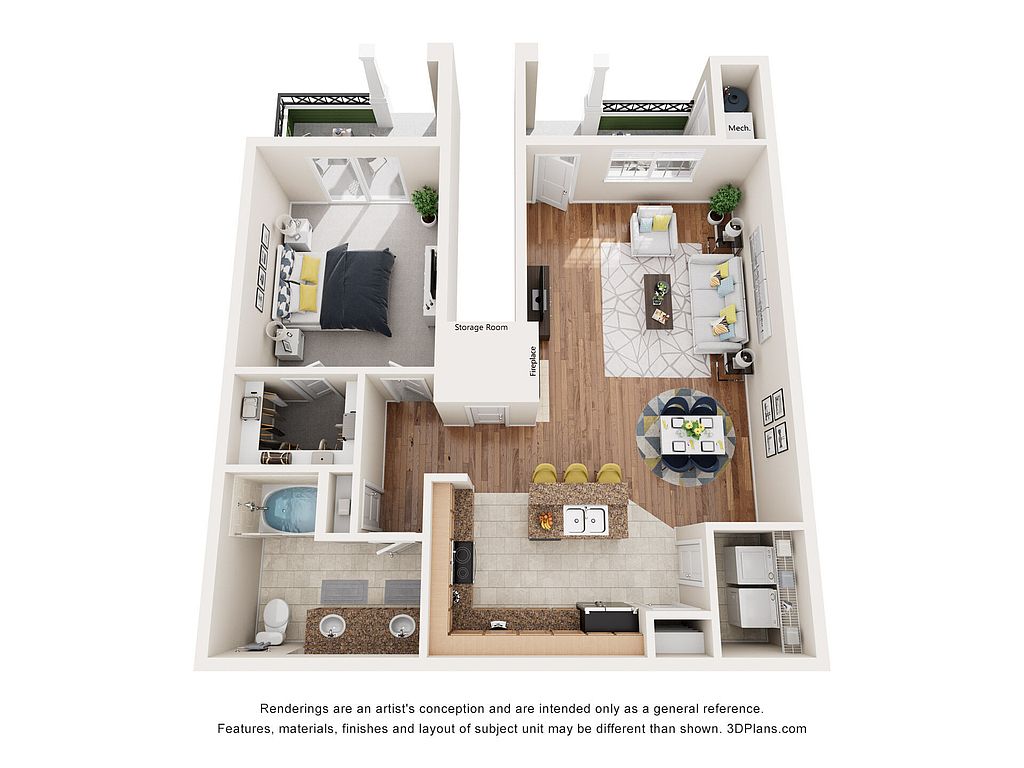 | 970 | Jun 10 | $2,320 |
 | 970 | Feb 11 | $2,320 |
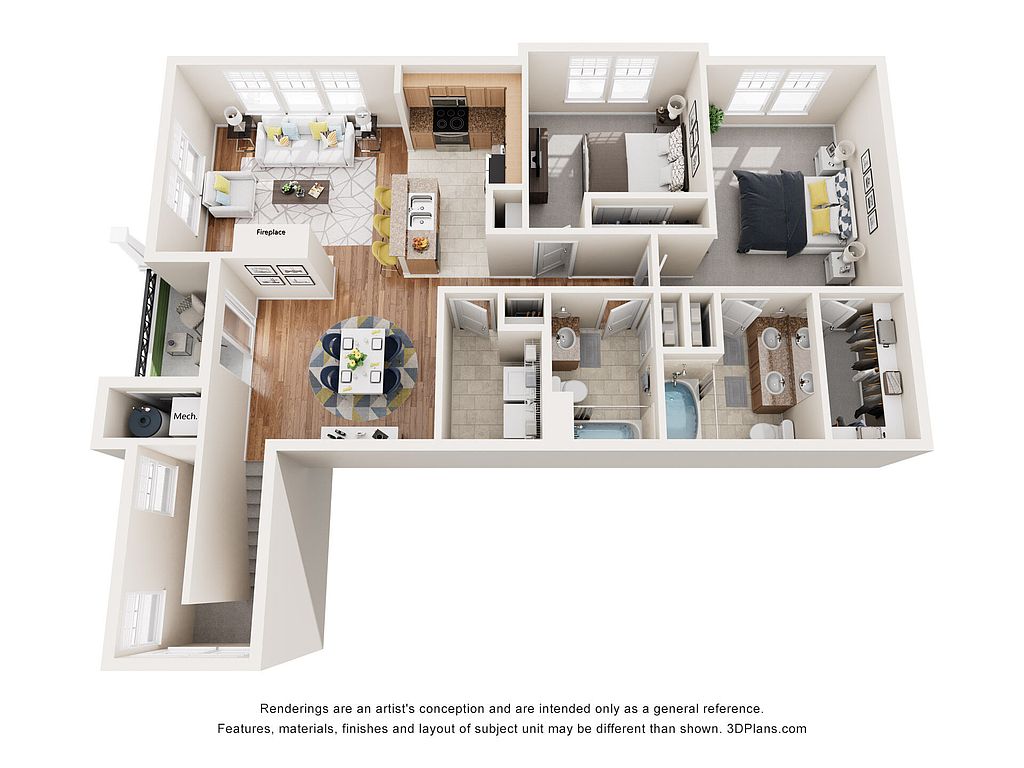 | 1,108 | Now | $2,642 |
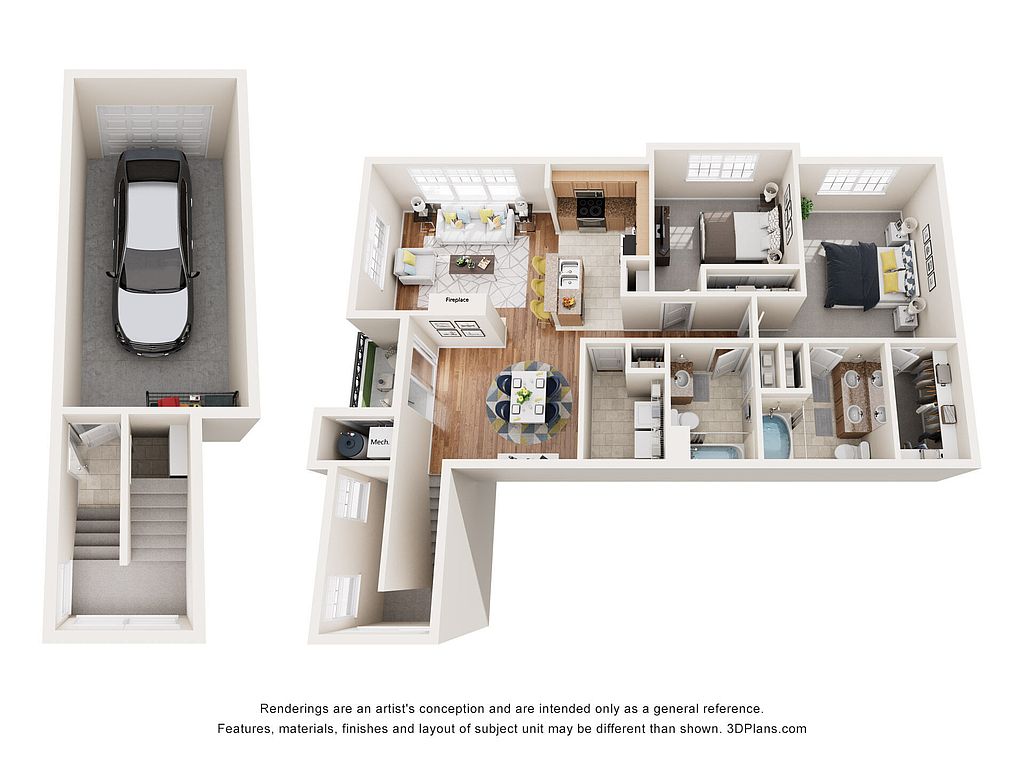 | 1,269 | Feb 18 | $2,946 |
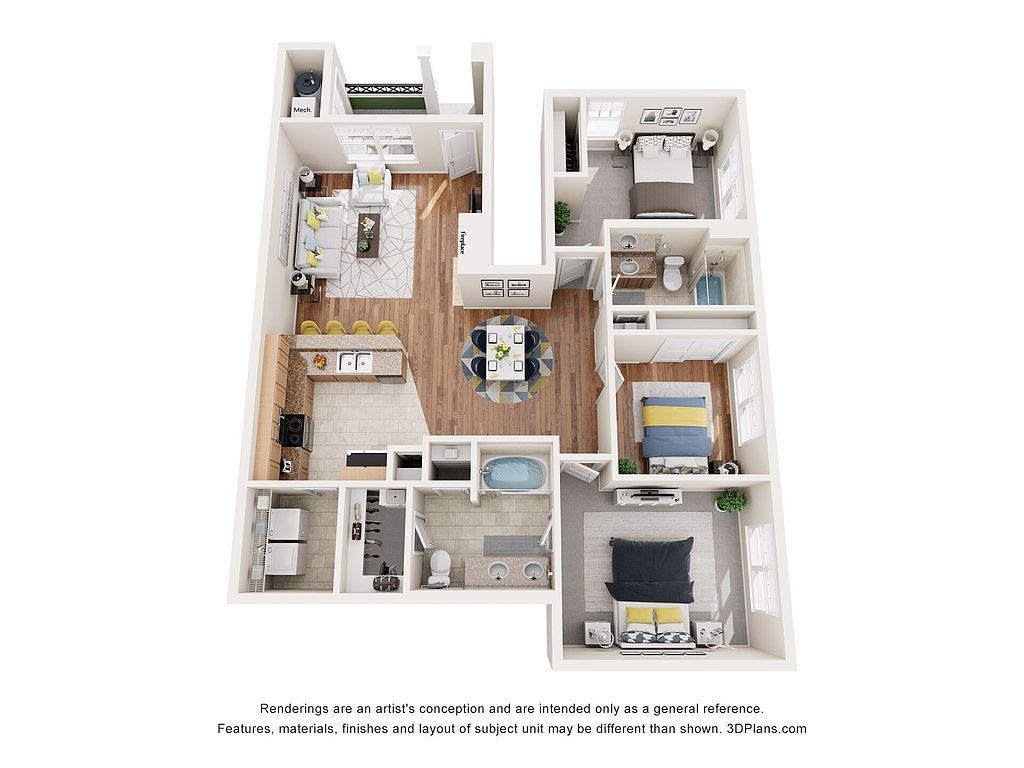 | 1,240 | Feb 28 | $3,146 |
What's special
| Day | Open hours |
|---|---|
| Mon: | 9 am - 5 pm |
| Tue: | Closed |
| Wed: | 9 am - 5 pm |
| Thu: | Closed |
| Fri: | 9 am - 5 pm |
| Sat: | 10 am - 4 pm |
| Sun: | Closed |
Property map
Tap on any highlighted unit to view details on availability and pricing
Facts, features & policies
Building Amenities
Outdoor common areas
- Patio
- Trail: Access to Leydon Creek Trail
Services & facilities
- On-Site Maintenance: Onsite Maintenance
- Storage Space
- Valet Trash: Valet Trash Service
View description
- View: Premium View
Unit Features
Appliances
- Dishwasher
- Garbage Disposal: Disposal
- Microwave Oven: Microwave
- Washer: Full Size Washer and Dryer In Unit
Cooling
- Air Conditioning: Central Air & Heating
Flooring
- Hardwood: Hardwood Style Flooring
Internet/Satellite
- High-speed Internet Ready: High Speed Internet Available
Other
- Balcony
- Corner/End Unit
- Double Sink Vanity
- Dual Master
- Fireplace
- Hard Surface Counter Tops: Granite Countertops
- Island Kitchen: Kitchen Island
- Large Closets: Walk In Closets
- Oval Bathtub
- Pantry: Large Pantry
- Patio Balcony: Balcony
- Private/Top Floor
- Vaulted Ceiling: High Ceilings
- With Loft Space
Policies
Parking
- Carport: Reserved Parking Space
- Garage: Detached Garage - Add'l Fee
Lease terms
- Available months 1, 3, 4, 5, 6, 7, 8, 9, 10, 11, 12, 13, 14, 15, 16, 17, 18, 19, 20, 21, 22, 23, 24,
Pet essentials
- DogsAllowedNumber allowed2Monthly dog rent$35
- CatsAllowedNumber allowed2Monthly cat rent$35
Restrictions
Additional details
Special Features
- Free Weights: Detached and Attached Garages
- Guest Parking
- Pet Friendly Community
- Recycling
Neighborhood: Northwest Arvada
Areas of interest
Use our interactive map to explore the neighborhood and see how it matches your interests.
Travel times
Walk, Transit & Bike Scores
Nearby schools in Arvada
GreatSchools rating
- 5/10Fremont Elementary SchoolGrades: K-5Distance: 0.8 mi
- 6/10Oberon Junior High SchoolGrades: 6-8Distance: 0.6 mi
- 7/10Arvada West High SchoolGrades: 9-12Distance: 1 mi
Frequently asked questions
Maple Leaf Townhomes has a walk score of 38, it's car-dependent.
Maple Leaf Townhomes has a transit score of 10, it has minimal transit.
The schools assigned to Maple Leaf Townhomes include Fremont Elementary School, Oberon Junior High School, and Arvada West High School.
Maple Leaf Townhomes is in the Northwest Arvada neighborhood in Arvada, CO.
A maximum of 2 cats are allowed per unit. This building has monthly fee of $35 for cats. A maximum of 2 dogs are allowed per unit. This building has monthly fee of $35 for dogs.
Yes, 3D and virtual tours are available for Maple Leaf Townhomes.
Applicant has the right to provide Maple Leaf Townhomes with a Portable Tenant Screening Report (PTSR), as defined in §38-12-902(2.5), Colorado Revised Statutes; and 2) if Applicant provides Maple Leaf Townhomes with a PTSR, Maple Leaf Townhomes is prohibited from: a) charging Applicant a rental application fee; or b) charging Applicant a fee for Maple Leaf Townhomes to access or use the PTSR. Maple Leaf Townhomes may limit acceptance of PTSRs to those that are not more than 30 days old. Confirm PTSR requirements directly with Maple Leaf Townhomes.

