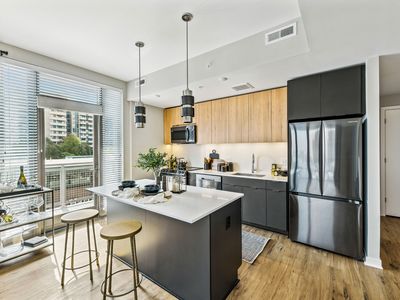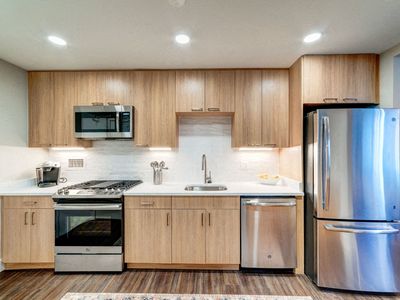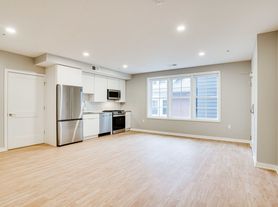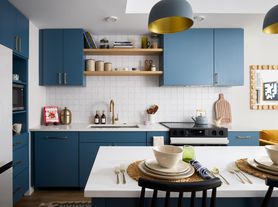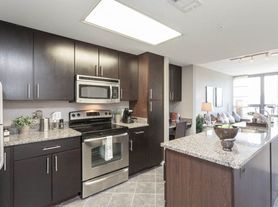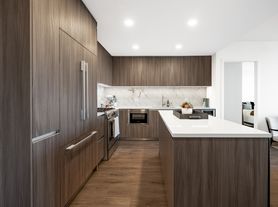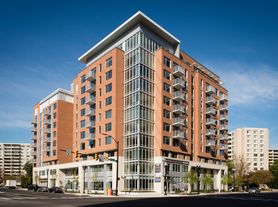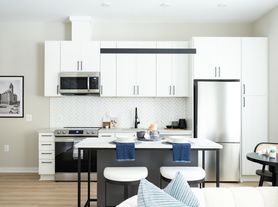
The Alcott
1221 N Pierce St, Arlington, VA 22209
- Special offer! Move in by 11/15, receive 8 weeks free off of base rent on select apartments! *Restrictions May Apply
Available units
Unit , sortable column | Sqft, sortable column | Available, sortable column | Base rent, sorted ascending |
|---|---|---|---|
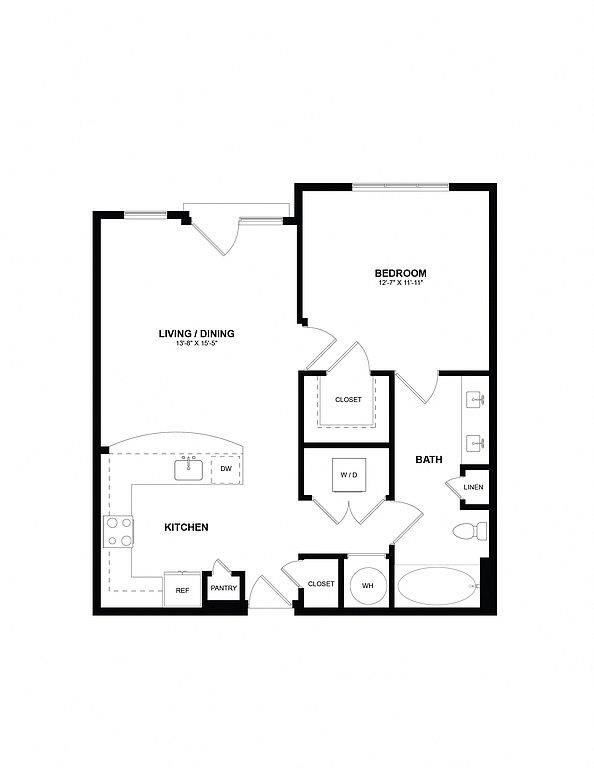 | 714 | Now | $2,099 |
 | 714 | Jan 11 | $2,125 |
 | 714 | Nov 22 | $2,150 |
 | 714 | Nov 25 | $2,250 |
 | 714 | Dec 19 | $2,250 |
 | 714 | Now | $2,250 |
109 1 bd, 1 ba | 714 | Now | $2,399 |
136 1 bd, 1 ba | 714 | Nov 20 | $2,500 |
214 1 bd, 1 ba | 754 | Now | $2,575 |
104 2 bd, 2 ba | 942 | Now | $3,299 |
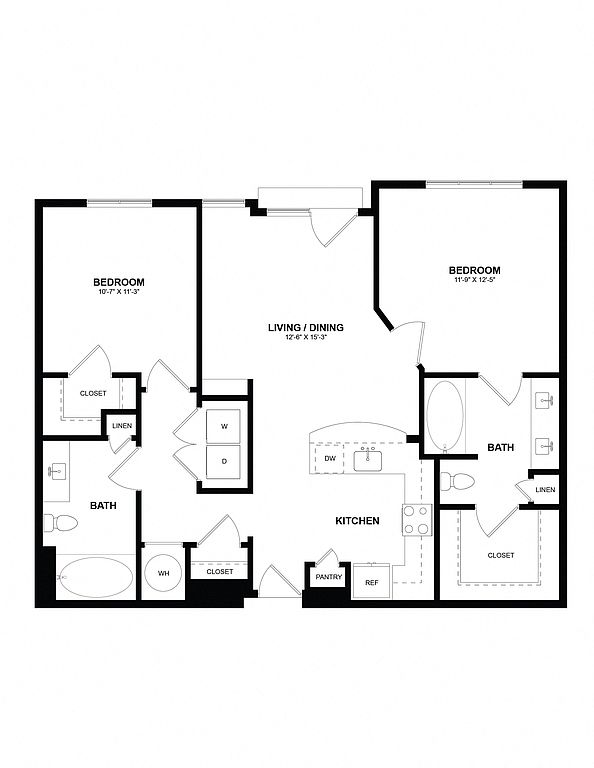 | 942 | Nov 23 | $3,300 |
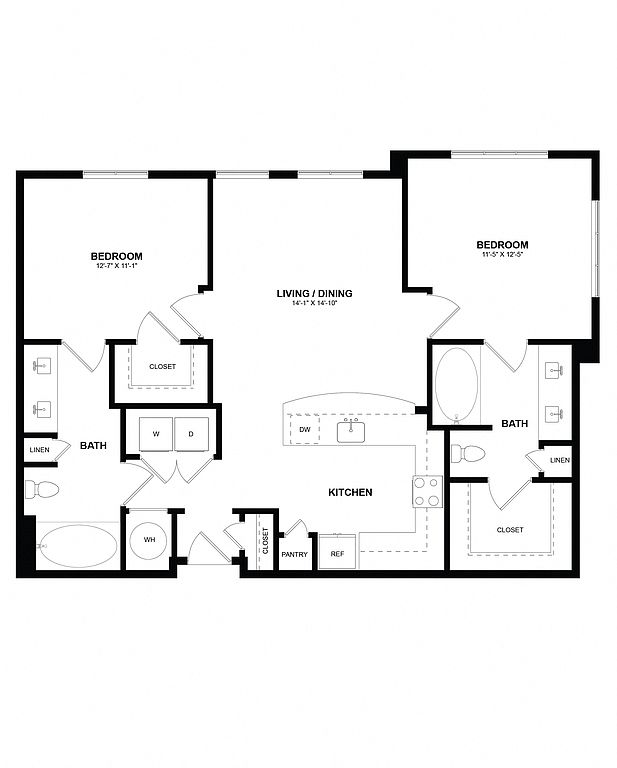 | 1,021 | Jan 6 | $3,350 |
304 2 bd, 2 ba | 942 | Now | $3,450 |
310 2 bd, 2 ba | 942 | Now | $3,500 |
What's special
3D tours
 Zillow 3D Tour 1
Zillow 3D Tour 1 Zillow 3D Tour 2
Zillow 3D Tour 2
Office hours
| Day | Open hours |
|---|---|
| Mon: | 9 am - 6 pm |
| Tue: | 9 am - 6 pm |
| Wed: | 11 am - 6 pm |
| Thu: | 9 am - 6 pm |
| Fri: | 9 am - 5 pm |
| Sat: | 10 am - 5 pm |
| Sun: | Closed |
Property map
Tap on any highlighted unit to view details on availability and pricing
Facts, features & policies
Building Amenities
Community Rooms
- Business Center
- Club House
- Fitness Center
- Recreation Room: RecRoom
Security
- Controlled Access
Services & facilities
- Elevator
- On-Site Maintenance: OnSiteMaintenance
- On-Site Management: OnSiteManagement
- Package Service: PackageReceiving
- Spanish Speaking Staff
- Storage Space
Unit Features
Appliances
- Dishwasher
- Garbage Disposal: Disposal
- Microwave Oven: Microwave
- Range
- Refrigerator
- Washer
Cooling
- Air Conditioning: AirConditioner
Flooring
- Hardwood: HardwoodFlooring
Internet/Satellite
- Cable TV Ready: Cable
- High-speed Internet Ready: HighSpeed
Other
- Hard Surface Counter Tops
- Large Closets
- Plank Floor
Policies
Parking
- Garage
- Off Street Parking: Surface Lot
Pet essentials
- DogsAllowedNumber allowed2Weight limit (lbs.)75Monthly dog rent$55One-time dog fee$500
- CatsAllowedNumber allowed2Weight limit (lbs.)75Monthly cat rent$55One-time cat fee$500
Special Features
- Free Weights
- Housekeeping
- Recycling
- Wireless Internet
Neighborhood: Radnor-Ft Myer Heights
Areas of interest
Use our interactive map to explore the neighborhood and see how it matches your interests.
Travel times
Nearby schools in Arlington
GreatSchools rating
- 6/10Innovation Elementary SchoolGrades: PK-5Distance: 0.7 mi
- 7/10Dorothy Hamm MiddleGrades: 6-8Distance: 2.1 mi
- 9/10Yorktown High SchoolGrades: 9-12Distance: 3.6 mi
Frequently asked questions
The Alcott has a walk score of 83, it's very walkable.
The Alcott has a transit score of 69, it has good transit.
The schools assigned to The Alcott include Innovation Elementary School, Dorothy Hamm Middle, and Yorktown High School.
The Alcott is in the Radnor-Ft Myer Heights neighborhood in Arlington, VA.
Cats are allowed, with a maximum weight restriction of 75lbs. A maximum of 2 cats are allowed per unit. This building has a pet fee ranging from $250 to $500 for cats. This building has a one time fee of $500 and monthly fee of $55 for cats. Dogs are allowed, with a maximum weight restriction of 75lbs. A maximum of 2 dogs are allowed per unit. This building has a pet fee ranging from $250 to $500 for dogs. This building has a one time fee of $500 and monthly fee of $55 for dogs.
Yes, 3D and virtual tours are available for The Alcott.
