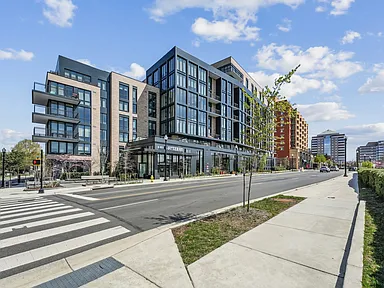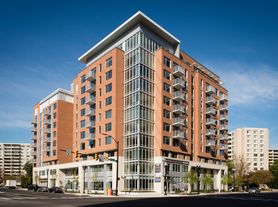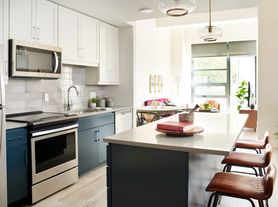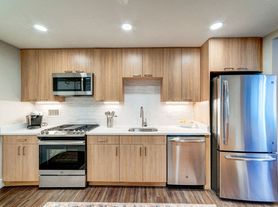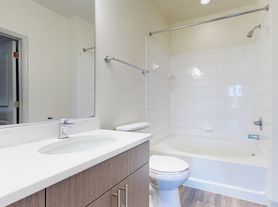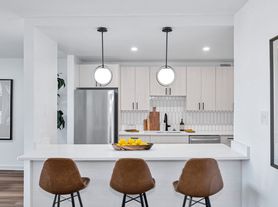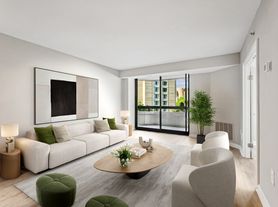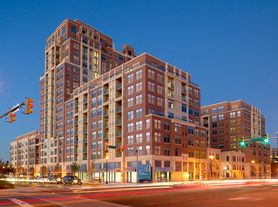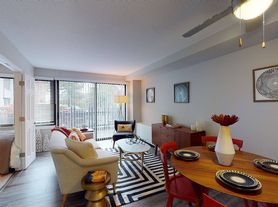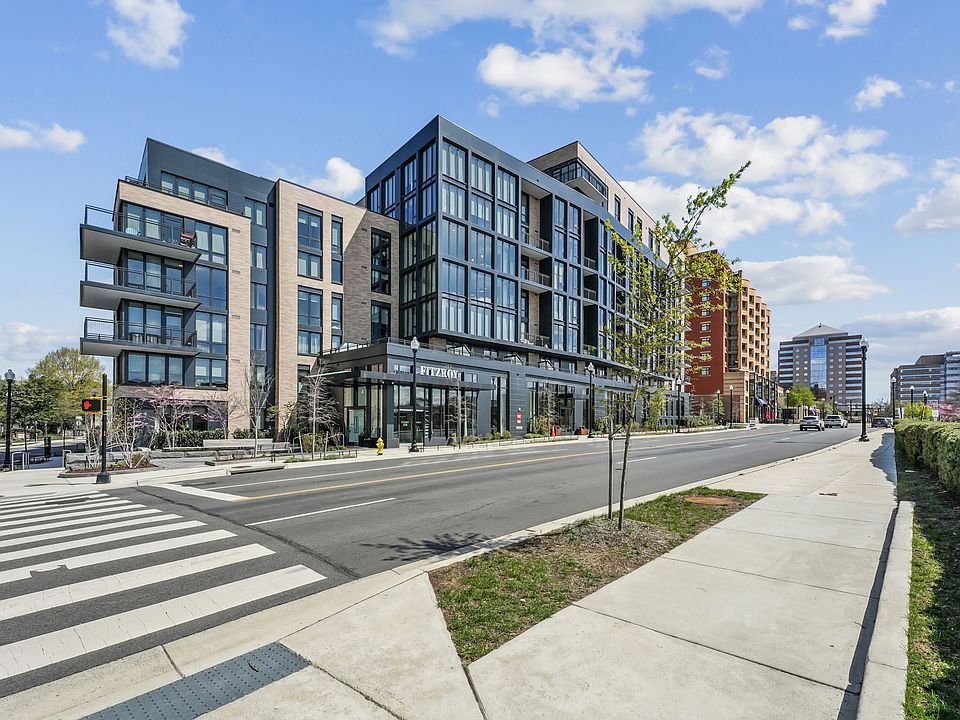
Fitzroy
3275 Washington Blvd, Arlington, VA 22201
Available units
This listing now includes required monthly fees in the total monthly price. Price shown reflects the lease term provided for each unit.
Unit , sortable column | Sqft, sortable column | Available, sortable column | Total monthly price, sorted ascending |
|---|---|---|---|
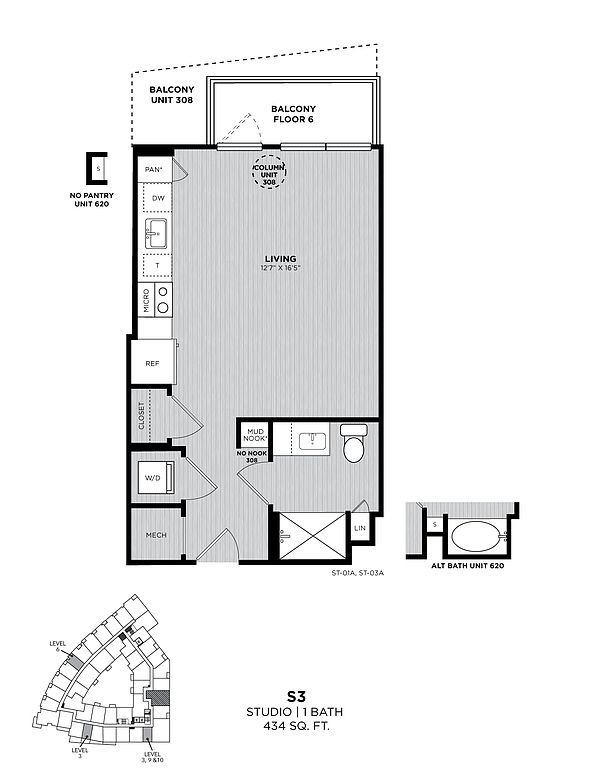 | 434 | Jun 7 | $2,392 |
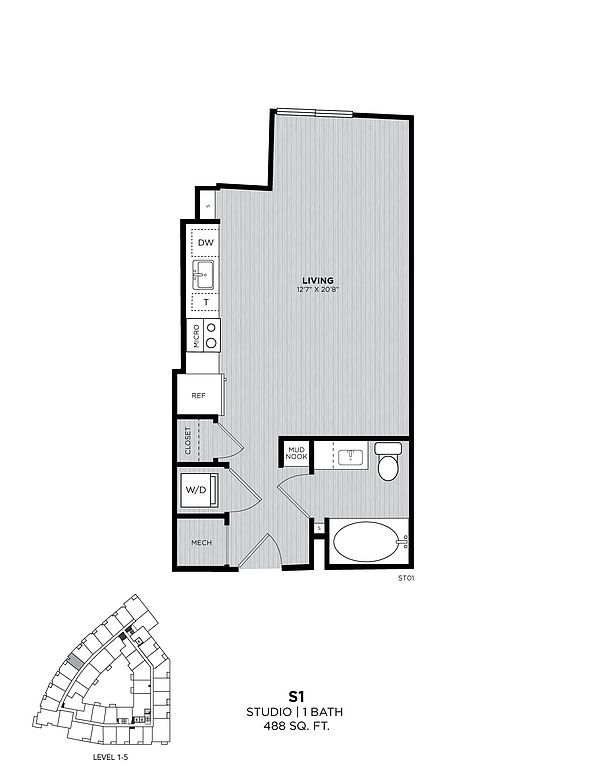 | 488 | Apr 18 | $2,402 |
 | 434 | Now | $2,522 |
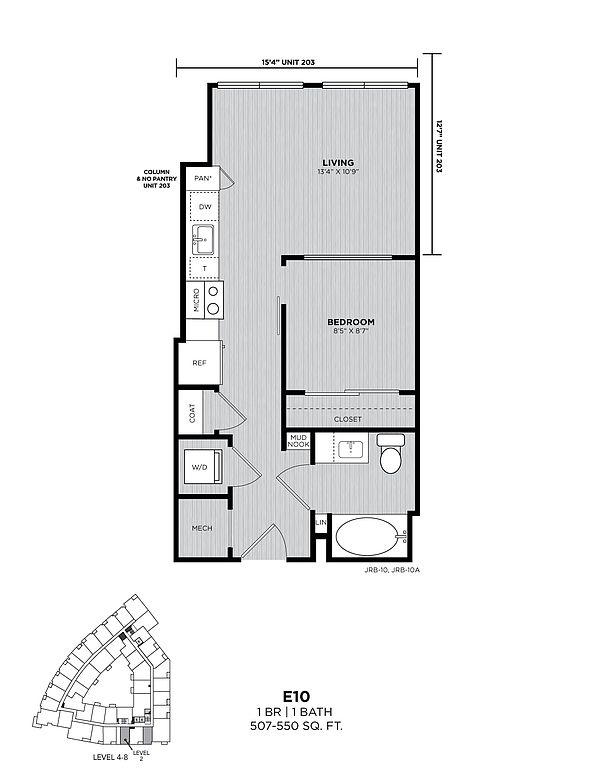 | 514 | May 25 | $2,565 |
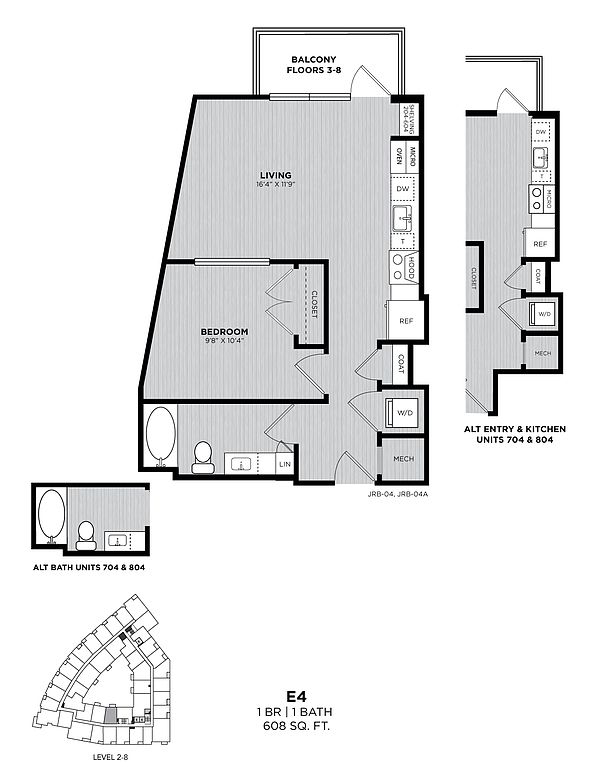 | 608 | May 4 | $2,570 |
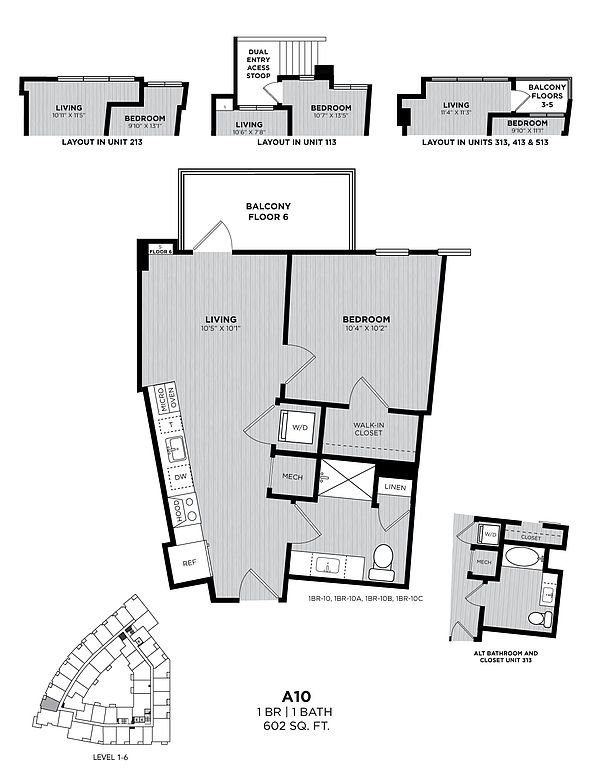 | 602 | May 4 | $2,686 |
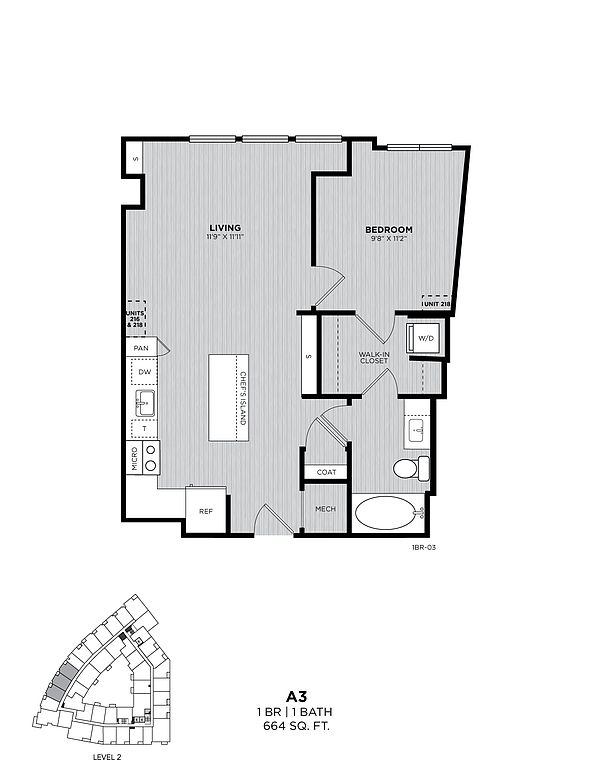 | 664 | May 2 | $2,737 |
 | 602 | May 8 | $2,776 |
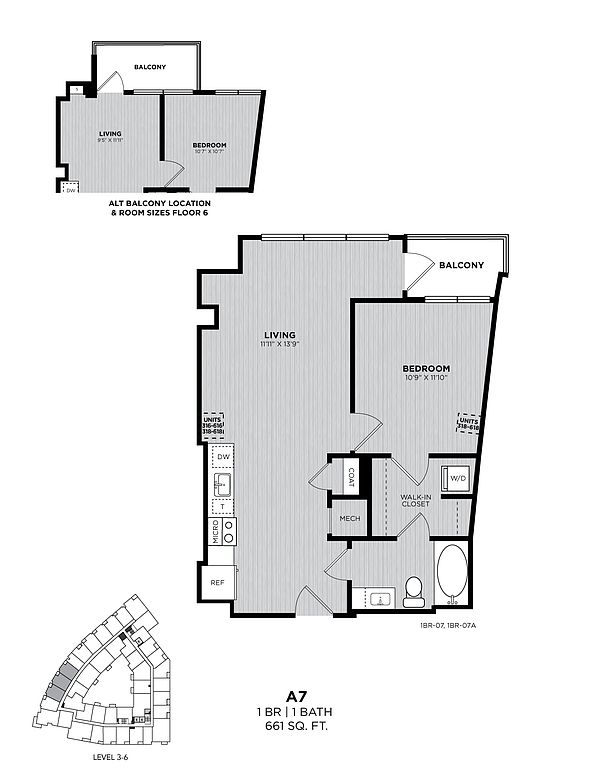 | 661 | May 23 | $2,786 |
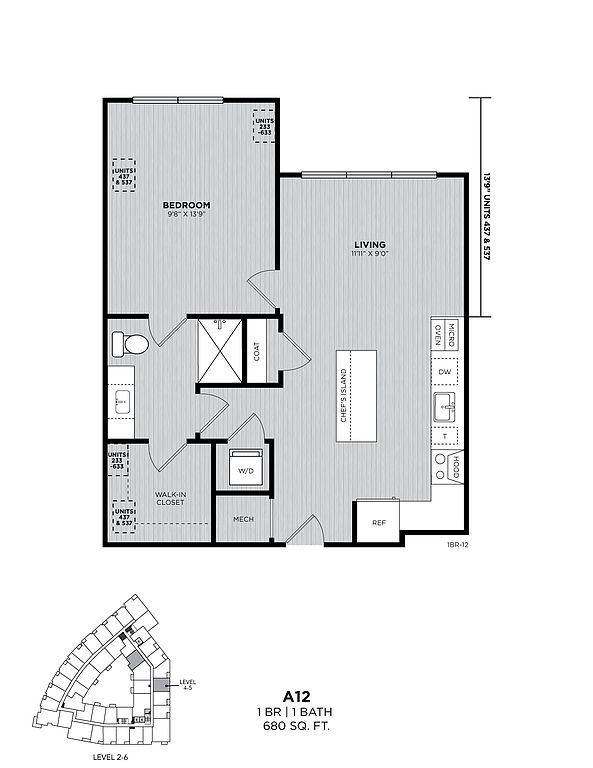 | 680 | Now | $2,821 |
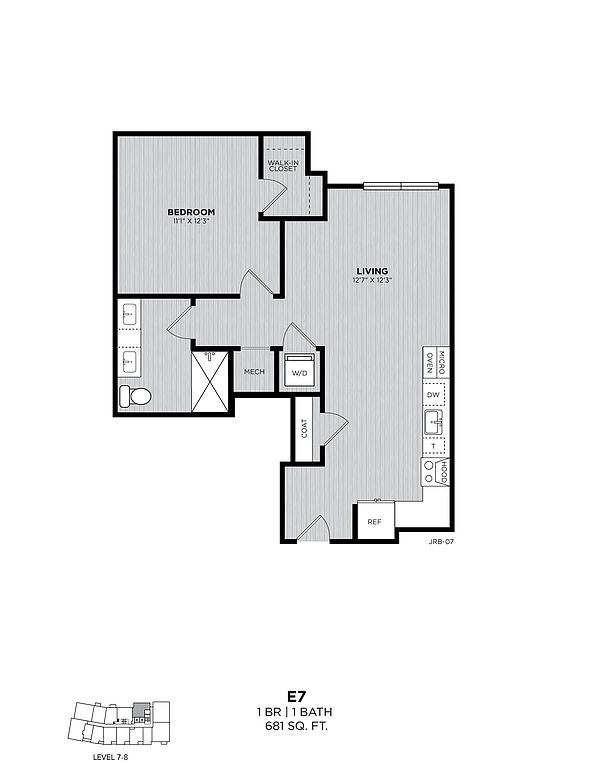 | 681 | Mar 27 | $2,835 |
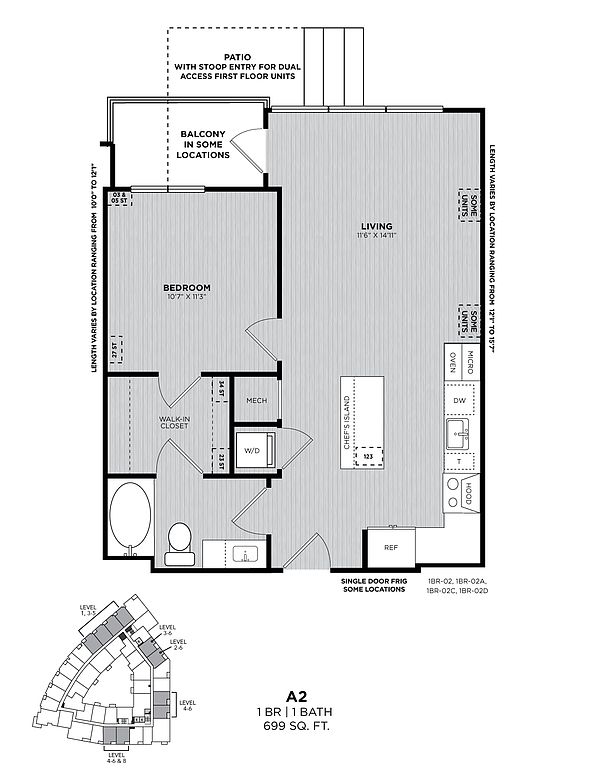 | 632 | Now | $2,856 |
 | 632 | May 16 | $2,876 |
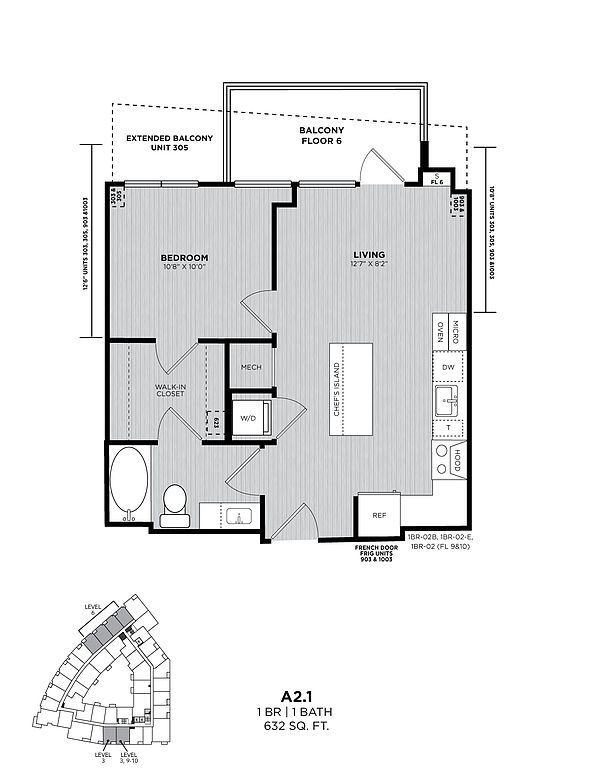 | 632 | Now | $2,911 |
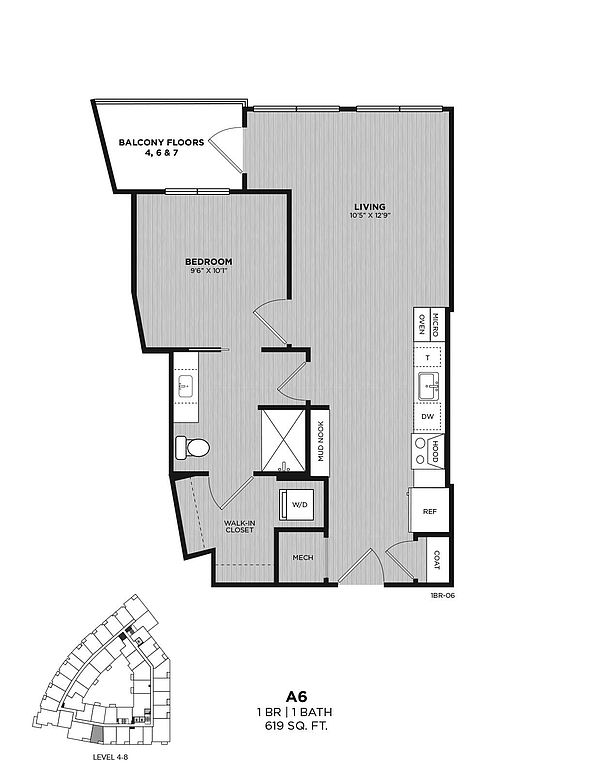 | 619 | Apr 7 | $2,921 |
What's special
| Day | Open hours |
|---|---|
| Mon: | 9 am - 6 pm |
| Tue: | 9 am - 6 pm |
| Wed: | 9 am - 6 pm |
| Thu: | 9 am - 6 pm |
| Fri: | 9 am - 5 pm |
| Sat: | 10 am - 5 pm |
| Sun: | Closed |
Property map
Tap on any highlighted unit to view details on availability and pricing
Facts, features & policies
Building Amenities
Community Rooms
- Business Center
- Club House
- Fitness Center
Other
- Swimming Pool: View Pool
Outdoor common areas
- Sundeck
Security
- Gated Entry: Gate
Services & facilities
- Elevator
- On-Site Maintenance: OnSiteMaintenance
- On-Site Management: OnSiteManagement
- Package Service: PackageReceiving
- Storage Space
View description
- View 01
- View 02
- View 03
- View 04
- View 05
- View 06
Unit Features
Appliances
- Dishwasher: App Dishwasher
- Refrigerator: App Refrigerator
- Washer: App W/D
Flooring
- Hardwood: Flooring Hardwood
Other
- Balcony
- Patio Balcony: Balcony
Policies
Parking
- Detached Garage: Garage Lot
- Garage
Lease terms
- 6, 7, 8, 9, 10, 11, 12, 13, 14
Pet essentials
- DogsAllowedNumber allowed2Monthly dog rent$50One-time dog fee$500
- CatsAllowedNumber allowed2Monthly cat rent$50One-time cat fee$500
Special Features
- Ada Handicap Access
- Appliances Stainless
- Bath Standing Shower
- Bbq/Picnic Area
- Built-In Wine Bar
- Ceiling Raised
- Closet Walk-In
- Concierge
- Courtyard
- Dark Unit
- Dual Access
- Free Weights
- Granite Counters
- Level 01
- Level 02
- Level 03
- Level 04
- Level 05
- Level 06
- Level 07
- Level 08
- Level 09
- Level 10
- Location Corner Unit
- Near Amenities
- Near Elevators
- Rent Adjustment 01
- Square Footage 01
- Square Footage 02
- Square Footage 03
- Square Footage 04
- Square Footage 05
- Square Footage 06
- Upgrade I
- Upgrade Ii
- View Courtyard
- Windows Floor To Ceiling
Neighborhood: Lyon Village
Areas of interest
Use our interactive map to explore the neighborhood and see how it matches your interests.
Travel times
Walk, Transit & Bike Scores
Nearby schools in Arlington
GreatSchools rating
- 6/10Innovation Elementary SchoolGrades: PK-5Distance: 0.8 mi
- 7/10Dorothy Hamm MiddleGrades: 6-8Distance: 1.3 mi
- 6/10Washington Liberty High SchoolGrades: 9-12Distance: 0.7 mi
Frequently asked questions
Fitzroy has a walk score of 95, it's a walker's paradise.
Fitzroy has a transit score of 71, it has excellent transit.
The schools assigned to Fitzroy include Innovation Elementary School, Dorothy Hamm Middle, and Washington Liberty High School.
Fitzroy is in the Lyon Village neighborhood in Arlington, VA.
A maximum of 2 dogs are allowed per unit. This building has a pet fee ranging from $500 to $500 for dogs. This building has a one time fee of $500 and monthly fee of $50 for dogs. A maximum of 2 cats are allowed per unit. This building has a pet fee ranging from $500 to $500 for cats. This building has a one time fee of $500 and monthly fee of $50 for cats.
Yes, 3D and virtual tours are available for Fitzroy.
