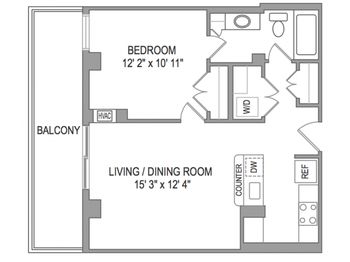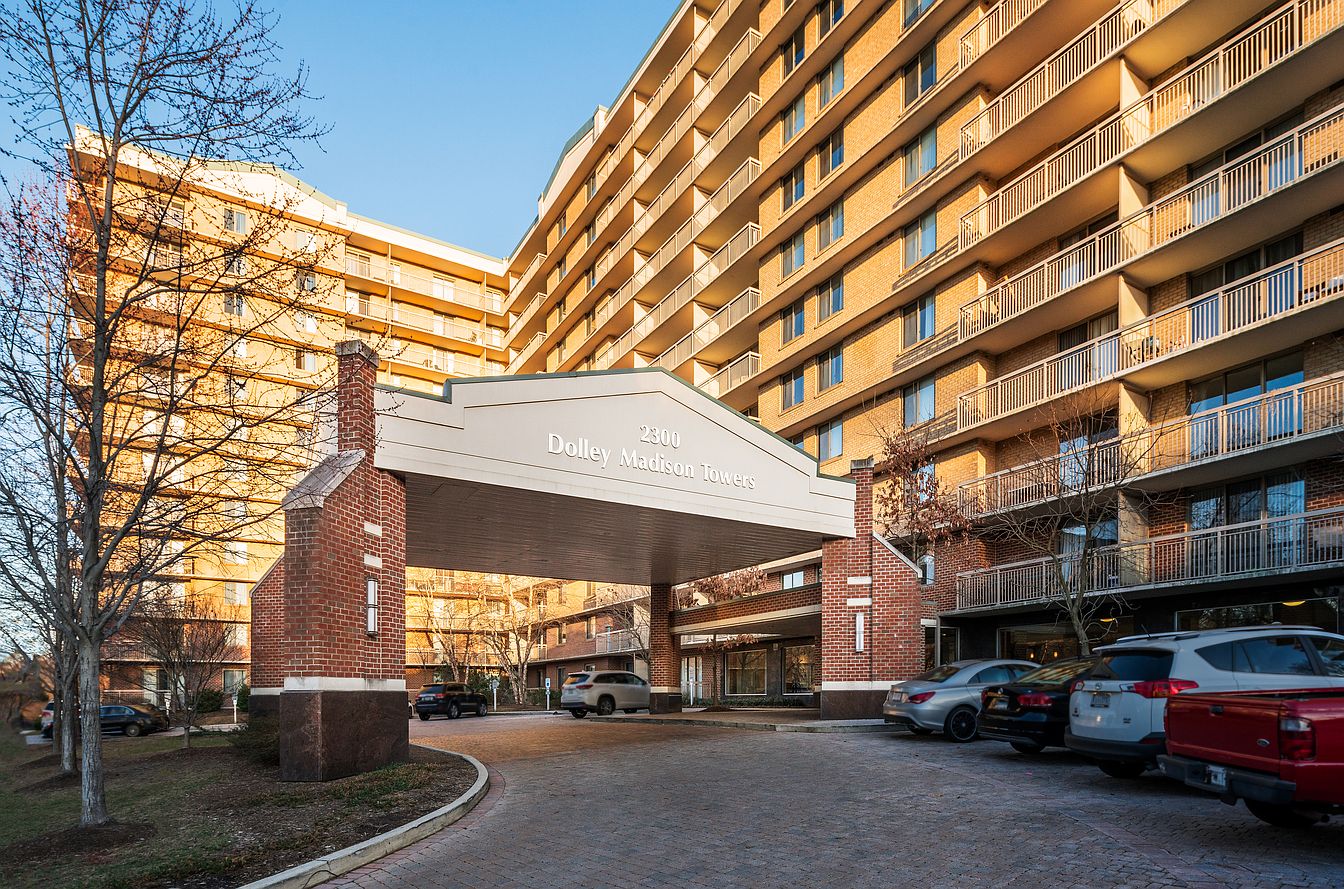5 units available Aug 19-Sep 24



Applies to select units
5 units available Aug 19-Sep 24

2 units avail. Sep 26 | 6 avail. Aug 4-Oct 6

1 unit avail. now | 6 avail. Aug 15-Oct 21

4 units available Aug 28-Sep 24

1 unit available Sep 19

| Day | Open hours |
|---|---|
| Mon - Fri: | 10 am - 6 pm |
| Sat: | 10 am - 6 pm |
| Sun: | 12 pm - 6 pm |
Use our interactive map to explore the neighborhood and see how it matches your interests.
The average rent for all beds and all property types in Arlington, VA is $2,919.
$2,919
-$31
+$41
676
Dolley Madison Towers has a walk score of 53, it's somewhat walkable.
Dolley Madison Towers has a transit score of 53, it has good transit.
The schools assigned to Dolley Madison Towers include Dr. Charles R. Drew Elementary, Gunston Middle School, and Wakefield High School.
Yes, Dolley Madison Towers has in-unit laundry for some or all of the units.
Dolley Madison Towers is in the Nauck neighborhood in Arlington, VA.
Yes, 3D and virtual tours are available for Dolley Madison Towers.
