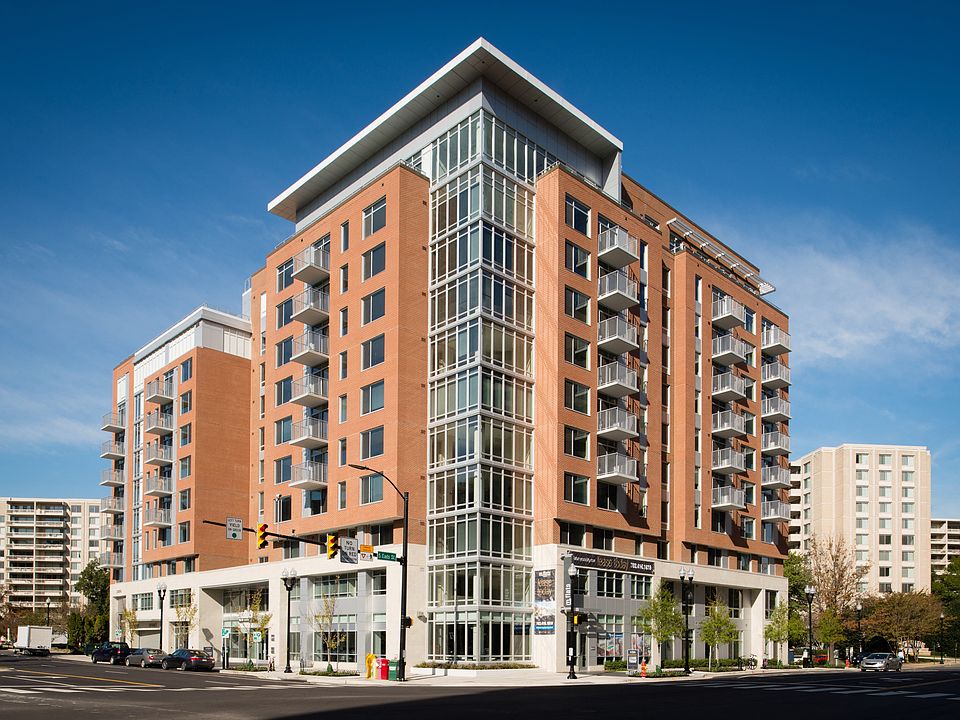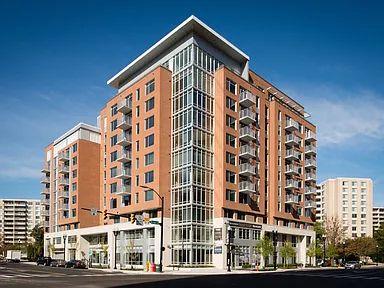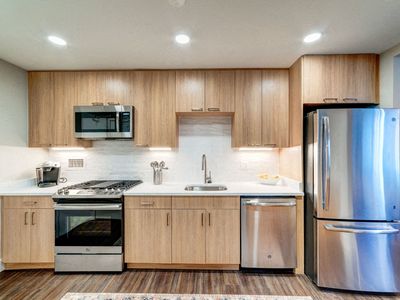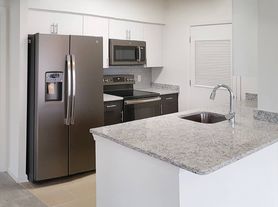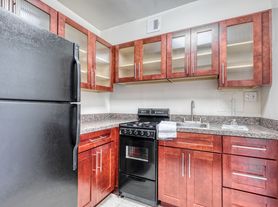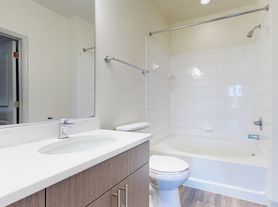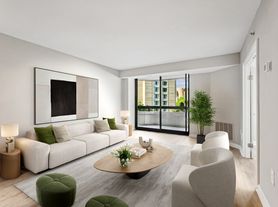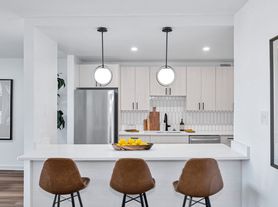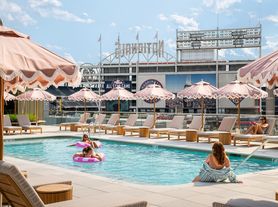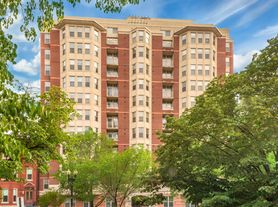12-story LEED certified building with garage parking and keyless entry
Available units
Unit , sortable column | Sqft, sortable column | Available, sortable column | Base rent, sorted ascending |
|---|---|---|---|
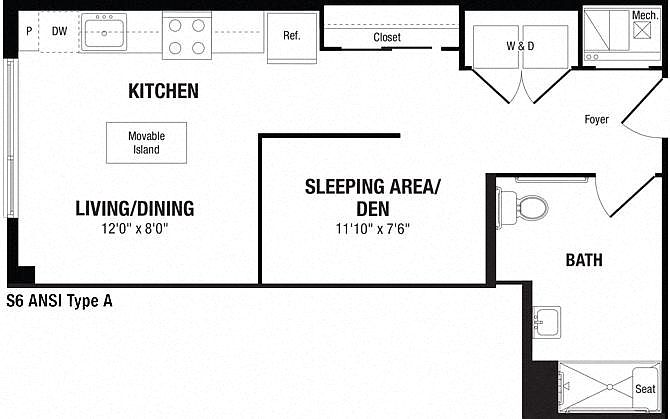 | 531 | Now | $2,185 |
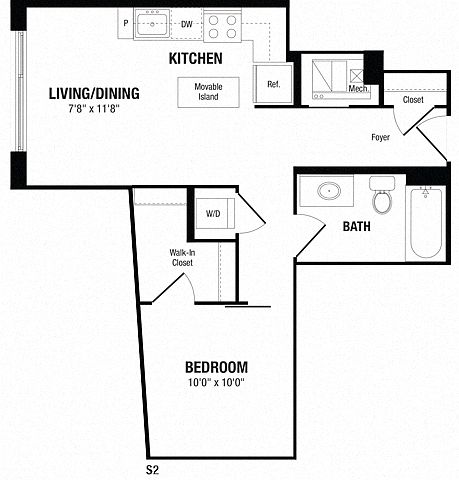 | 551 | Now | $2,207 |
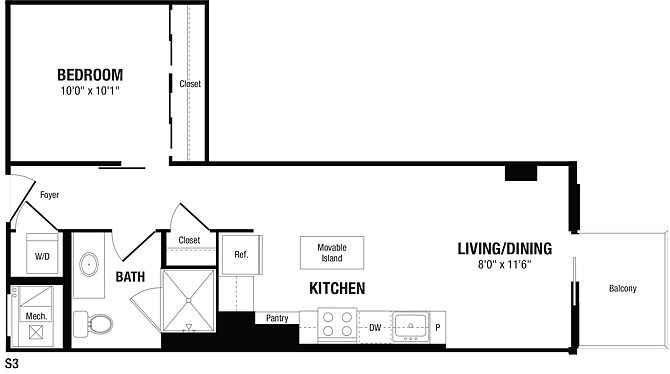 | 568 | Now | $2,309 |
 | 568 | Feb 25 | $2,335 |
 | 568 | Now | $2,347 |
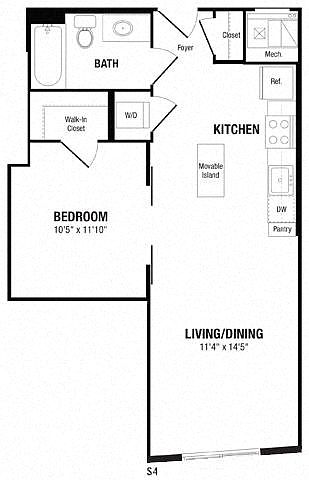 | 620 | Mar 25 | $2,436 |
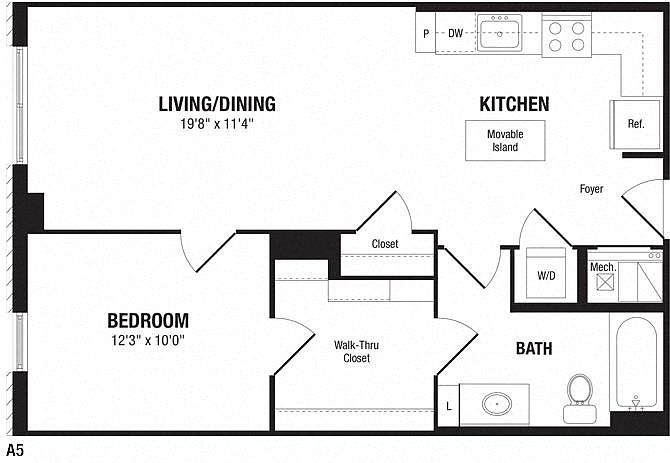 | 732 | Mar 24 | $2,454 |
 | 732 | Now | $2,464 |
 | 620 | Mar 3 | $2,471 |
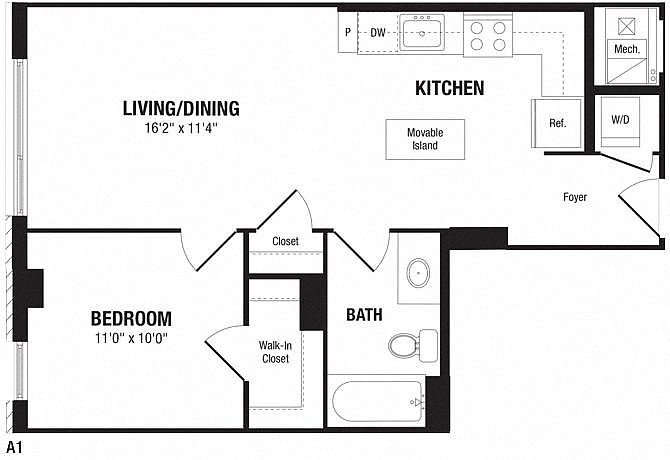 | 630 | Now | $2,475 |
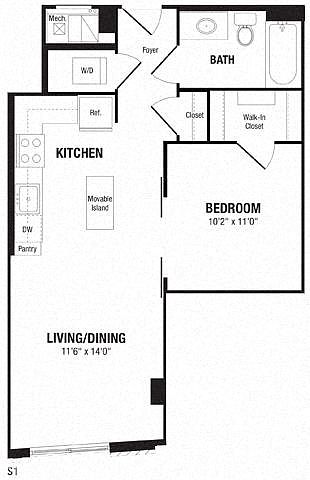 | 627 | Apr 15 | $2,479 |
 | 732 | May 18 | $2,484 |
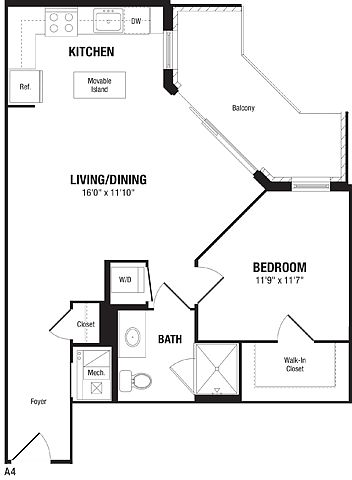 | 713 | Now | $2,500 |
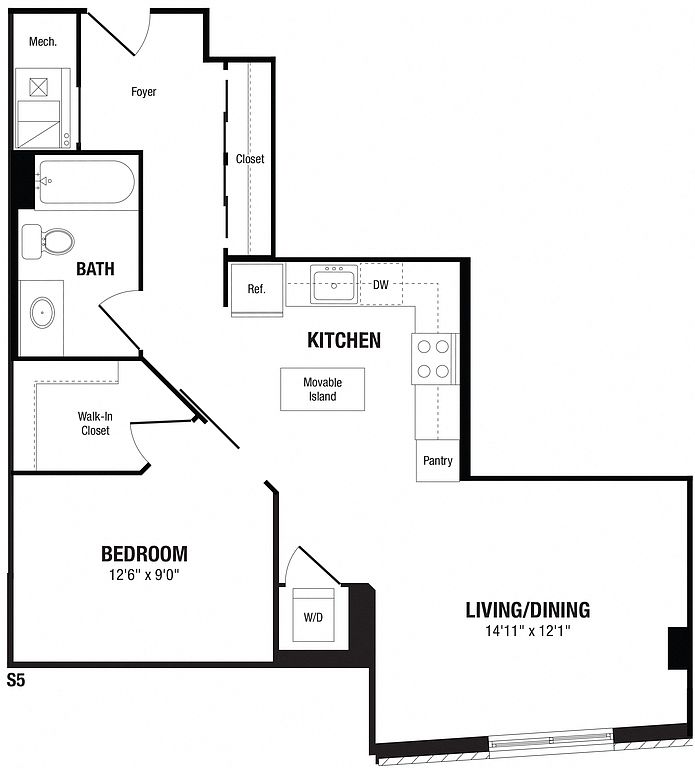 | 744 | Now | $2,546 |
 | 713 | Now | $2,549 |
What's special
Facts, features & policies
Building Amenities
Community Rooms
- Business Center: Stylish Clubroom with Kitchen, Social Seating Area
- Club House: Two-Tiered SkyDeck Rooftop Lounge
- Fitness Center: Fitness Center with the Latest Cardio- and Strengt
Other
- In Unit: Full-Size Washer and Dryer in Every Apartment
- Swimming Pool: Rooftop Pool with Patio and Cabanas (SkyDeck)
Outdoor common areas
- Patio: Balconies or Terraces in Select Apartments
Services & facilities
- Bicycle Storage: Bike Storage & Workstation
- Elevator: Elevator Access including Freight and Loading Dock
- On-Site Maintenance
- On-Site Management: On-Site Management Committed to Service Excellence
- Package Service: Package Receiving
Unit Features
Appliances
- Dryer: Full-Size Washer and Dryer in Every Apartment
- Washer: Full-Size Washer and Dryer in Every Apartment
Cooling
- Air Conditioning: Centralized Heating and Air Conditioning
Other
- Fireplace: Fireplace and Plush Seating (SkyDeck)
- Patio Balcony: Balconies or Terraces in Select Apartments
Policies
Parking
- Detached Garage: Garage Lot
- Garage: Underground Parking with Controlled Access Entry
- Parking Lot: Other
Lease terms
- 3, 4, 5, 6, 7, 8, 9, 10, 11, 12, 13, 14, 15
Pet essentials
- DogsAllowedNumber allowed2One-time dog fee$500
- DogsAllowedMonthly dog rent$60
- DogsAllowedNumber allowed2Monthly dog rent$60One-time dog fee$500
- CatsAllowedNumber allowed2Monthly cat rent$60One-time cat fee$500
- CatsAllowedNumber allowed2One-time cat fee$500
- CatsAllowedMonthly cat rent$60
Additional details
Pet amenities
Special Features
- Concierge: Dedicated Community Concierge
- Elevated 10' Ceilings In Select Apartments
- Energy Star Stainless Steel Appliances
- Energy-Efficient Lighting For Eco-Friendly Living
- Incredible National Landing Location
- Italian Kitchen Cabinetry
- Keyless Apartment Entry
- Low-Voc Finishes For Cleaner, Healthier Air
- Mobile Kitchen Island
- Non-Smoking Community For Healthy Living
- Outdoor Kitchen And Dining Areas (Skydeck)
- Pet Grooming Station
- Plush Flooring In Bedrooms
- Quartz Countertops In Kitchen And Bath
- Reserved On-Site Parking For Low-E Fuel Vehicles
- Smart Locks And Thermostats
- Stylish Communal Seating & Work From Home Areas
- Transportation: Walk to Crystal City Metro, Shopping, Dining, and
- Walk-In Closets
- Washed Oak Flooring Throughout Living Areas
Neighborhood: Aurora Highlands
Areas of interest
Use our interactive map to explore the neighborhood and see how it matches your interests.
Travel times
Walk, Transit & Bike Scores
Nearby schools in Arlington
GreatSchools rating
- 3/10Hoffman-Boston Elementary SchoolGrades: PK-5Distance: 1.1 mi
- 7/10Gunston Middle SchoolGrades: 6-8Distance: 1.2 mi
- 4/10Wakefield High SchoolGrades: 9-12Distance: 3.3 mi
Frequently asked questions
Crystal Flats has a walk score of 92, it's a walker's paradise.
Crystal Flats has a transit score of 76, it has excellent transit.
The schools assigned to Crystal Flats include Hoffman-Boston Elementary School, Gunston Middle School, and Wakefield High School.
Yes, Crystal Flats has in-unit laundry for some or all of the units.
Crystal Flats is in the Aurora Highlands neighborhood in Arlington, VA.
A maximum of 2 dogs are allowed per unit. This building has monthly fee of $60 for dogs. A maximum of 2 cats are allowed per unit. This building has a one time fee of $500 and monthly fee of $60 for cats. A maximum of 2 dogs are allowed per unit. This building has a one time fee of $500 and monthly fee of $60 for dogs. A maximum of 2 cats are allowed per unit. This building has monthly fee of $60 for cats.
Yes, 3D and virtual tours are available for Crystal Flats.
