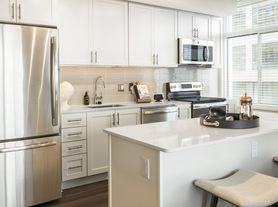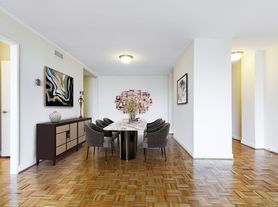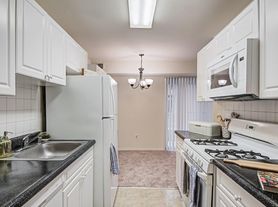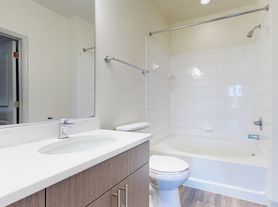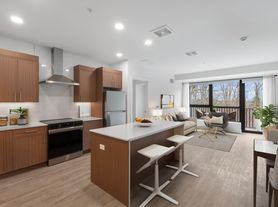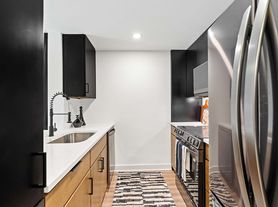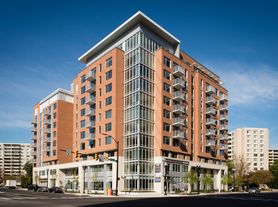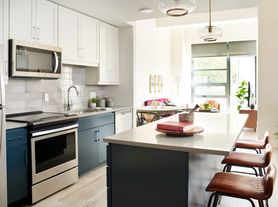
Available units
Unit , sortable column | Sqft, sortable column | Available, sortable column | Base rent, sorted ascending |
|---|---|---|---|
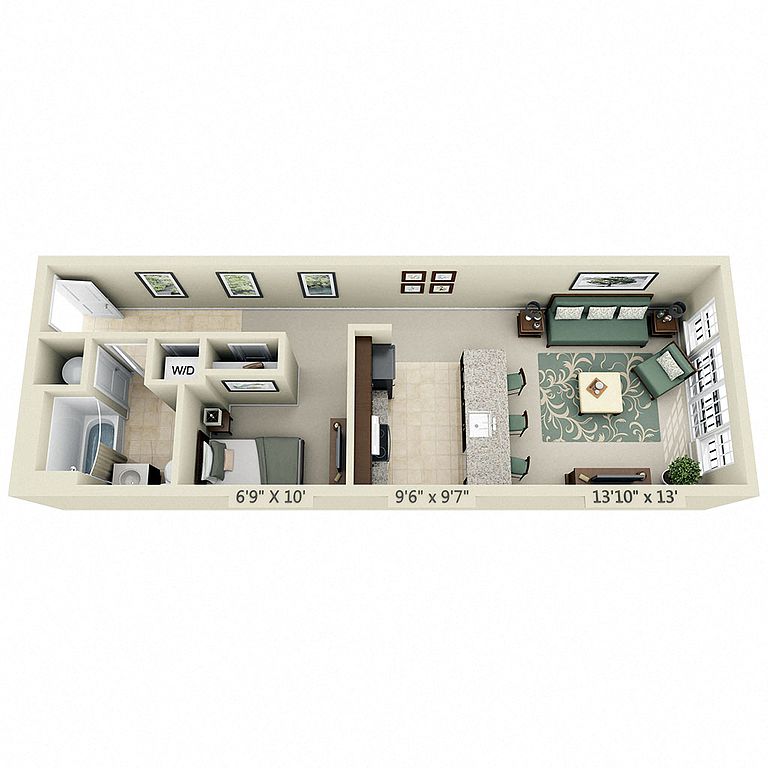 | 590 | Apr 7 | $2,017 |
 | 590 | Feb 17 | $2,101 |
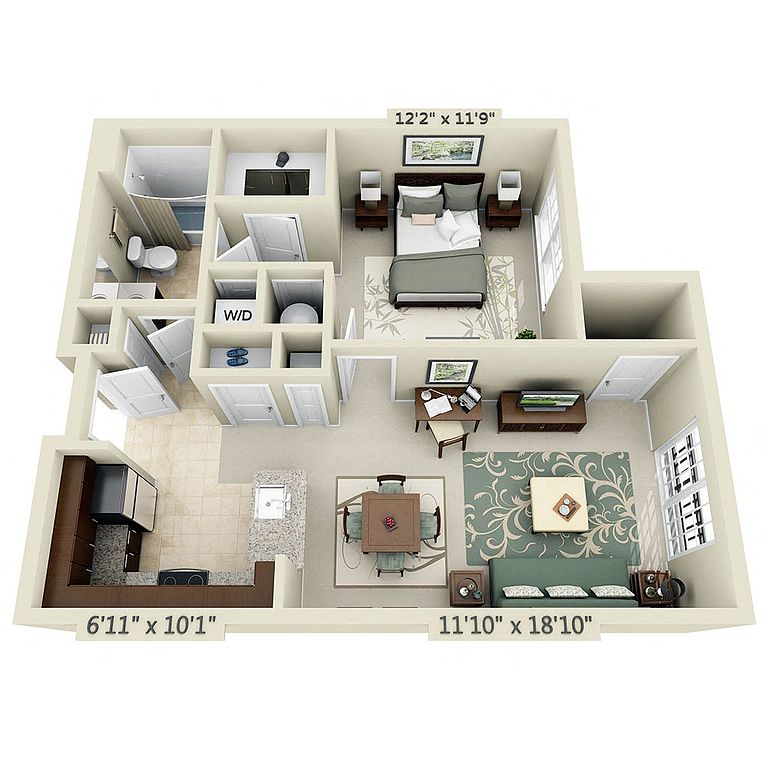 | 671 | Now | $2,221 |
 | 671 | Feb 11 | $2,226 |
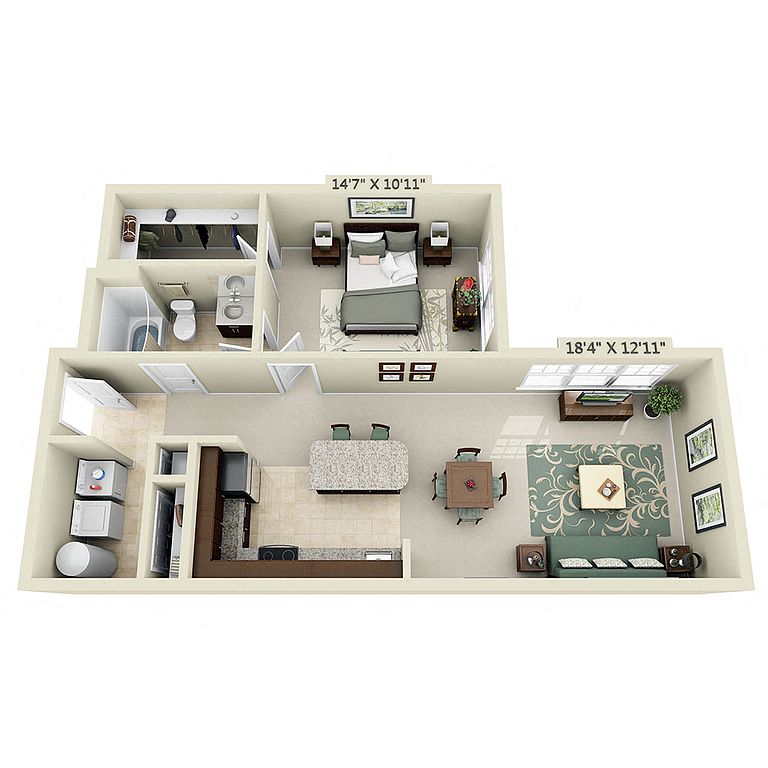 | 754 | Apr 10 | $2,257 |
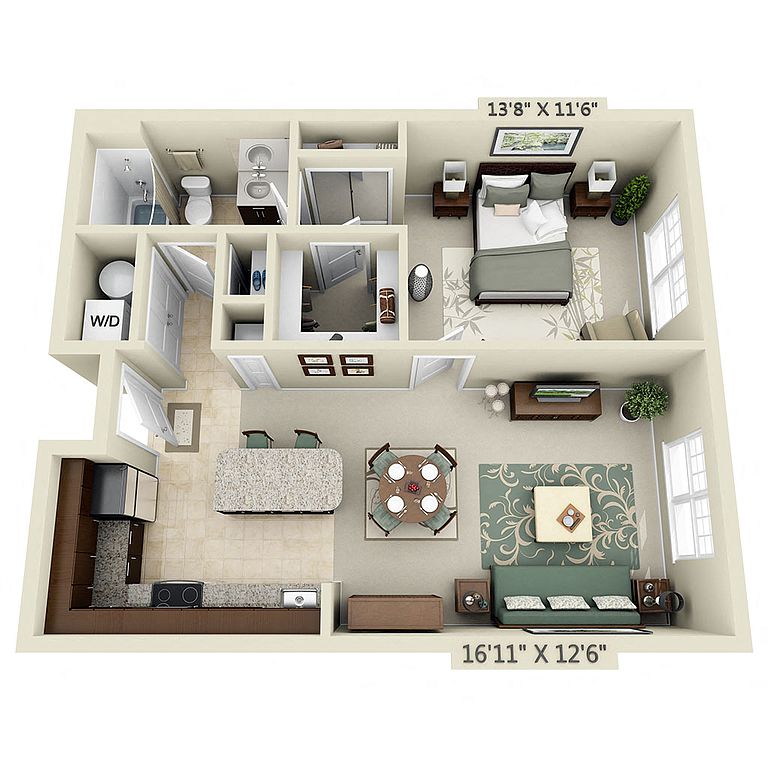 | 735 | Now | $2,299 |
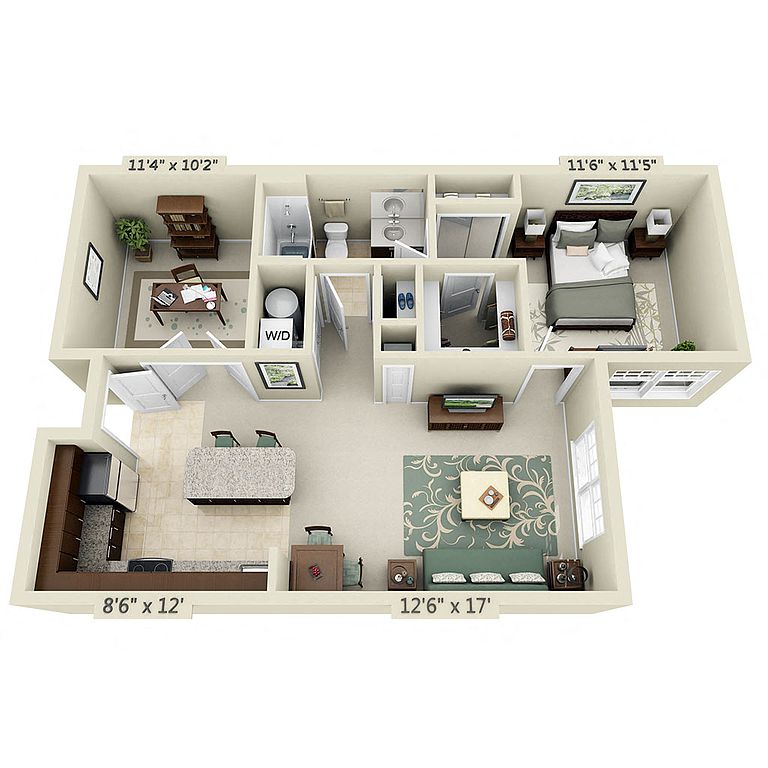 | 830 | Mar 28 | $2,486 |
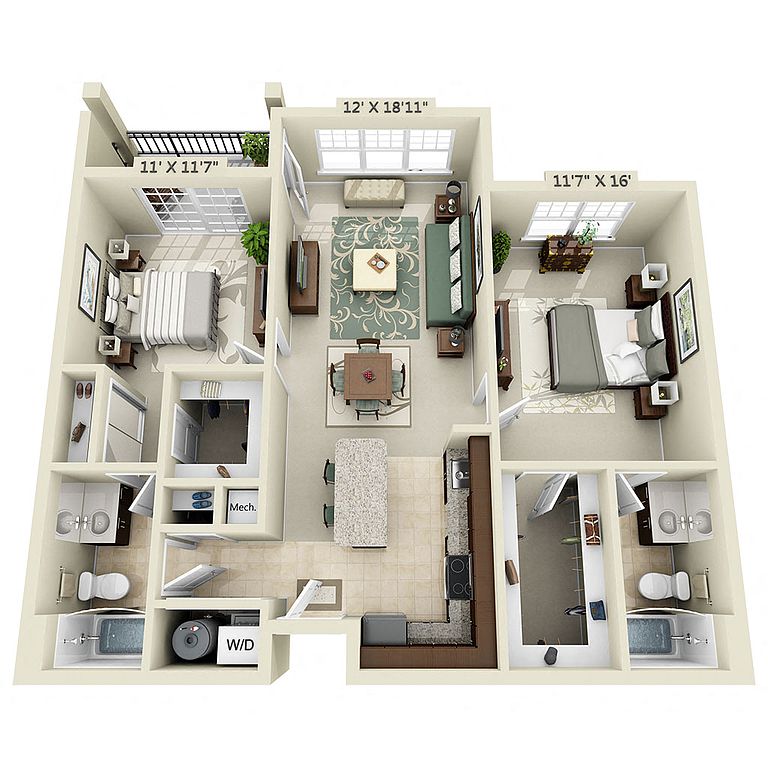 | 1,032 | Feb 11 | $2,592 |
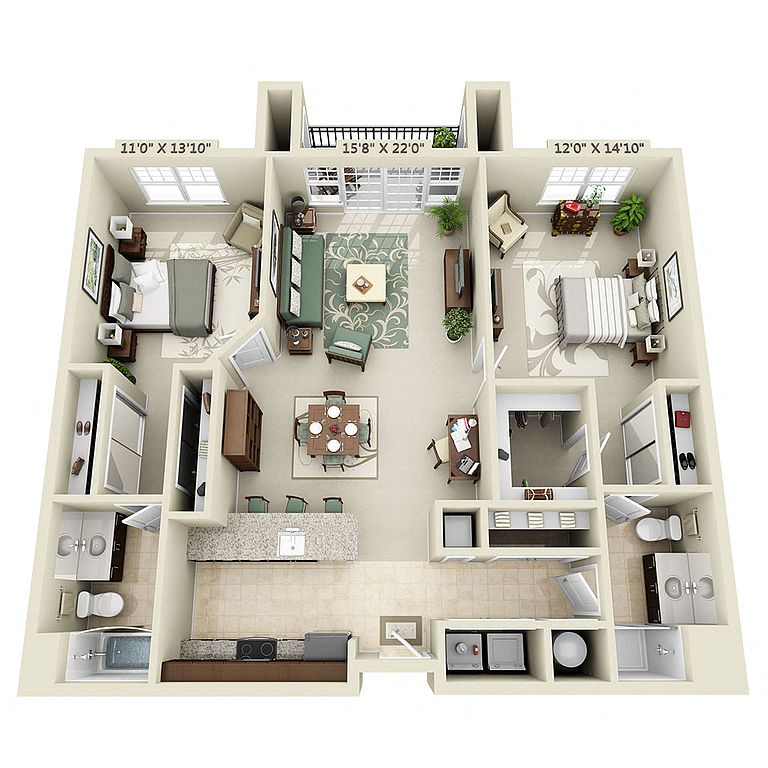 | 1,181 | Now | $2,620 |
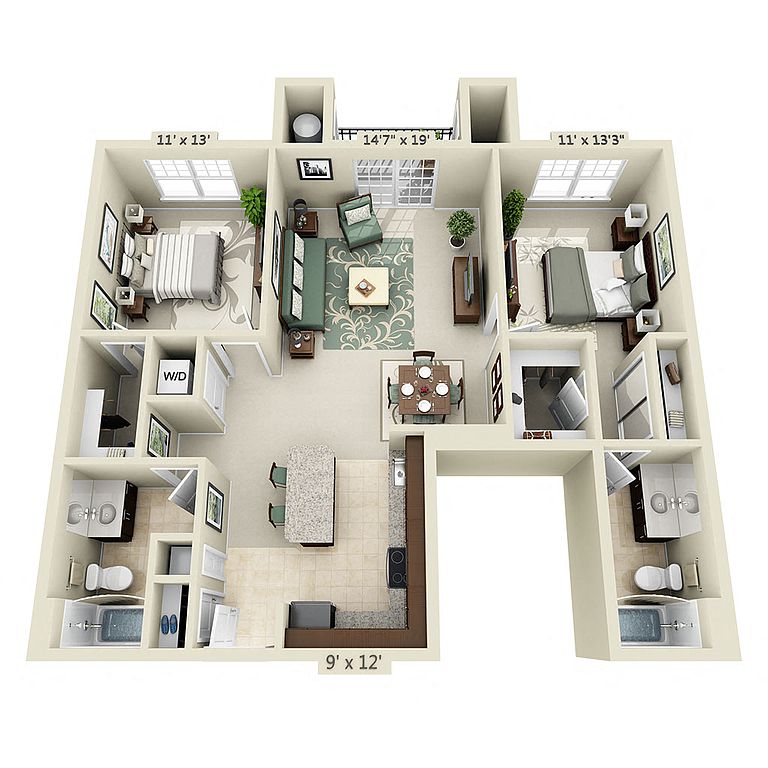 | 1,085 | Now | $2,651 |
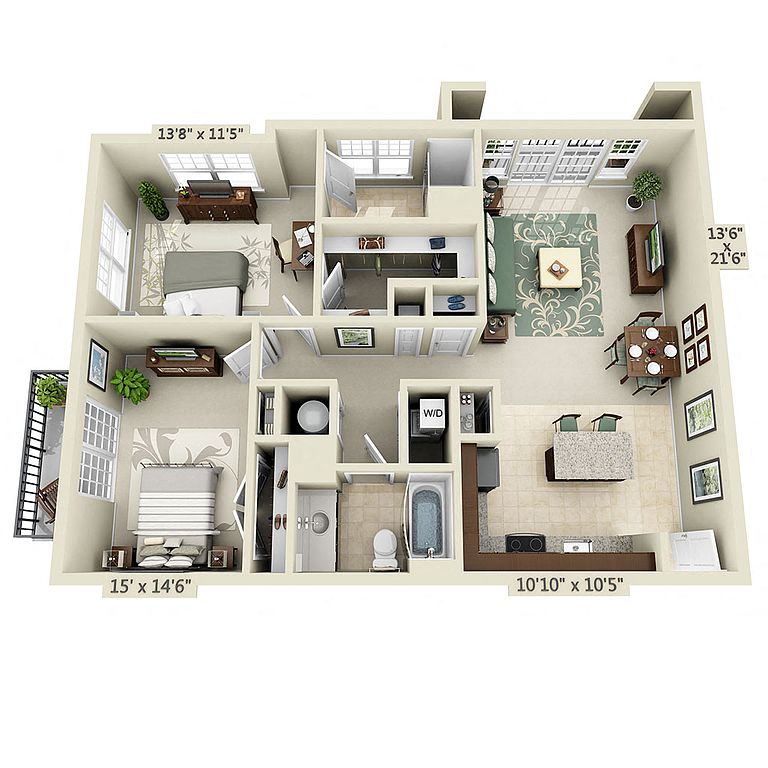 | 1,114 | Mar 21 | $2,680 |
 | 1,181 | Feb 9 | $2,691 |
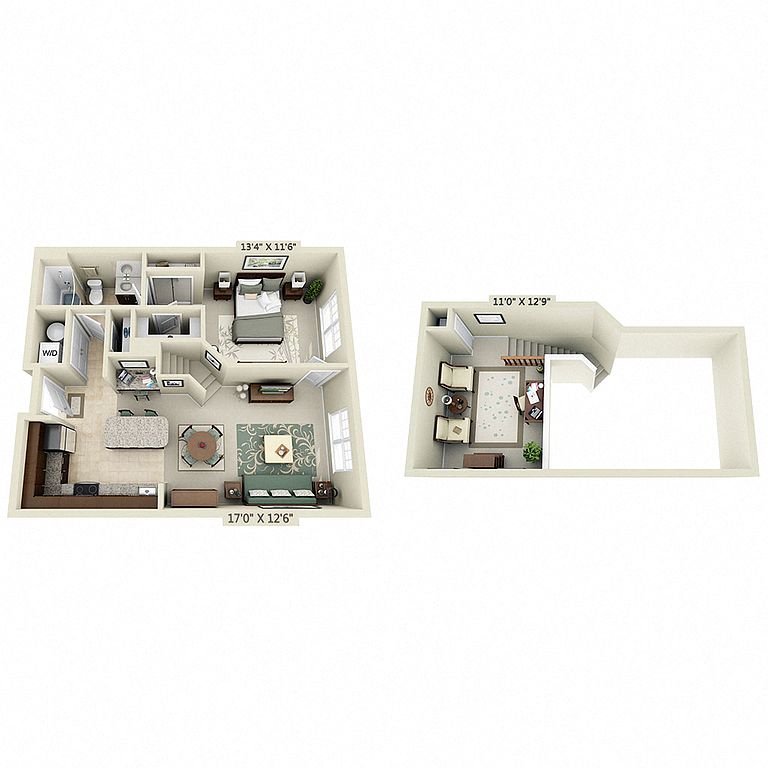 | 937 | Now | $2,697 |
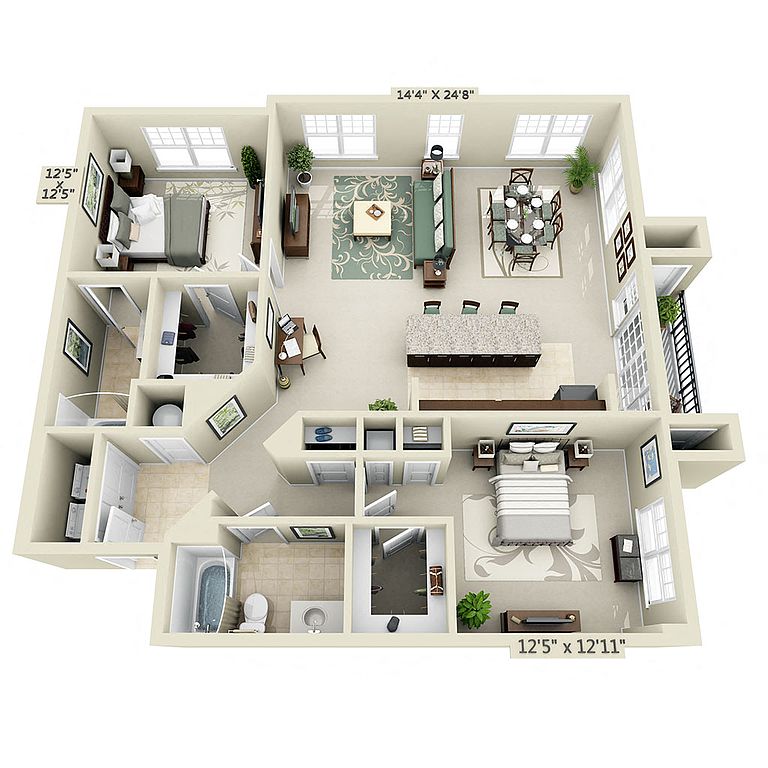 | 1,366 | Now | $2,897 |
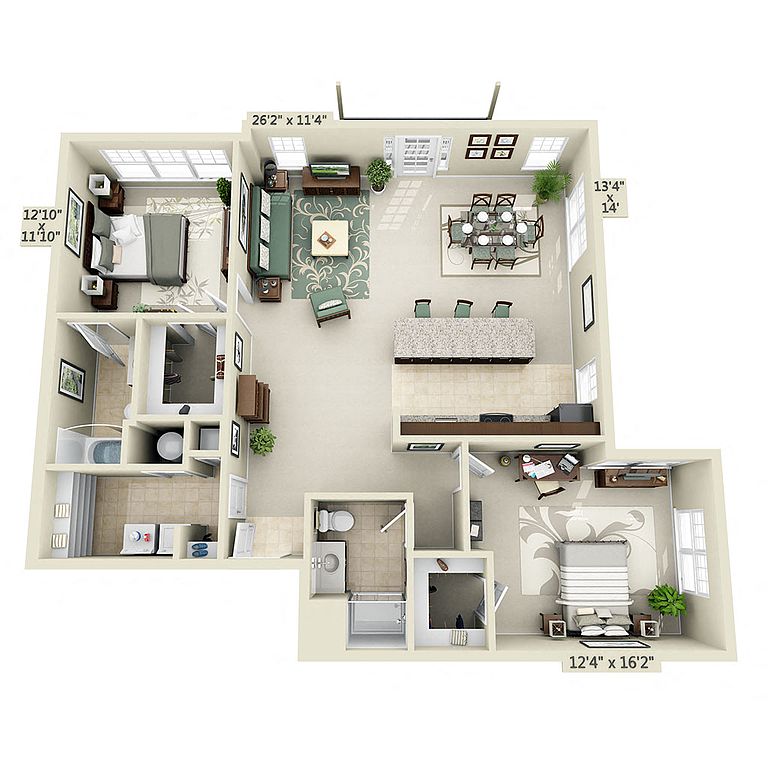 | 1,415 | Now | $2,981 |
What's special
3D tours
 Interactive floorplan 1
Interactive floorplan 1 Interactive floorplan 2
Interactive floorplan 2 Interactive floorplan 3
Interactive floorplan 3 Zillow 3D tour 1
Zillow 3D tour 1 Zillow 3D tour 2
Zillow 3D tour 2
| Day | Open hours |
|---|---|
| Mon: | Closed |
| Tue: | 10 am - 6 pm |
| Wed: | 10 am - 6 pm |
| Thu: | 10 am - 6 pm |
| Fri: | 10 am - 6 pm |
| Sat: | 10 am - 5 pm |
| Sun: | Closed |
Property map
Tap on any highlighted unit to view details on availability and pricing
Facts, features & policies
Building Amenities
Community Rooms
- Fitness Center
- Lounge: Resident Lounge
Other
- In Unit: Washer and Dryer*
- Swimming Pool
Outdoor common areas
- Barbecue: Grilling Area
Services & facilities
- Bicycle Storage: Bike storage
- On-Site Maintenance: 24-hour on-site maintenance
- Package Service: 24-hour Package Pickup
- Storage Space
Unit Features
Appliances
- Dryer: Washer and Dryer*
- Washer: Washer and Dryer*
Flooring
- Tile: Tile floors
- Wood: Wood Plank Flooring*
Other
- Balcony: Patio or balcony*
- Furnished: Furnished Apartments Available
- Patio Balcony: Patio or balcony*
Policies
Parking
- Garage: Parking Garage
- Parking Lot: Other
Lease terms
- 3, 4, 5, 6, 7, 8, 9, 10, 11, 12, 13, 14, 15
Pet essentials
- DogsAllowedMonthly dog rent$50One-time dog fee$500
- CatsAllowedMonthly cat rent$50One-time cat fee$500
Additional details
Special Features
- 20 Ft. Ceilings*
- Bilt Rewards - Earn Points On Rent
- Espresso Cabinets With Brushed Chrome Pulls
- Floor-to-ceiling Windows*
- Granite Counter Tops*
- Internet Cafe And Coffee Bar
- Large Closets
- Media Room
- Pet-friendly Community
- Resident Events
- Stainless Steel Appliances*
- Stand-alone Shower*
- Valet Dry Cleaning
- Wi-fi In Common Areas
Neighborhood: Nauck
Areas of interest
Use our interactive map to explore the neighborhood and see how it matches your interests.
Travel times
Walk, Transit & Bike Scores
Nearby schools in Arlington
GreatSchools rating
- 4/10Dr. Charles R. Drew ElementaryGrades: PK-5Distance: 0.4 mi
- 7/10Gunston Middle SchoolGrades: 6-8Distance: 0.5 mi
- 4/10Wakefield High SchoolGrades: 9-12Distance: 1.8 mi
Frequently asked questions
Bell Arlington Ridge has a walk score of 56, it's somewhat walkable.
Bell Arlington Ridge has a transit score of 54, it has good transit.
The schools assigned to Bell Arlington Ridge include Dr. Charles R. Drew Elementary, Gunston Middle School, and Wakefield High School.
Yes, Bell Arlington Ridge has in-unit laundry for some or all of the units.
Bell Arlington Ridge is in the Nauck neighborhood in Arlington, VA.
This building has a pet fee ranging from $500 to $500 for cats. This building has a one time fee of $500 and monthly fee of $50 for cats. This building has a pet fee ranging from $500 to $500 for dogs. This building has a one time fee of $500 and monthly fee of $50 for dogs.
Yes, 3D and virtual tours are available for Bell Arlington Ridge.
