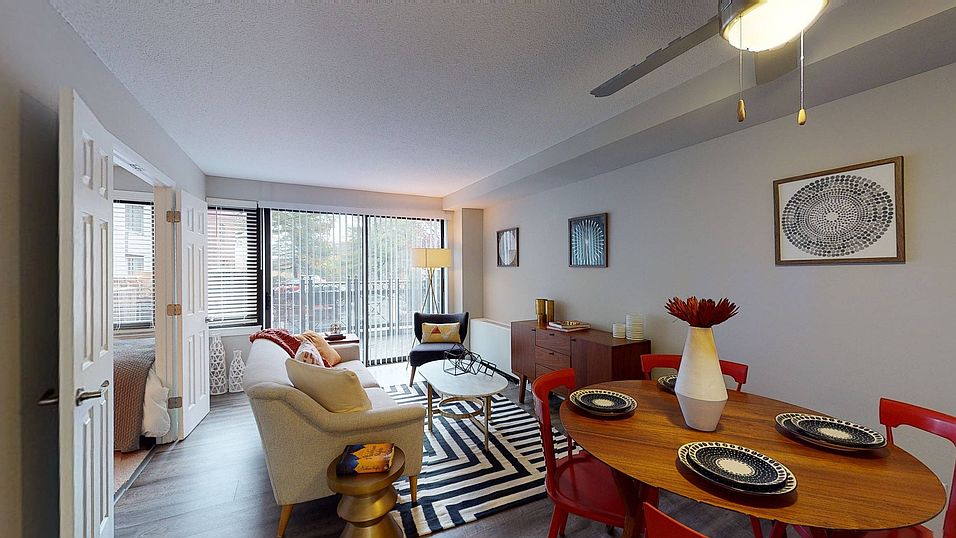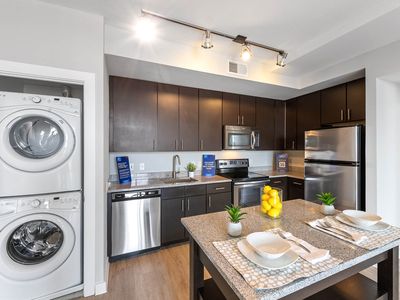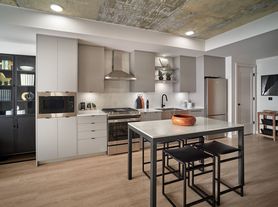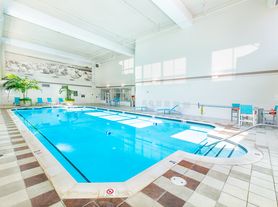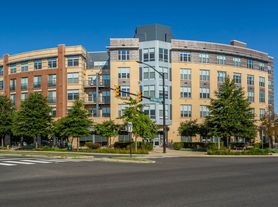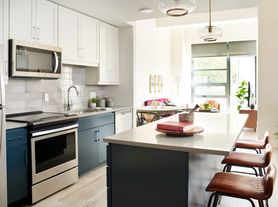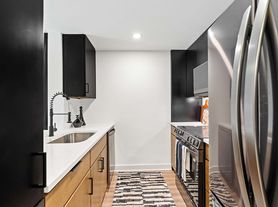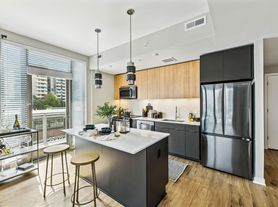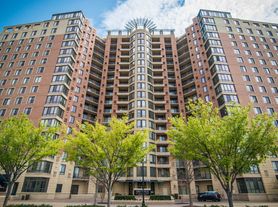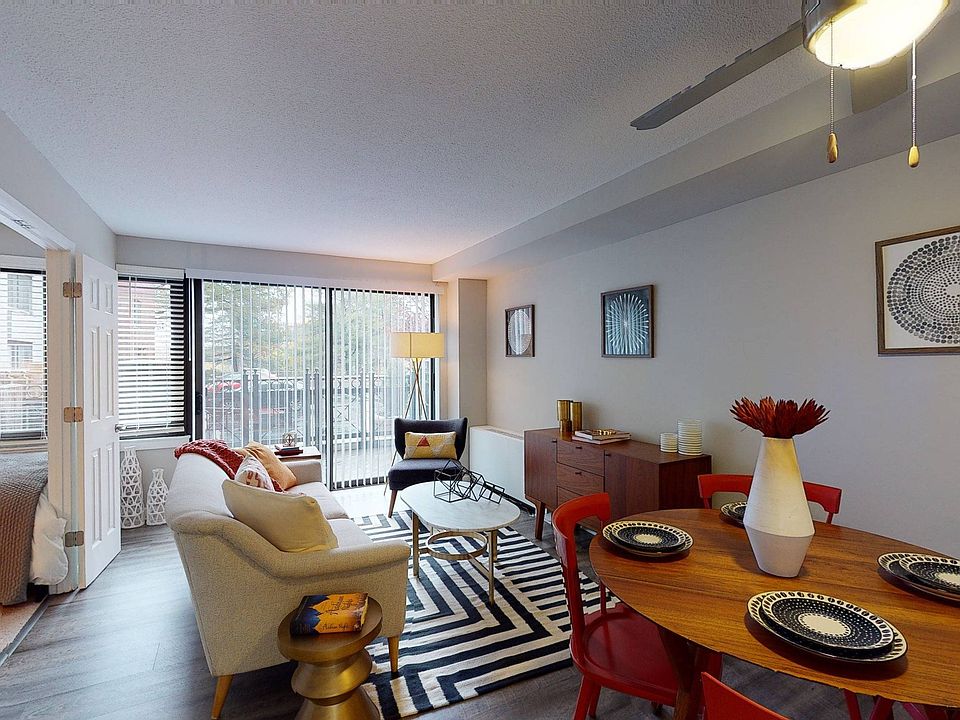
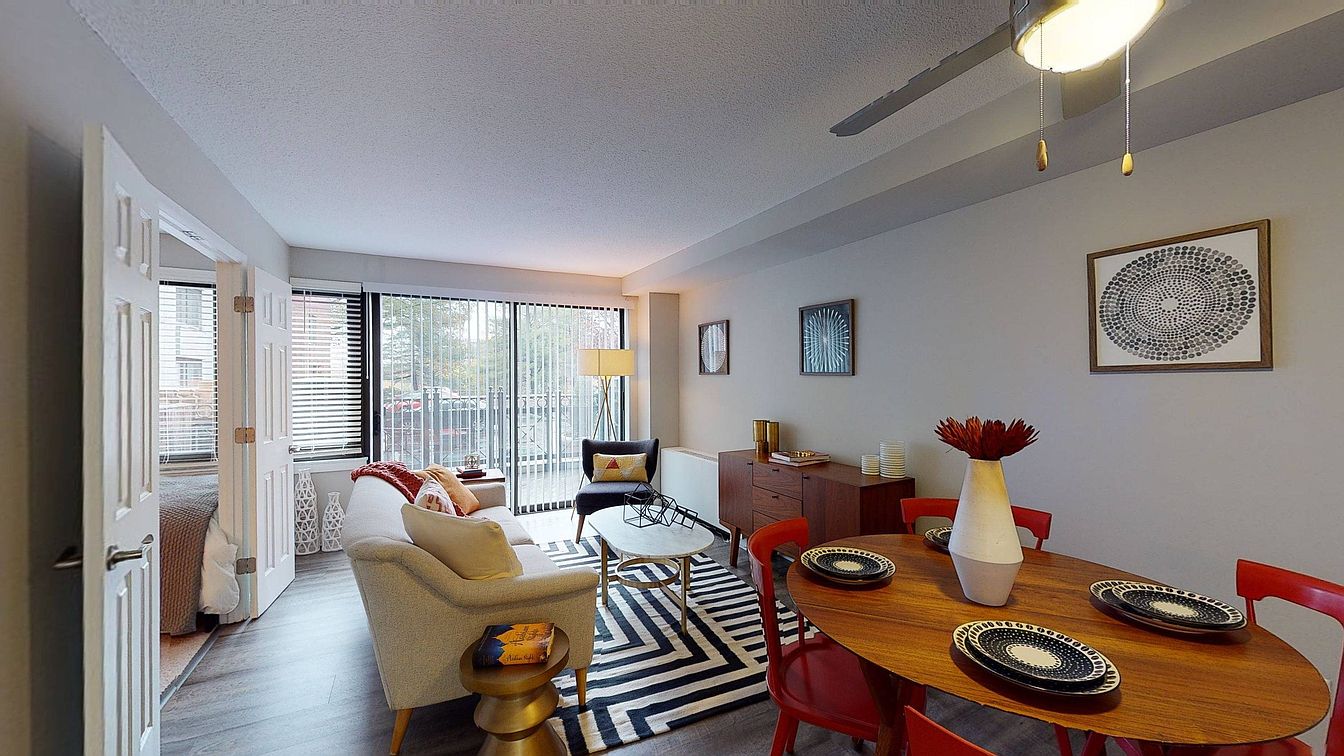
- Special offer! ENJOY UP TO 1 MONTH FREE
Enjoy up to 1 month of rent free living when you move into your new home by 12/31/2025! *Restrictions applyExpires December 31, 2025
Available units
Unit , sortable column | Sqft, sortable column | Available, sortable column | Base rent, sorted ascending |
|---|---|---|---|
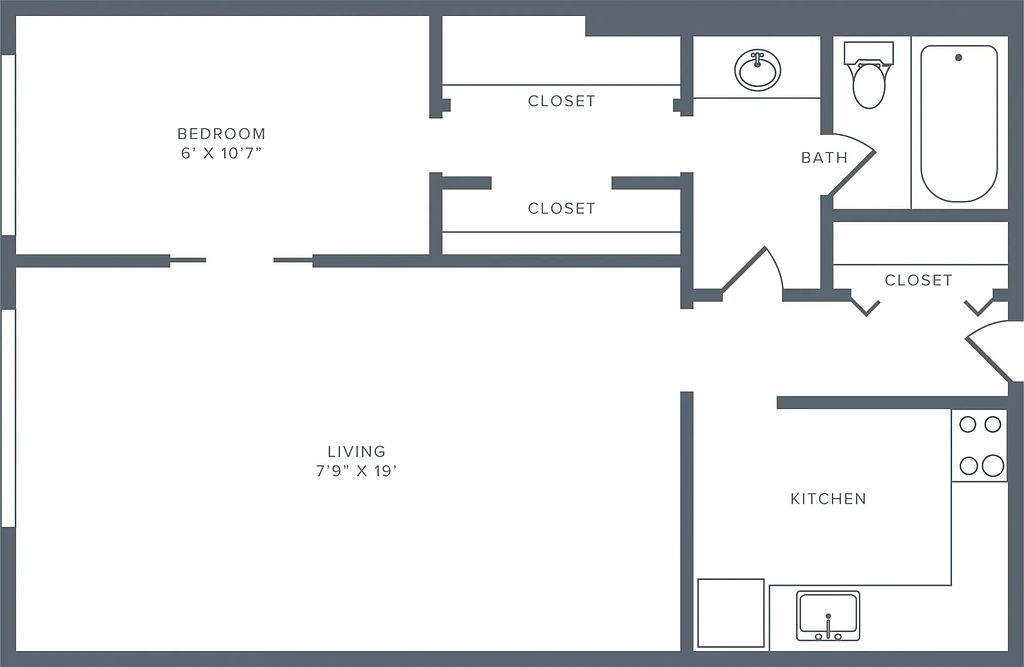 | 550 | Feb 17 | $1,597 |
 | 550 | Dec 17 | $1,627 |
 | 550 | Jan 18 | $1,627 |
 | 550 | Jan 1 | $1,631 |
 | 550 | Now | $1,633 |
 | 550 | Now | $1,633 |
 | 550 | Now | $1,653 |
 | 550 | Dec 11 | $1,668 |
 | 550 | Jan 10 | $1,671 |
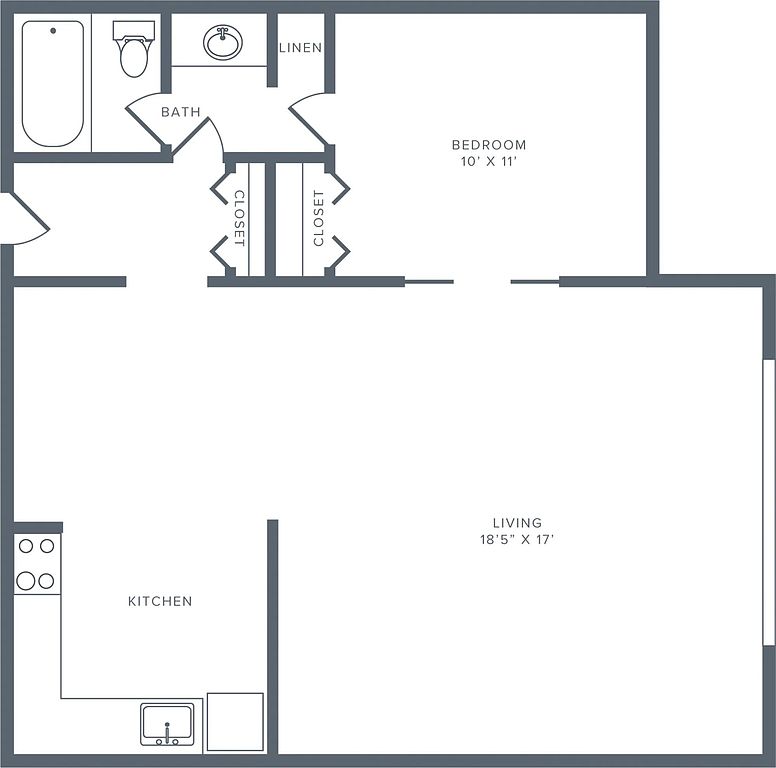 | 800 | Dec 22 | $1,768 |
 | 800 | Jan 19 | $1,769 |
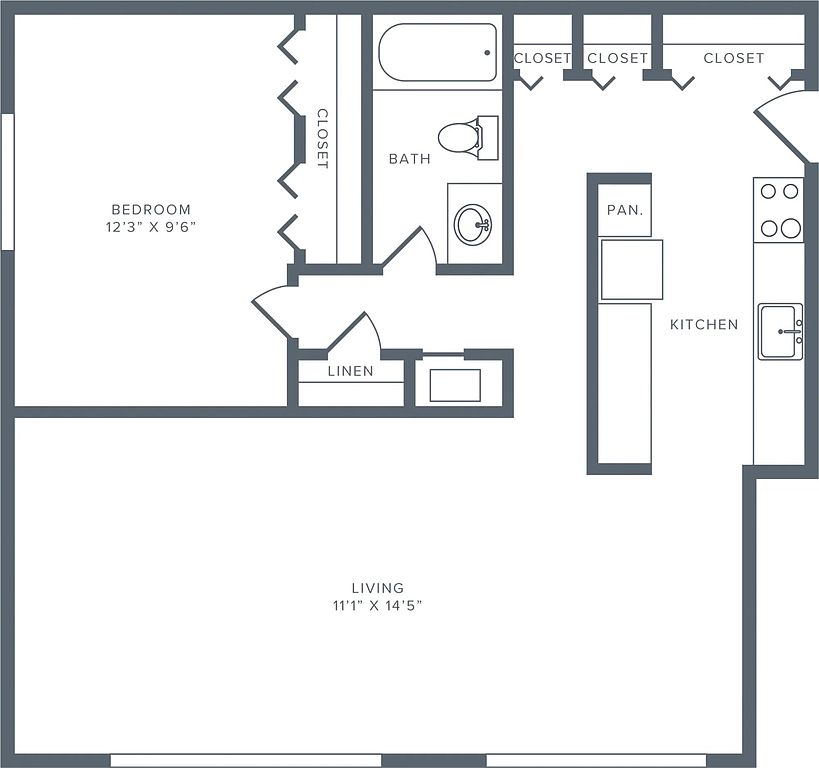 | 760 | Now | $2,029 |
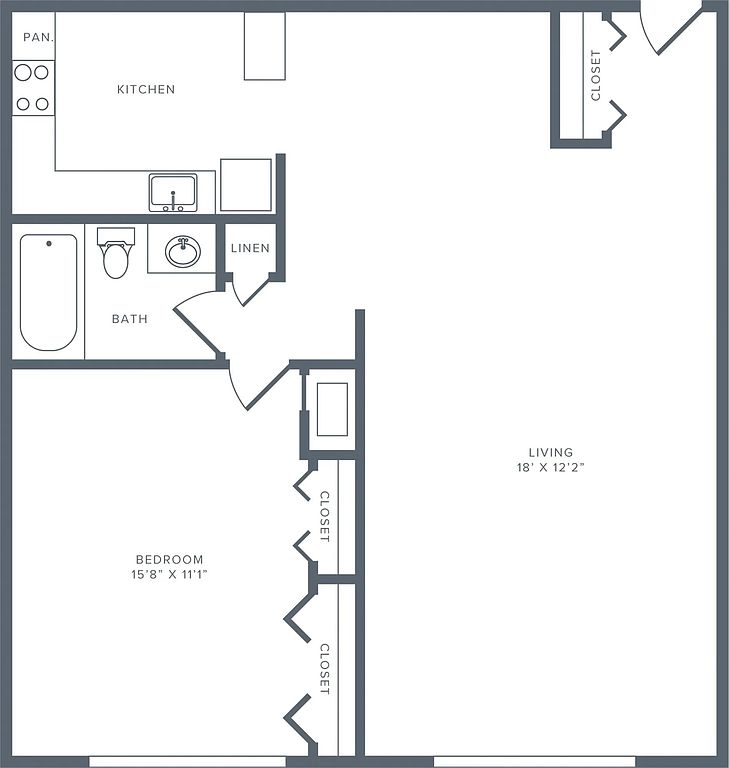 | 860 | Jan 6 | $2,046 |
 | 860 | Now | $2,052 |
 | 860 | Dec 18 | $2,117 |
What's special
3D tours
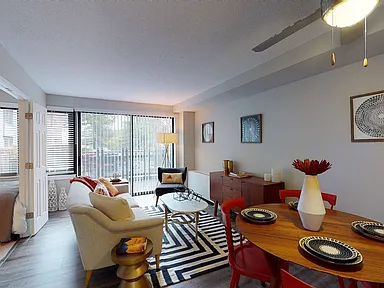 Alister Arlington Ridge | A01 | 1 BD | 1 BA | 760 SF
Alister Arlington Ridge | A01 | 1 BD | 1 BA | 760 SF Alister Arlington Ridge | Lobby | e5JBnFXwLnQ
Alister Arlington Ridge | Lobby | e5JBnFXwLnQ Alister Arlington Ridge | Model Home
Alister Arlington Ridge | Model Home Alister Arlington Ridge
Alister Arlington Ridge Alister Arlington Ridge | Studio | 1BA | 550 SF |
Alister Arlington Ridge | Studio | 1BA | 550 SF | Alister Arlington Ridge | A02 | 1 BD | 1 BA | 860 SF
Alister Arlington Ridge | A02 | 1 BD | 1 BA | 860 SF Alister Arlington Ridge | Business Center
Alister Arlington Ridge | Business Center
| Day | Open hours |
|---|---|
| Mon - Fri: | 10 am - 6 pm |
| Sat: | 10 am - 5 pm |
| Sun: | Closed |
Property map
Tap on any highlighted unit to view details on availability and pricing
Facts, features & policies
Building Amenities
Community Rooms
- Business Center
- Fitness Center
- Game Room: Game lounge with billiards table and bar seating
- Lounge: Resident lounge
Other
- In Unit: In-home washer and dryer*
- Shared: Laundry center on each floor
- Swimming Pool: Expansive Swimming pool
Outdoor common areas
- Barbecue: BBQ and picnic areas
Services & facilities
- Online Rent Payment
- Storage Space: Rentable storage spaces
View description
- Golf course views*
Unit Features
Appliances
- Dryer: In-home washer and dryer*
- Range: Chef-inspired kitchens with gas range
- Washer: In-home washer and dryer*
Flooring
- Vinyl: Wood vinyl plank floors*
Other
- *in Select Homes
- High-end Appliances: Stainless steel appliances*
- Large Closets: Oversized pass-through closets*
- Large Picturesque Windows
- Patio Balcony
- Reimagined Kitchen Featuring Subway Tile Backsplash*
- Renovated And Classic Studio, 1-, And 2-bedroom Homes
- Renovated Bathrooms With Tub Surrounds, Framed Mirrors And Medicine Cabinets*
- Tech Savvy Homes Including Usb Charging Ports
- Upgraded Led Lighting*
Policies
Parking
- Garage: Controlled-access garage parking
Lease terms
- 3 months, 4 months, 5 months, 6 months, 7 months, 8 months, 9 months, 10 months, 11 months, 12 months, 13 months, 14 months, 15 months
Pet essentials
- DogsAllowedNumber allowed2Weight limit (lbs.)120Monthly dog rent$50One-time dog fee$500
- CatsAllowedNumber allowed2Weight limit (lbs.)120Monthly cat rent$50One-time cat fee$500
Restrictions
Special Features
- Convenience Of Amazon Hub Lockers
- Flexible Payment Schedules Available On Approved Credit, Powered By Flex
- Gourmet Coffee Bar
- On-time Rental Payment Reporting Through Rentplus
Neighborhood: Nauck
- Community VibeStrong neighborhood connections and community events foster a friendly atmosphere.Pet FriendlyWelcoming environment for pets with numerous parks and pet-friendly establishments.Dining SceneFrom casual bites to fine dining, a haven for food lovers.Biking TrailsSafe, accessible paths for cycling, commuting, and outdoor enjoyment.
Centered around the Village at Shirlington and the brick garden communities of Fairlington, 22206 blends small-town walkability with suburban calm along Four Mile Run. Expect humid summers, colorful fall foliage, and generally mild winters, with easy access to green space via the Four Mile Run and W&OD trails, Barcroft and Jennie Dean parks, and the famously social Shirlington Dog Park. Signature Theatre anchors a lively arts and dining scene with coffee shops, pubs, patios, and convenient groceries at Harris Teeter, plus nearby fitness studios and yoga/cycling options. Weekends favor trail runs, dog meetups, and relaxed evenings over late-night clubs, and the vibe mixes young professionals, military and federal commuters, and growing families within Fairlington’s WWII-era heritage. ART and Metrobus lines connect quickly to Pentagon City and D.C., and I-395 is minutes away. According to Zillow’s market trends, recent median rent is in the mid-$2,000s, with typical listings roughly $1,800–$3,200+ over the past few months.
Powered by Zillow data and AI technology.
Areas of interest
Use our interactive map to explore the neighborhood and see how it matches your interests.
Travel times
Walk, Transit & Bike Scores
Nearby schools in Arlington
GreatSchools rating
- 4/10Dr. Charles R. Drew ElementaryGrades: PK-5Distance: 0.3 mi
- 7/10Gunston Middle SchoolGrades: 6-8Distance: 0.6 mi
- 4/10Wakefield High SchoolGrades: 9-12Distance: 1.7 mi
Frequently asked questions
Alister Arlington Ridge has a walk score of 65, it's somewhat walkable.
Alister Arlington Ridge has a transit score of 55, it has good transit.
The schools assigned to Alister Arlington Ridge include Dr. Charles R. Drew Elementary, Gunston Middle School, and Wakefield High School.
Yes, Alister Arlington Ridge has in-unit laundry for some or all of the units. Alister Arlington Ridge also has shared building laundry.
Alister Arlington Ridge is in the Nauck neighborhood in Arlington, VA.
Cats are allowed, with a maximum weight restriction of 120lbs. A maximum of 2 cats are allowed per unit. This building has a pet fee ranging from $500 to $500 for cats. This building has a one time fee of $500 and monthly fee of $50 for cats. Dogs are allowed, with a maximum weight restriction of 120lbs. A maximum of 2 dogs are allowed per unit. This building has a pet fee ranging from $500 to $500 for dogs. This building has a one time fee of $500 and monthly fee of $50 for dogs.
Yes, 3D and virtual tours are available for Alister Arlington Ridge.



