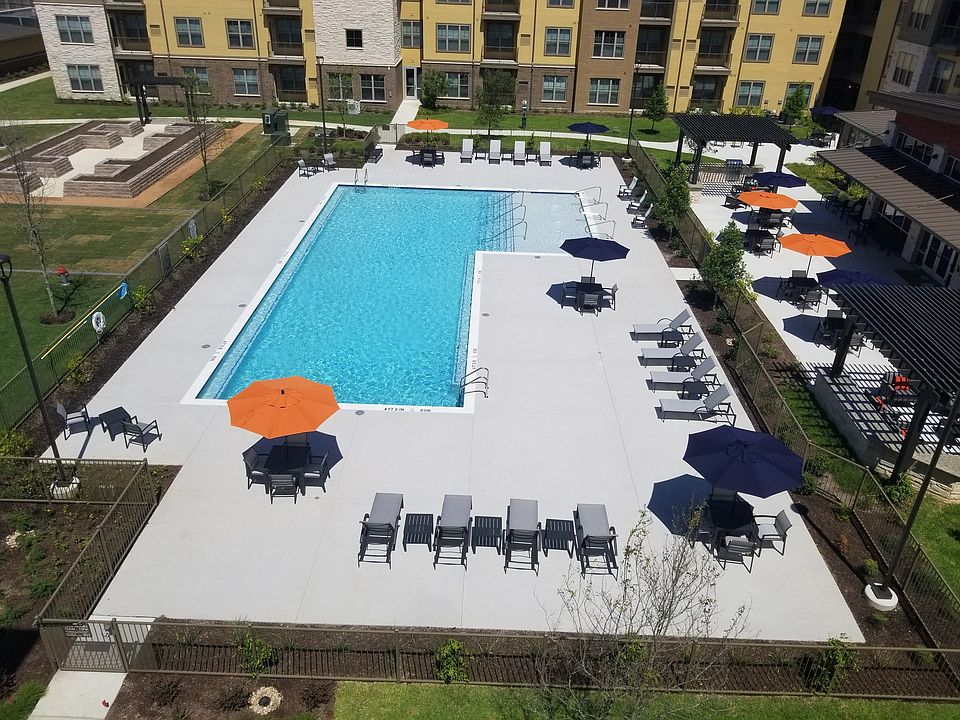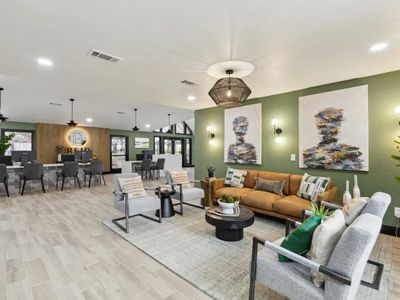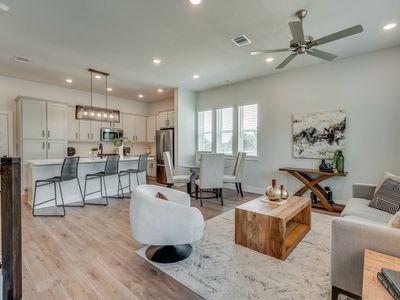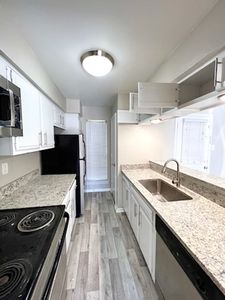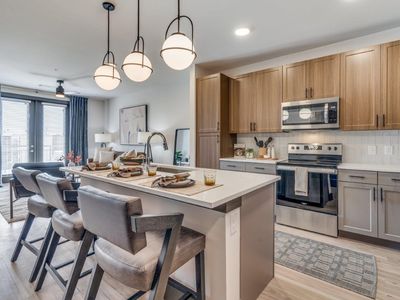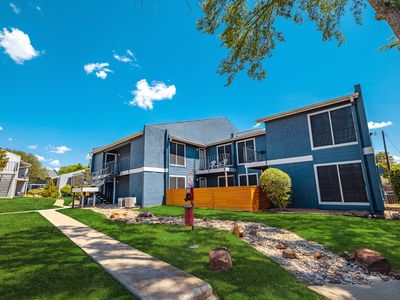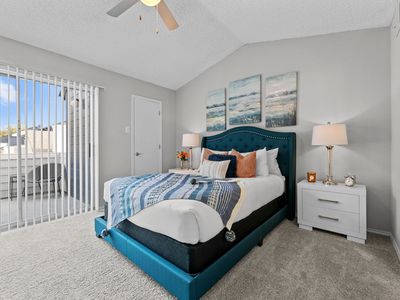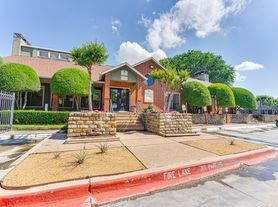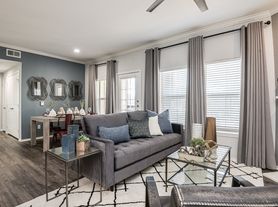
The Orchards at Arlington Highlands - 55+ Active Adult Apartment Homes
131 E Bardin Rd, Arlington, TX 76018
- Special offer! Price shown is Base Rent, does not include non-optional fees and utilities. Review Building overview for details.
- Summer Savings: Receive Up to 2 Months Free
Available units
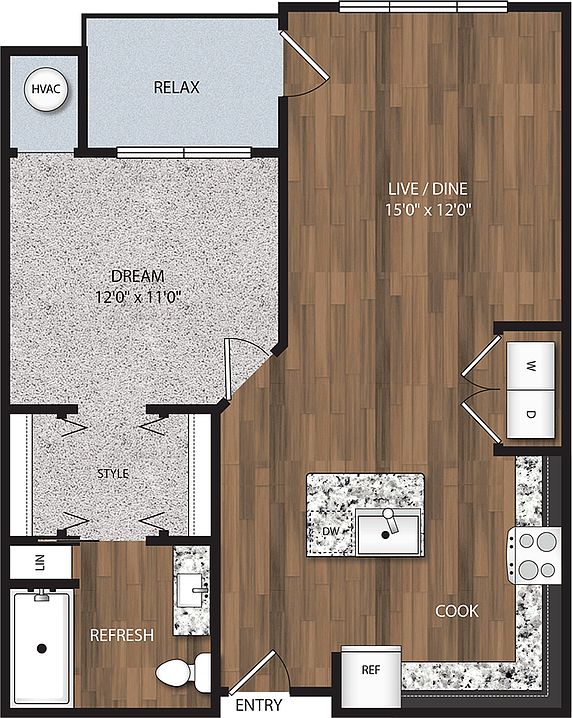
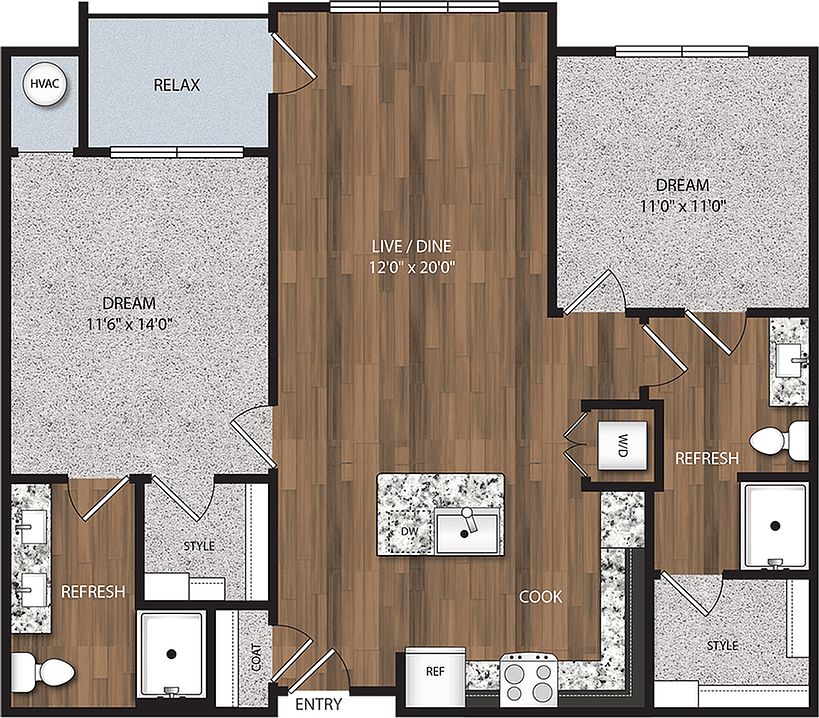
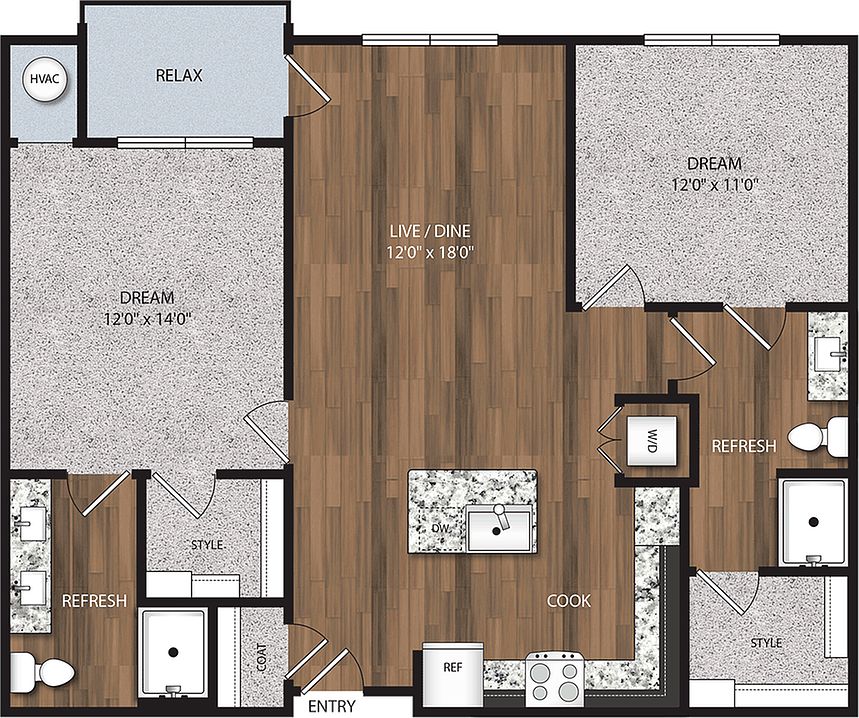
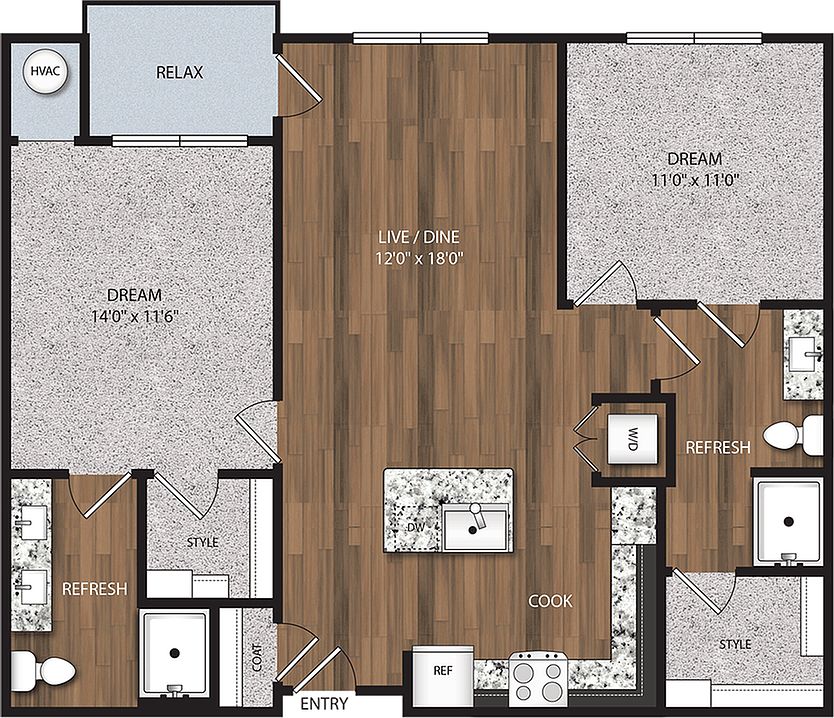
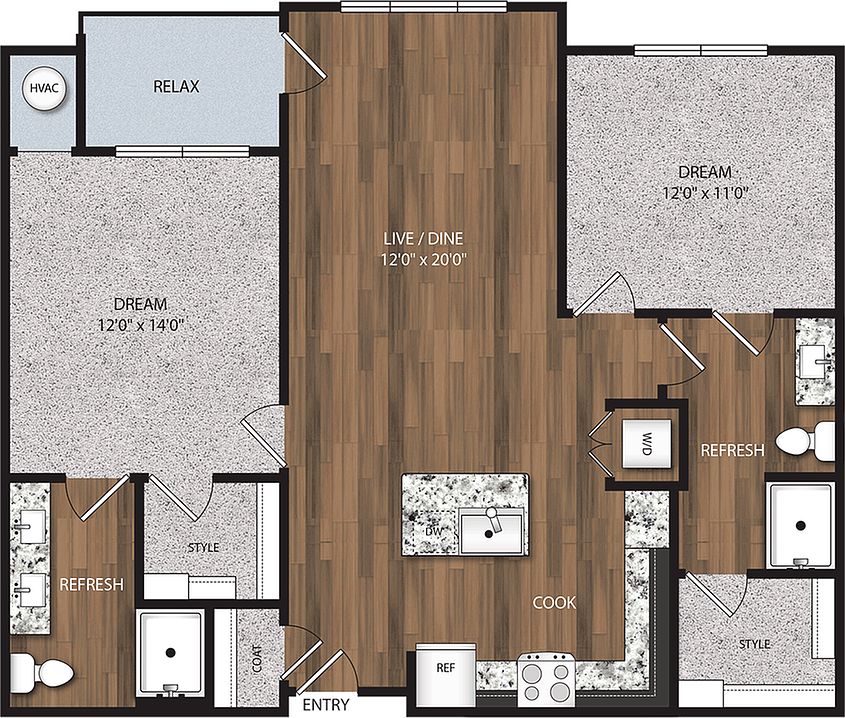
What's special
Office hours
| Day | Open hours |
|---|---|
| Mon - Fri: | 8:30 am - 5 pm |
| Sat: | 10 am - 4 pm |
| Sun: | Closed |
Property map
Tap on any highlighted unit to view details on availability and pricing
Facts, features & policies
Building Amenities
Community Rooms
- Club House: Clubhouse with Coffee Bar
- Fitness Center
- Game Room
- Library
- Theater: Theater Room
Other
- In Unit: Stackable Washer Dryer
- Swimming Pool
Outdoor common areas
- Barbecue: Barbeque Grilling Area with Fire Pits
- Patio: Large Patios or Balconies*
Services & facilities
- Elevator: Elevator Access
- On-Site Maintenance
- Pet Park: Dog Park
Unit Features
Appliances
- Dryer: Stackable Washer Dryer
- Range: Smooth Glass Top Range
- Washer: Stackable Washer Dryer
Flooring
- Hardwood: Hardwood Floors
- Vinyl: Luxury Vinyl Plank Flooring
Other
- 24-hour Emergency Maintenance
- 9 Foot Ceilings
- Faux Wood Blinds
- Granite Countertops
- Linen Closet
- Open Floor Plans
- Patio Balcony: Large Patios or Balconies*
- Plush Designer Carpeting In Bedrooms
- Private Resident Storage*
- Showers With Glass Enclosures*
- Stainless Steel Appliances
- Walk-in Closet: Walk-In Closets
Policies
Lease terms
- 12 months, 13 months, 14 months, 15 months, 16 months, 17 months, 18 months
Pets
Cats
- Allowed
- 2 pet max
- $265 monthly pet fee
Dogs
- Allowed
- 2 pet max
- $265 monthly pet fee
Parking
- Garage: Garage Spaces Available
Special Features
- Community Gardens
- Craft Room
- Great Room
- Outdoor Walking Trails
- Putting Green
- Salon And Spa
Neighborhood: Southeast
Areas of interest
Use our interactive map to explore the neighborhood and see how it matches your interests.
Travel times
Nearby schools in Arlington
GreatSchools rating
- 5/10Williams Elementary SchoolGrades: PK-6Distance: 0.5 mi
- 7/10Ousley J High SchoolGrades: 7, 8Distance: 2.4 mi
- 3/10Seguin High SchoolGrades: 9-12Distance: 2.9 mi
Market Trends
Rental market summary
The average rent for all beds and all property types in Arlington, TX is $2,120.
$2,120
+$5
-$5
794
Frequently asked questions
The Orchards at Arlington Highlands - 55+ Active Adult Apartment Homes has a walk score of 45, it's car-dependent.
The schools assigned to The Orchards at Arlington Highlands - 55+ Active Adult Apartment Homes include Williams Elementary School, Ousley J High School, and Seguin High School.
Yes, The Orchards at Arlington Highlands - 55+ Active Adult Apartment Homes has in-unit laundry for some or all of the units.
The Orchards at Arlington Highlands - 55+ Active Adult Apartment Homes is in the Southeast neighborhood in Arlington, TX.
A maximum of 2 cats are allowed per unit. This building has monthly fee of $265 for cats. A maximum of 2 dogs are allowed per unit. This building has monthly fee of $265 for dogs.
Yes, 3D and virtual tours are available for The Orchards at Arlington Highlands - 55+ Active Adult Apartment Homes.
