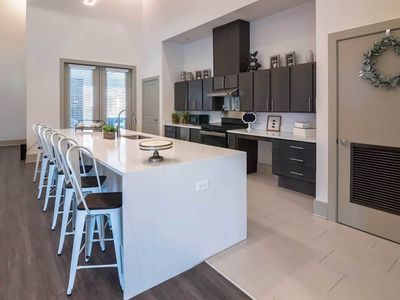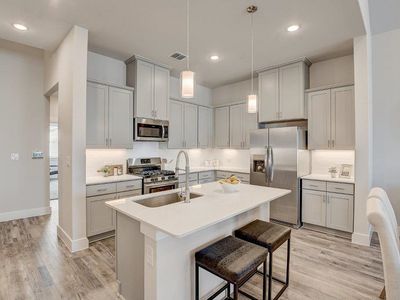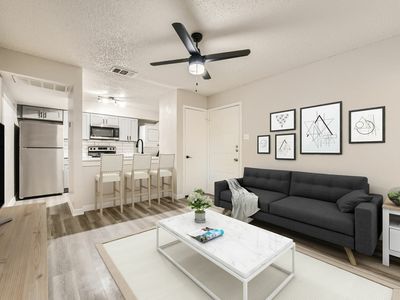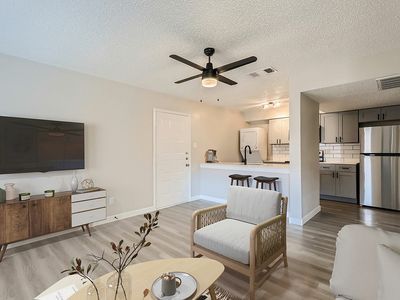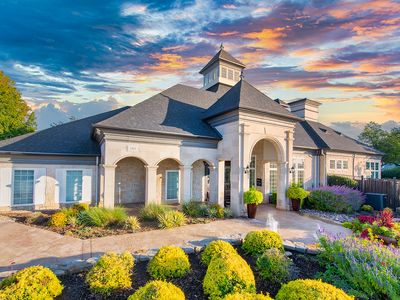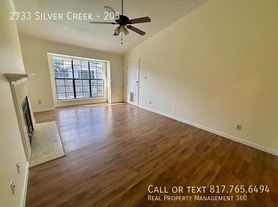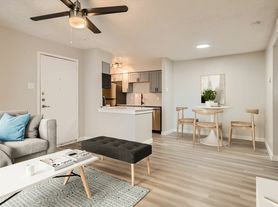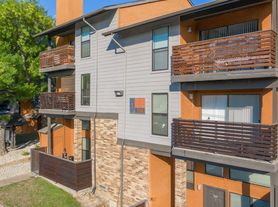Price shown is Base Rent. Residents are required to pay: At Application: Admin Fee ($100.00/unit); Application Fee ($100.00/applicant, nonrefundable); At Move-in: Security Deposit (Refundable) ($100.0-$300.0); Monthly: Pest Control ($5.00/unit); Trash-Hauling ($15.00/unit); Washer/Dryer ($45.00/unit); Gas Admin Fee ($3.00/unit); Stormwater/Drainage (usage-based); Electric-3rd Party (usage-based); Water/Sewer (usage-based); Gas (usage-based); Municipality Fee ($1.00/unit); Renters Liability Insurance-3rd Party (varies). Please visit the property website for a full list of all optional and situational fees. Floor plans are artist's rendering. All dimensions are approximate. Actual product and specifications may vary in dimension or detail. Not all features are available in every rental home. Please see a representative for details.
Comfort & Style at Oakley Apartments!
Each of these apartments for rent offers a bright, open-concept floor plan with sophisticated tones for the perfect blend of rustic and contemporary design. Wood-style flooring is complemented by natural light from oversized windows, and a gourmet kitchen makes entertaining a breeze. Find the feeling of home at The Oakley Apartments. From an invigorating workout in the fitness center to a cup of coffee and an afternoon snack in the resident lounge, The Oakley is here to meet all of your needs. Find spaces to relax, connect with neighbors and recharge throughout the landscaped grounds of your community. Surrounded by parks, golf courses and other outdoor activities, The Oakley is the perfect complement to your active lifestyle. Find convenient shopping just a short drive away on North Collins Street or venture into downtown Arlington to catch a game at AT&T Stadium and Globe Life. Experience it all when you join The Oakley. Nestled amongst the lush greenery of River Legacy Park, find The Oakley, a welcoming community of one, two and three bedroom apartments in Arlington, TX, with a focus on comfortable amenities and contemporary style. Thoughtful floor plans and elevated community amenities combine to bring you that warm, hospitable feeling of home.
Special offer
The Oakley
501 Green Oaks Ct, Arlington, TX 76006
- Special offer! Price shown is Base Rent, does not include non-optional fees and utilities. Review Building overview for details.
- $99 app and Admin and 2 Months Free
Apartment building
1-3 beds
Pet-friendly
Covered parking
Available units
Price may not include required fees and charges
Price may not include required fees and charges.
Unit , sortable column | Sqft, sortable column | Available, sortable column | Base rent, sorted ascending |
|---|---|---|---|
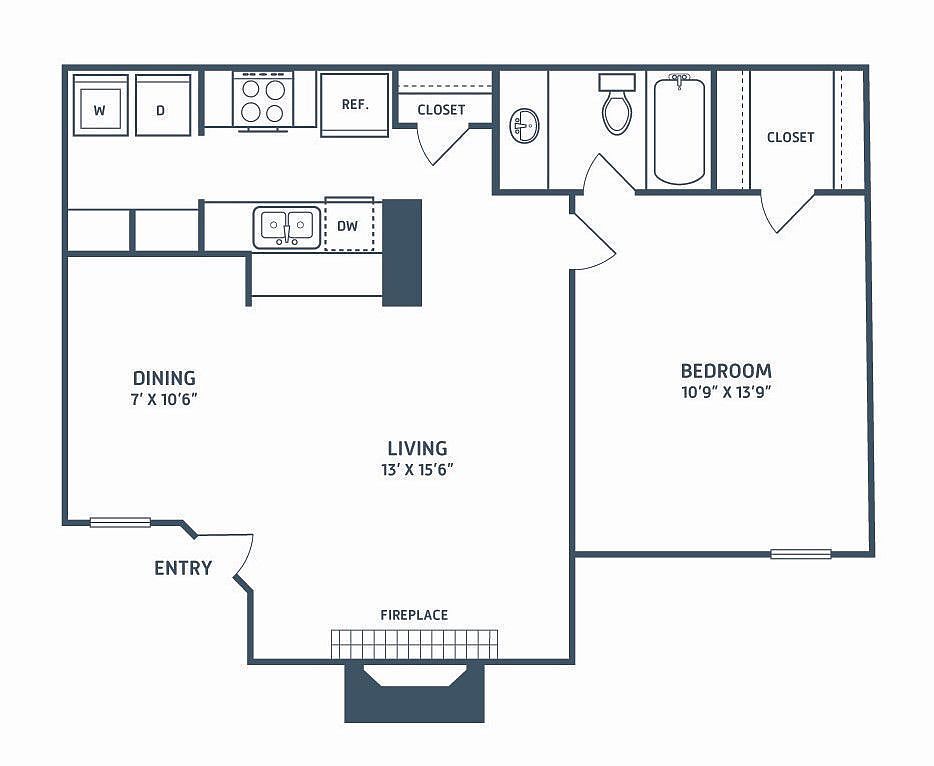 | 700 | Nov 18 | $1,100 |
 | 700 | Oct 8 | $1,100 |
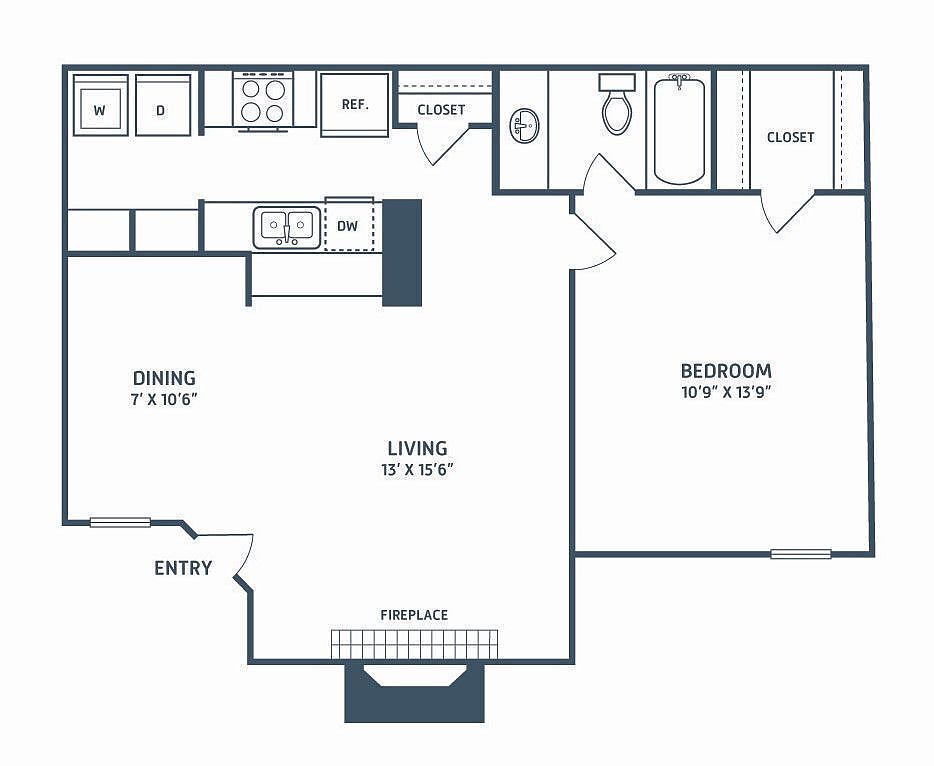 | 700 | Now | $1,145+ |
2012Special offer 1 bd, 1 ba | 700 | Now | $1,175 |
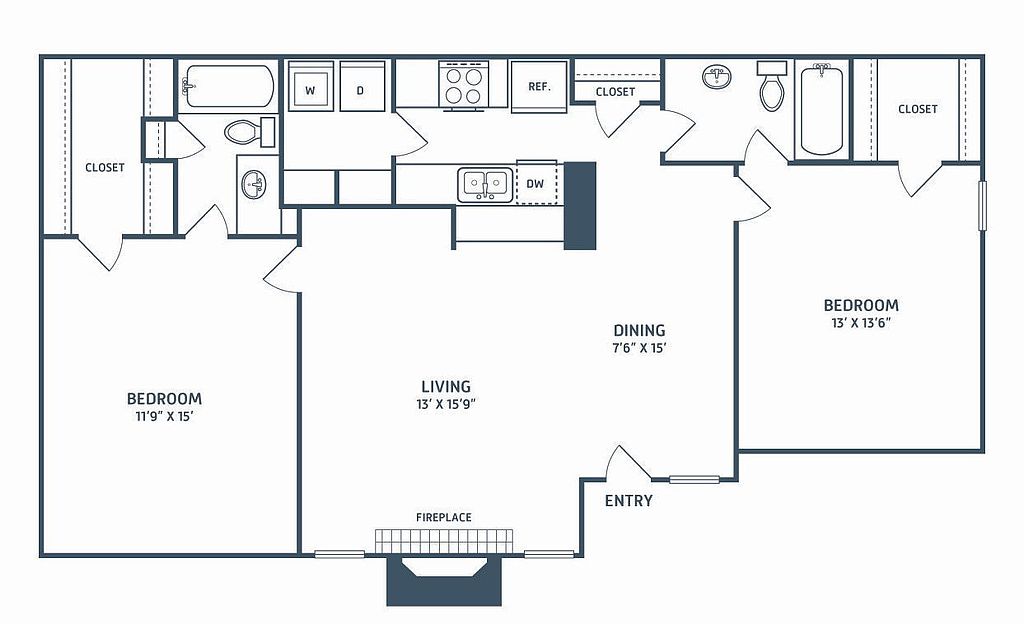 | 1,040 | Oct 4 | $1,279 |
 | 1,040 | Now | $1,294 |
 | 1,040 | Now | $1,294 |
 | 1,040 | Now | $1,294 |
 | 1,040 | Now | $1,294 |
 | 1,040 | Now | $1,294 |
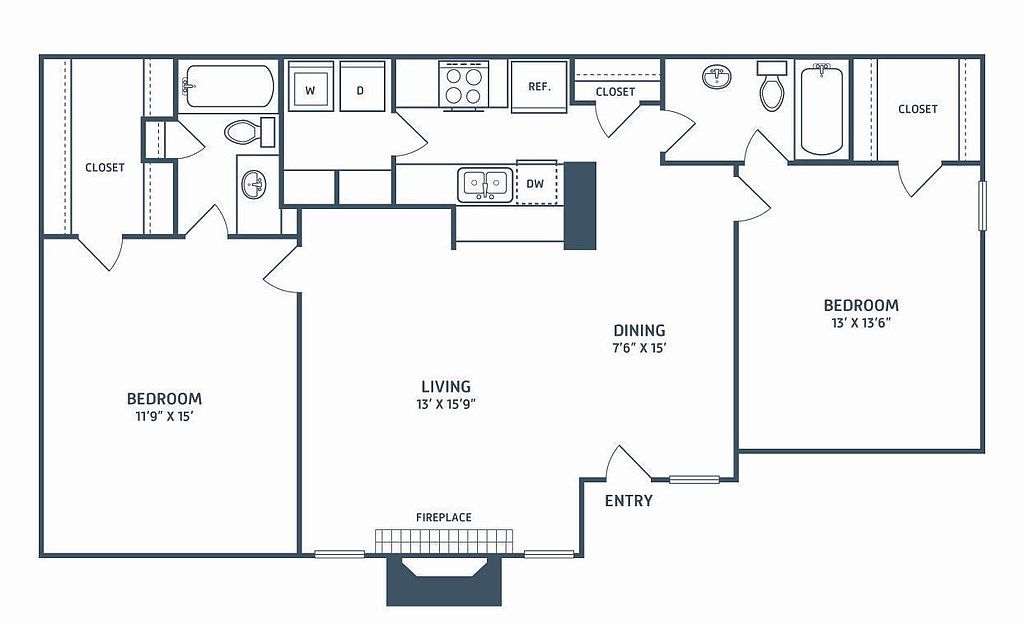 | 1,040 | Now | $1,390+ |
 | 1,040 | Now | $1,399 |
 | 1,040 | Nov 5 | $1,399 |
 | 1,040 | Nov 14 | $1,399 |
 | 1,040 | Oct 26 | $1,399 |
What's special
Rustic and contemporary designSophisticated tonesBright open-concept floor planSurrounded by parksWood-style flooringGourmet kitchen
Office hours
| Day | Open hours |
|---|---|
| Mon - Fri: | 8:30 am - 5:30 pm |
| Sat: | 10 am - 5 pm |
| Sun: | Closed |
Property map
Tap on any highlighted unit to view details on availability and pricing
Use ctrl + scroll to zoom the map
Facts, features & policies
Building Amenities
Community Rooms
- Club House: Elegant Clubhouse with Business Center
- Fitness Center: Newly Renovated Fitness Center
Other
- Hookups: Washer & Dryer Connections
- Swimming Pool: Two Sparkling Pools
Outdoor common areas
- Playground
Services & facilities
- Pet Park
Unit Features
Appliances
- Dishwasher
- Microwave Oven: Built-In Microwaves*
- Washer/Dryer Hookups: Washer & Dryer Connections
Cooling
- Ceiling Fan: Ceiling Fans in Living & Bedrooms
Internet/Satellite
- Cable TV Ready: Cable Ready
- High-speed Internet Ready: High-Speed Internet Access
Other
- *in Select Units
- A1.f
- Backsplash*
- C1.p
- Contemporary Fixtures
- Custom Cabinetry
- Designer Color Schemes
- Double Stainless Steel Sinks
- Exterior Storage*
- Faux Wood Blinds*
- Fireplace: Wood-Burning Fireplace
- Open & Spacious Floor Plans
- Pantry: Pantries
- Private Patios & Balconies*
- Quartz Countertops
- Spacious Closets
- Stainless Steel Appliances*
- Stainless Steel Electric Appliances
- Wood-style Flooring
Policies
Lease terms
- Available months 1, 2, 3, 4, 5, 6, 7, 8, 9, 10, 11, 12, 13, 14,
Pets
Dogs
- Allowed
- 2 pet max
- $25 monthly pet fee
- Restrictions: We are a pet friendly community with breed restrictions. We welcome 2 pets per apartment home. There is a $350 pet fee. Pet rent is $25 per month. Deposits and pet rent fees do apply. Ask a member of our staff for details.
Cats
- Allowed
- 2 pet max
- $25 monthly pet fee
- Restrictions: We are a pet friendly community with breed restrictions. We welcome 2 pets per apartment home. There is a $350 pet fee. Pet rent is $25 per month. Deposits and pet rent fees do apply. Ask a member of our staff for details.
Special Features
- 24-hour Emergency Maintenance
- Flexible Rent Payment Options
- Jettyrent Available For Residents
- Lease Lock Security Deposit Options
- Professional Landscaping
Neighborhood: North
Areas of interest
Use our interactive map to explore the neighborhood and see how it matches your interests.
Travel times
Nearby schools in Arlington
GreatSchools rating
- 4/10Sherrod Elementary SchoolGrades: PK-6Distance: 0.4 mi
- 3/10Nichols J High SchoolGrades: 7, 8Distance: 2.2 mi
- 2/10Lamar High SchoolGrades: 9-12Distance: 1.7 mi
Frequently asked questions
What is the walk score of The Oakley?
The Oakley has a walk score of 12, it's car-dependent.
What schools are assigned to The Oakley?
The schools assigned to The Oakley include Sherrod Elementary School, Nichols J High School, and Lamar High School.
Does The Oakley have in-unit laundry?
The Oakley has washer/dryer hookups available.
What neighborhood is The Oakley in?
The Oakley is in the North neighborhood in Arlington, TX.
What are The Oakley's policies on pets?
A maximum of 2 dogs are allowed per unit. This building has monthly fee of $25 for dogs. A maximum of 2 cats are allowed per unit. This building has monthly fee of $25 for cats.
