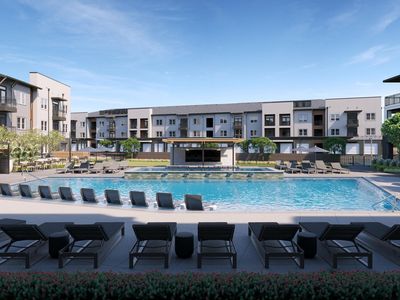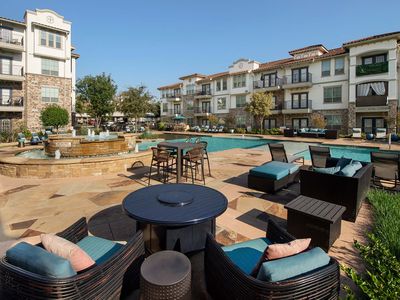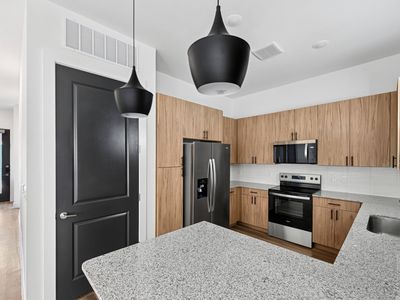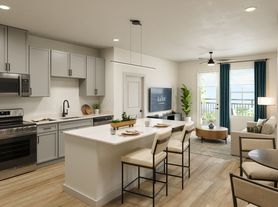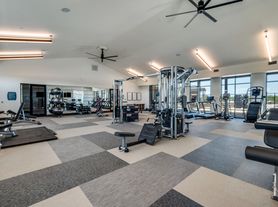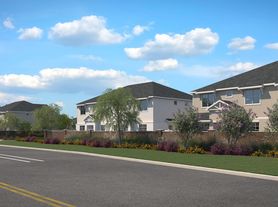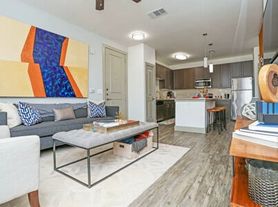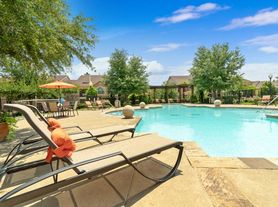Price shown is Base Rent. Residents are required to pay: At Application: Admin Fee ($49.00/unit); Application Fee ($50.00/applicant, nonrefundable); Monthly: Package Services ($5.00/unit); Pest Control ($9.00/unit); Trash-Doorstep ($30.00/unit); Trash-Hauling ($5.00/unit); Water/Sewer (usage-based); Utility ? Water/Wastewater Submeter Admin Fee (varies); Stormwater/Drainage (usage-based); Stormwater/Drainage Admin Fee ($3.00/unit); Electric-3rd Party (usage-based); Renters Liability Insurance-3rd Party (varies). Please visit the property website for a full list of all optional and situational fees. Floor plans are artist's rendering. All dimensions are approximate. Actual product and specifications may vary in dimension or detail. Not all features are available in every rental home. Please see a representative for details.
Rustic designs, sustainable landscape architecture and unrivaled amenity spaces weave together to form a community that elevates every sense of home. The communal spaces are curated with confidence and the apartments are designed with you in mind. Gathering inspiration from the agricultural site that The Gin Mill sits on, this community is decked in modern farmhouse decor and the outdoor open space spans as far as the eye can see. Elevated yet minimal, this is your new home to inspire life's richest adventures
Special offer
- Special offer! Price shown is Base Rent, does not include non-optional fees and utilities. Review Building overview for details.
- Up to Eight Weeks Free Base Rent. Minimum lease term applies. Other cost and fees excluded. *Limited time offer. Some restrictions apply. See leasing professional for details.
Apartment building
1-2 beds
Pet-friendly
Other parking
Available units
Price may not include required fees and charges
Price may not include required fees and charges.
Unit , sortable column | Sqft, sortable column | Available, sortable column | Base rent, sorted ascending |
|---|---|---|---|
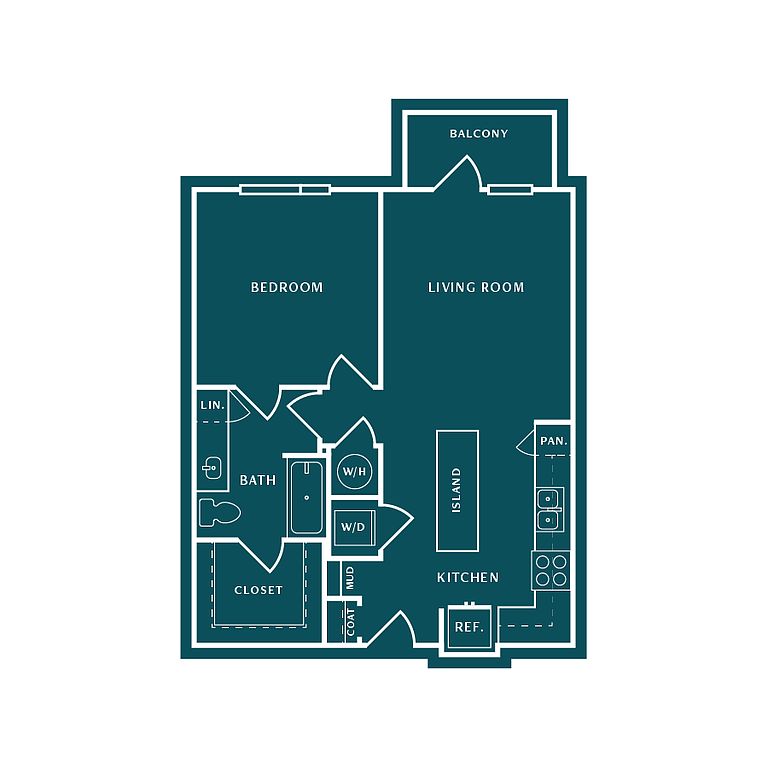 | 752 | Now | $1,298 |
 | 752 | Dec 14 | $1,300 |
 | 752 | Now | $1,324 |
 | 752 | Now | $1,324 |
 | 752 | Now | $1,324 |
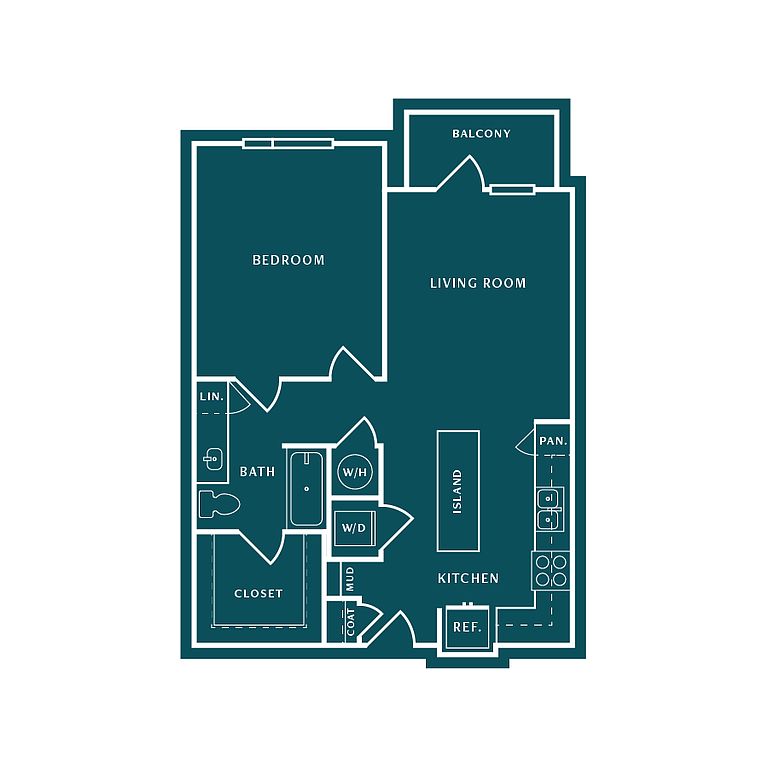 | 791 | Now | $1,348 |
 | 791 | Now | $1,373 |
 | 791 | Now | $1,373 |
 | 791 | Now | $1,373 |
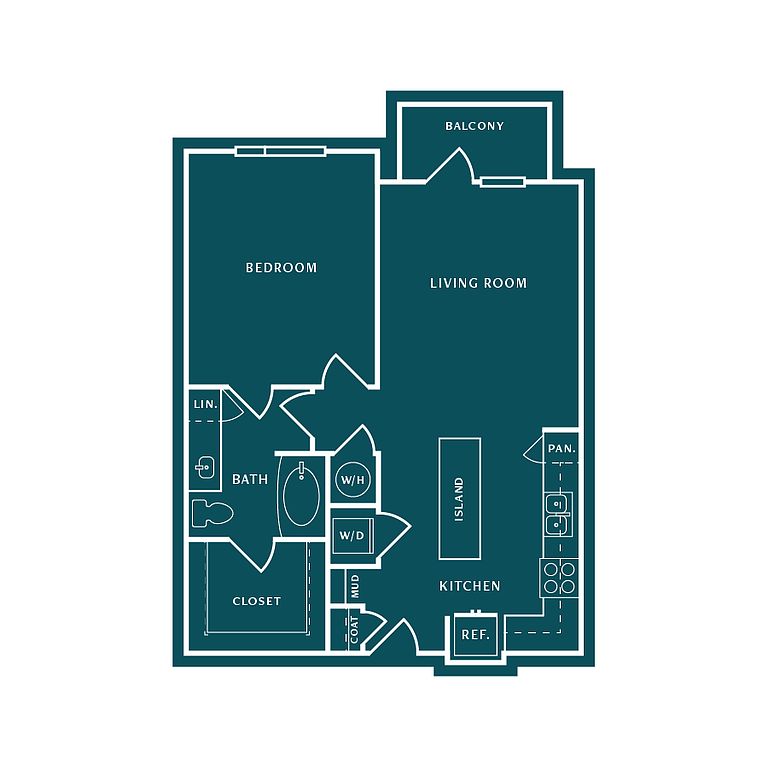 | 834 | Now | $1,398 |
 | 834 | Now | $1,398 |
 | 834 | Nov 14 | $1,403 |
 | 791 | Dec 9 | $1,475 |
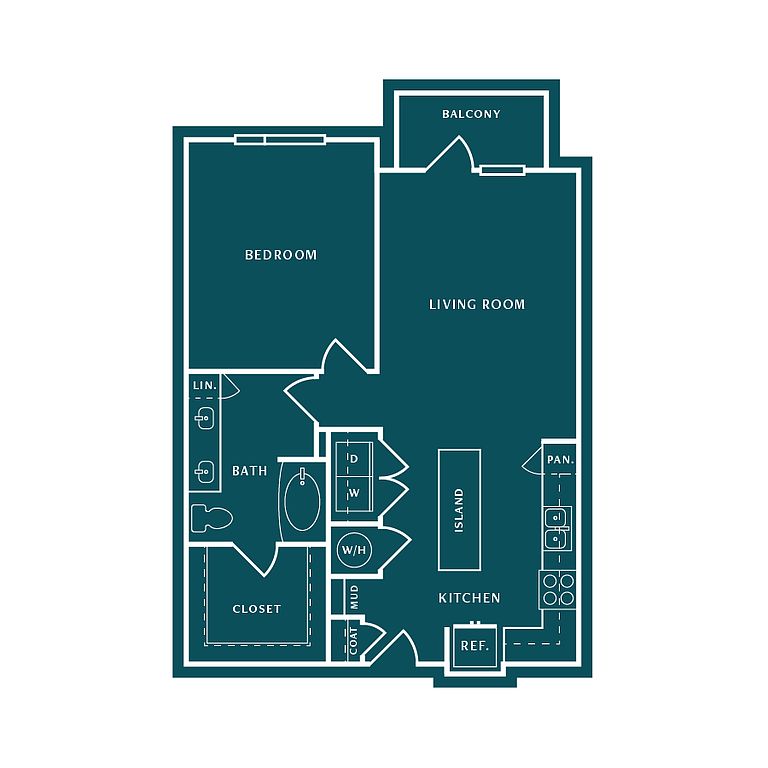 | 873 | Now | $1,498 |
 | 873 | Now | $1,499 |
What's special
Sustainable landscape architectureModern farmhouse decorOutdoor open spaceRustic designs
Facts, features & policies
Building Amenities
Community Rooms
- Club House: Elegant Clubhouse and Grand Room
- Conference Room: Co-Work Spaces with Conference Room
- Fitness Center: State-of-the-Art Fitness Center
Other
- Hookups: Washer/Dryer Connections
- Swimming Pool: Resort Style Swimming Pool
Outdoor common areas
- Garden: Private Balconies or Garden Terraces
Services & facilities
- Pet Park
Unit Features
Appliances
- Dishwasher
- Washer/Dryer Hookups: Washer/Dryer Connections
Flooring
- Vinyl: Vinyl Wood Flooring
Policies
Parking
- Parking Lot: Other
Pet essentials
- DogsAllowedMonthly dog rent$25One-time dog fee$400
- CatsAllowedMonthly cat rent$25One-time cat fee$400
Additional details
Restrictions: None
Pet amenities
Pet Park
Special Features
- Energy Efficient Appliances
- Extravagant Walk-in Closets
- Fire Pit And Cabana Lounges
- Garages And Carports
- Individual Storage Units
- Island With Granite Countertops
- Outdoor Game And Activity Spaces
- Over 11 Acres Of Passive And Active Open Space
- Parcel Lockers
- Smart Thermostats
- Stainless Steel Appliances
Neighborhood: Southeast
Areas of interest
Use our interactive map to explore the neighborhood and see how it matches your interests.
Travel times
Nearby schools in Arlington
GreatSchools rating
- 7/10Della Icenhower Intermediate SchoolGrades: 5, 6Distance: 0.2 mi
- 7/10James Coble Middle SchoolGrades: 7, 8Distance: 0.7 mi
- 6/10Mansfield Timberview High SchoolGrades: 9-12Distance: 1 mi
Frequently asked questions
What is the walk score of The Gin Mill?
The Gin Mill has a walk score of 31, it's car-dependent.
What schools are assigned to The Gin Mill?
The schools assigned to The Gin Mill include Della Icenhower Intermediate School, James Coble Middle School, and Mansfield Timberview High School.
Does The Gin Mill have in-unit laundry?
The Gin Mill has washer/dryer hookups available.
What neighborhood is The Gin Mill in?
The Gin Mill is in the Southeast neighborhood in Arlington, TX.
What are The Gin Mill's policies on pets?
This building has a one time fee of $400 and monthly fee of $25 for dogs. This building has a one time fee of $400 and monthly fee of $25 for cats.
There are 10+ floor plans availableWith 105% more variety than properties in the area, you're sure to find a place that fits your lifestyle.
