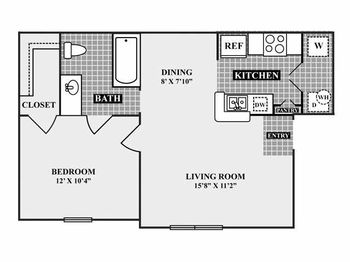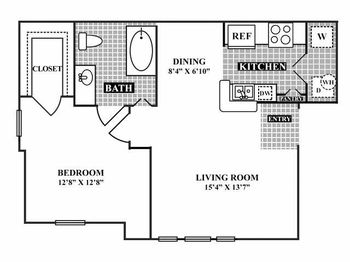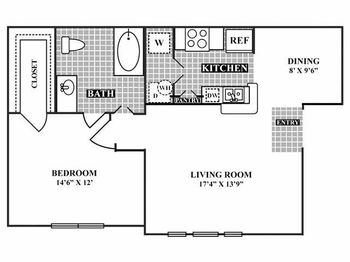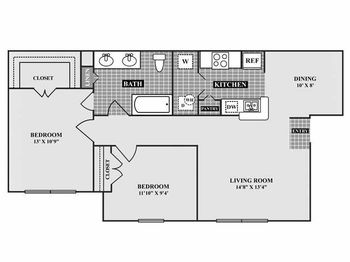2 units avail. Aug 22 | 5 avail. Aug 1-Sep 29

2 units avail. Aug 22 | 5 avail. Aug 1-Sep 29

2 units avail. now | 9 avail. Aug 1-Oct 7

2 units avail. now | 4 avail. Aug 9-Sep 8
2 units avail. now | 4 avail. Aug 9-Oct 7

6 units available Aug 15-Oct 7

1 unit avail. now | 1 avail. Aug 6
2 units avail. Aug 9 | 2 units avail. Aug 7 | 2 units avail. Oct 7 | 1 avail. Aug 21

1 unit avail. now | 3 avail. Aug 7-Oct 7

1 unit available Oct 7

1 unit available now
| Day | Open hours |
|---|---|
| Mon - Fri: | 10 am - 6 pm |
| Sat: | 10 am - 5 pm |
| Sun: | 1 pm - 5 pm |
Tap on any highlighted unit to view details on availability and pricing
Use our interactive map to explore the neighborhood and see how it matches your interests.
The average rent for all beds and all property types in Arlington, TX is $2,120.
$2,120
+$5
-$5
794
Bardin Greene has a walk score of 32, it's car-dependent.
The schools assigned to Bardin Greene include Williams Elementary School, Ousley J High School, and Seguin High School.
Yes, Bardin Greene has in-unit laundry for some or all of the units. Bardin Greene also has shared building laundry and washer/dryer hookups available.
Bardin Greene is in the Southeast neighborhood in Arlington, TX.
This building has monthly fee of $20 for dogs. This building has monthly fee of $20 for cats.