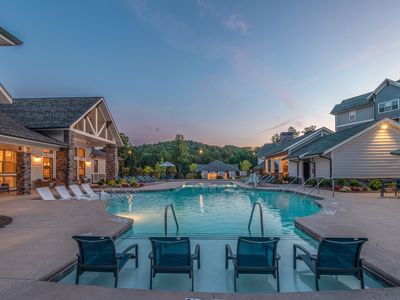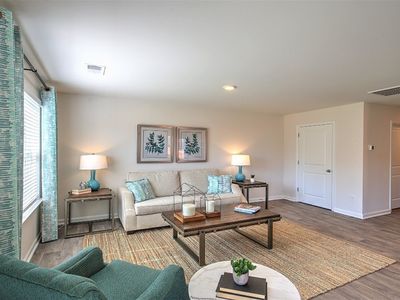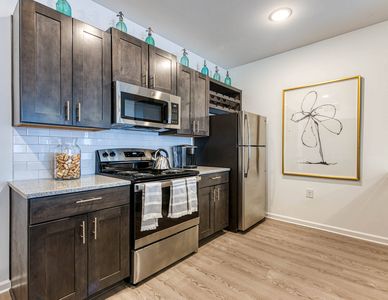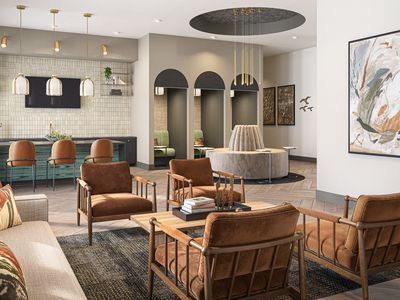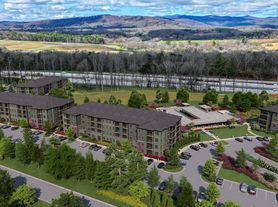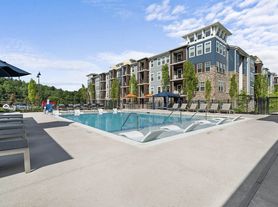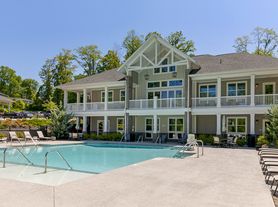The Aventine Asheville - A Luxury Apartment Home Community in Arden, NC.
The Aventine Asheville offers luxurious apartment living in Arden, North Carolina! Discover spacious 1, 2, and 3-bedroom apartment homes designed for modern comfort. Select premium residences feature gourmet kitchen islands with granite countertops and stainless steel appliances, hardwood-style flooring, jetted tubs, and a full-size washer and dryer in every unit. Enjoy exclusive community amenities, including a cutting-edge fitness center with yoga room, resort-style swimming pool, dedicated dog park, and a convenient car care center. Located just minutes from downtown Asheville and within minutes from Mission Health, Linamar, and Duke Energy, The Aventine provides the perfect blend of luxury, convenience, and pet-friendly living.
Special offer
- Special offer! RECEIVE 1 month free + $99 Pet fee + additional prizes on select homes!! call today to learn more!
Apartment building
1-3 beds
Pet-friendly
Surface parking lot
Available units
Price may not include required fees and charges
Price may not include required fees and charges.
Unit , sortable column | Sqft, sortable column | Available, sortable column | Base rent, sorted ascending |
|---|---|---|---|
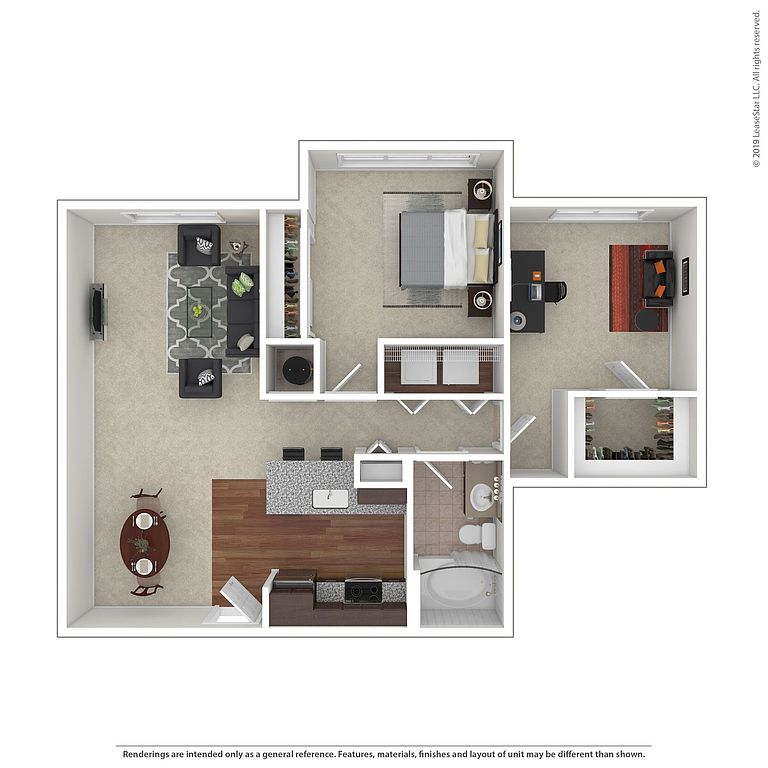 | 957 | Jan 15 | $1,345 |
 | 957 | Now | $1,424 |
 | 957 | Jan 8 | $1,435 |
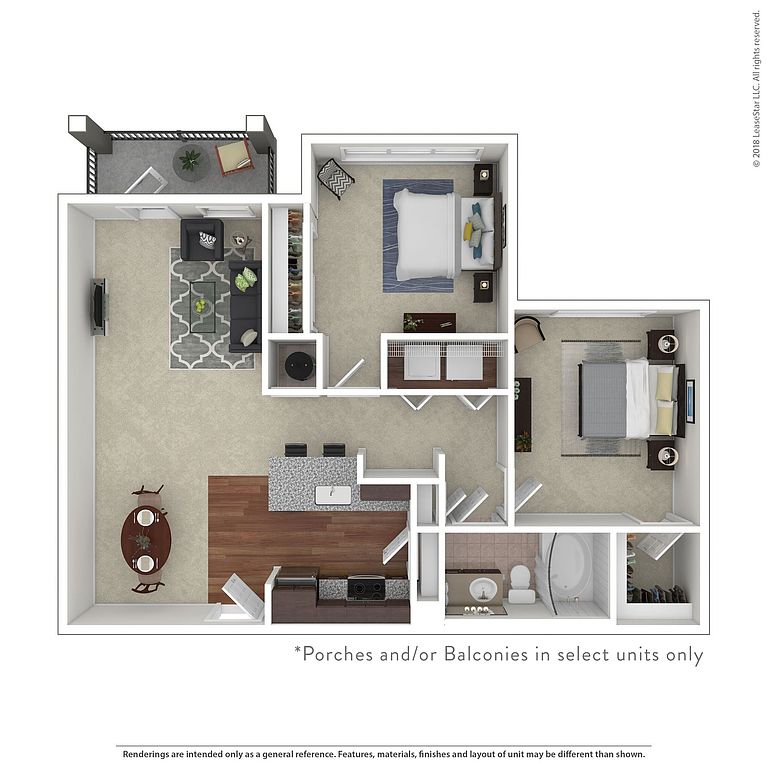 | 989 | Now | $1,448 |
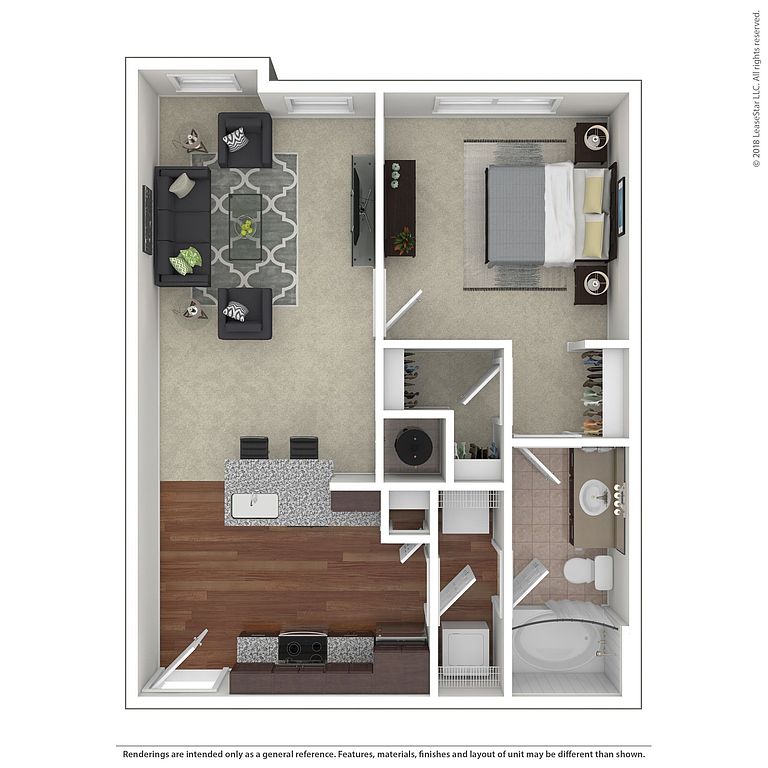 | 680 | Jan 15 | $1,484 |
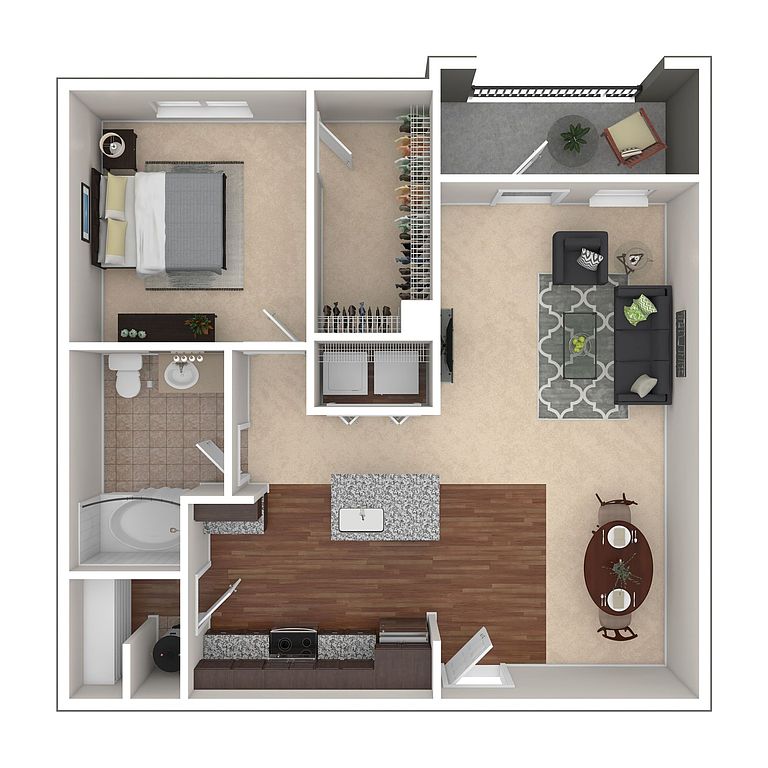 | 803 | Now | $1,521 |
 | 989 | Now | $1,528 |
 | 803 | Dec 16 | $1,530 |
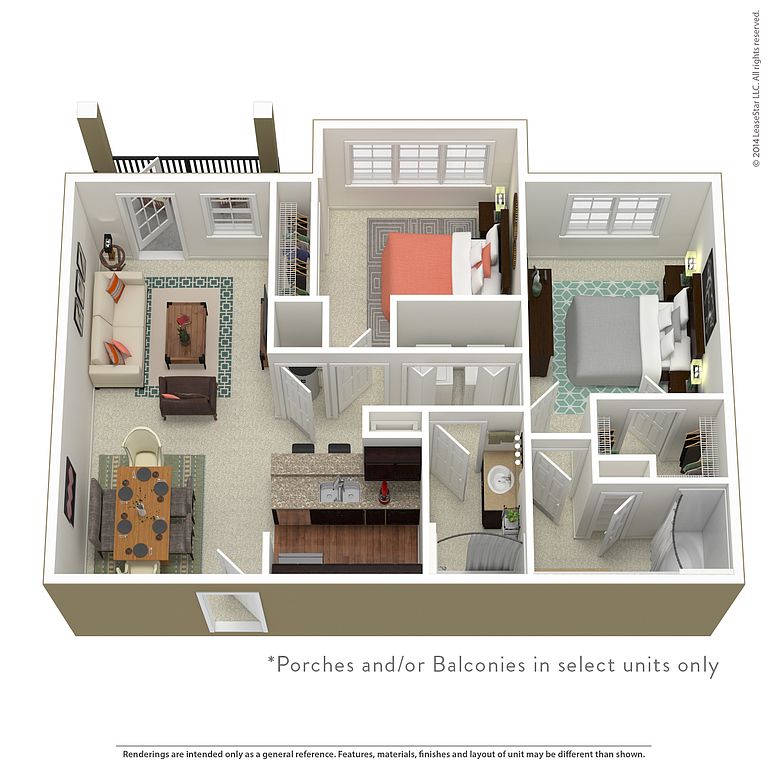 | 1,039 | Feb 21 | $1,574 |
 | 1,039 | Now | $1,577 |
 | 1,039 | Now | $1,577 |
 | 803 | Now | $1,582 |
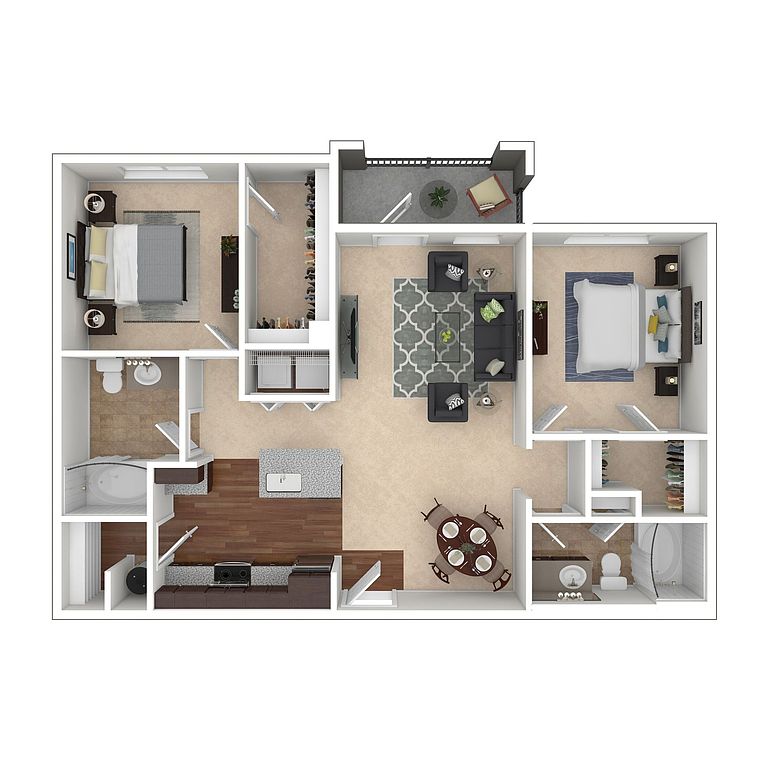 | 1,080 | Dec 19 | $1,622 |
 | 1,080 | Dec 10 | $1,622 |
 | 1,080 | Now | $1,652 |
What's special
Business center
Work from home mode: activated
This building features access to a business center. Less than 19% of buildings in Buncombe County have this amenity.
Hardwood-style flooringJetted tubsDedicated dog parkResort-style swimming poolStainless steel appliances
Office hours
| Day | Open hours |
|---|---|
| Mon - Fri: | 8:30 am - 5:30 pm |
| Sat: | 10 am - 4 pm |
| Sun: | Closed |
Facts, features & policies
Building Amenities
Community Rooms
- Business Center
- Club House: Integrated Clubhouse with Billiards
- Fitness Center: Lifestyle Strength and Wellness Center with Yoga R
Other
- Swimming Pool: Resort Style Pool with Cabanas
Outdoor common areas
- Barbecue: Outdoor Grilling Area
- Patio
- Playground: Playground + Tot Lot
Services & facilities
- Elevator: Elevator Access to All Floors
- Pet Park
View description
- Mountain/Wood View
- River View 2
Unit Features
Flooring
- Hardwood: Hardwood Style Flooring*
Other
- Deep Kitchen Sinks With Gooseneck Faucets
- Island Kitchens*
- Laminate (wood-look)
- Top Floor
- Whirlpool Tub*
Policies
Parking
- Garage: Attached and Detached Garages
- Off Street Parking: Surface Lot
Lease terms
- Available months 3, 4, 5, 6, 7, 8, 9, 10, 11, 12, 13, 14, 15
Pet essentials
- DogsAllowedNumber allowed3Monthly dog rent$30
- CatsAllowedNumber allowed3Monthly cat rent$30
Restrictions
Restricted Breeds: Alaskan Malamute, American Staffordshire Terrier, Bull Terrier, Dalmatian, Chow or Chow mix, Doberman or Doberman mix, German Shephard, Pit Bull or Pit Bull mix, Presa Canario, Rottweiler or Rottweiler mix.
Additional details
Pet Fee: $500 per pet Pet Rent: $30 per pet
Pet amenities
Pet Park
Special Features
- Car Wash Area: Car Care Center
- Pet Friendly
- Wifi Coffee Bar
Neighborhood: 28704
Areas of interest
Use our interactive map to explore the neighborhood and see how it matches your interests.
Travel times
Walk, Transit & Bike Scores
Walk Score®
/ 100
Car-DependentBike Score®
/ 100
Somewhat BikeableNearby schools in Arden
GreatSchools rating
- 8/10Avery's Creek ElementaryGrades: PK-4Distance: 0.9 mi
- 9/10Valley Springs MiddleGrades: 5-8Distance: 1.4 mi
- 7/10T C Roberson HighGrades: PK, 9-12Distance: 1.7 mi
Frequently asked questions
What is the walk score of Aventine Asheville?
Aventine Asheville has a walk score of 8, it's car-dependent.
What schools are assigned to Aventine Asheville?
The schools assigned to Aventine Asheville include Avery's Creek Elementary, Valley Springs Middle, and T C Roberson High.
What neighborhood is Aventine Asheville in?
Aventine Asheville is in the 28704 neighborhood in Arden, NC.
What are Aventine Asheville's policies on pets?
A maximum of 3 dogs are allowed per unit. This building has a pet fee ranging from $500 to $500 for dogs. This building has monthly fee of $30 for dogs. A maximum of 3 cats are allowed per unit. This building has a pet fee ranging from $500 to $500 for cats. This building has monthly fee of $30 for cats.
There are 9+ floor plans availableWith 81% more variety than properties in the area, you're sure to find a place that fits your lifestyle.
