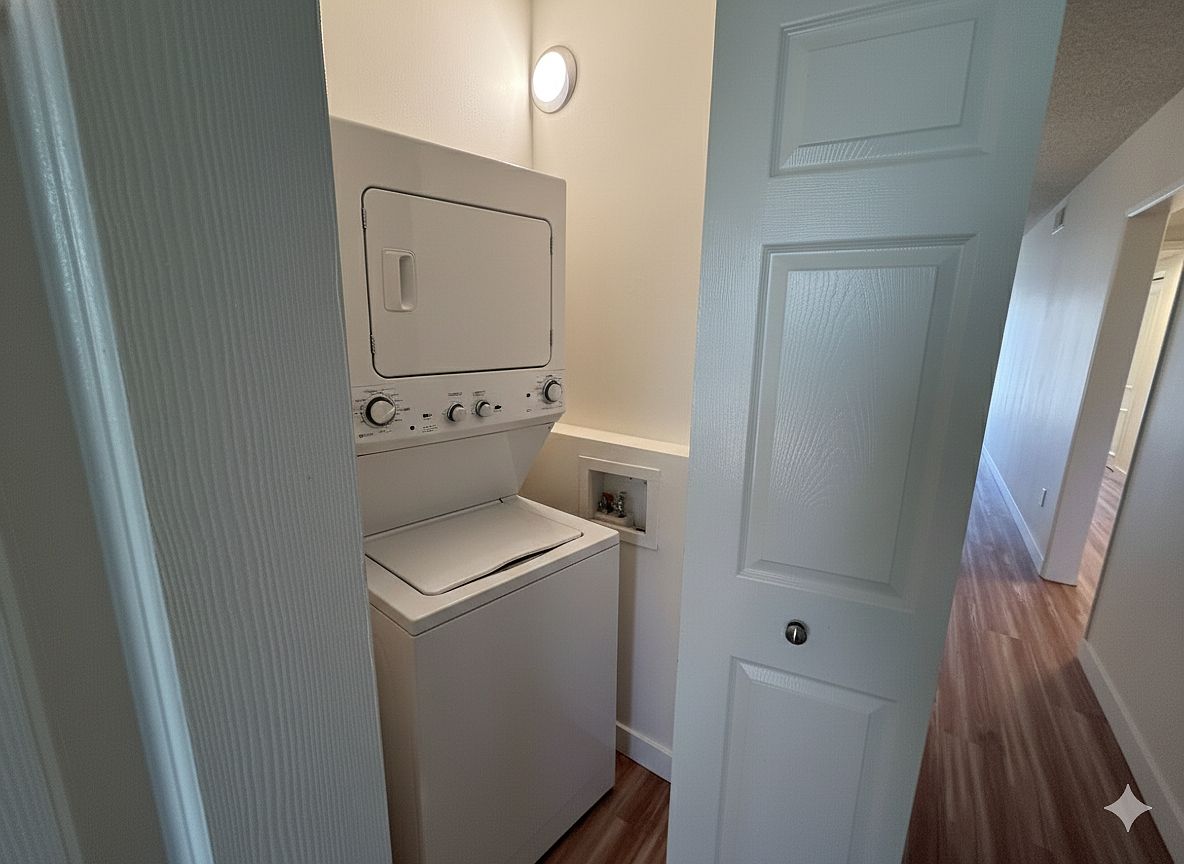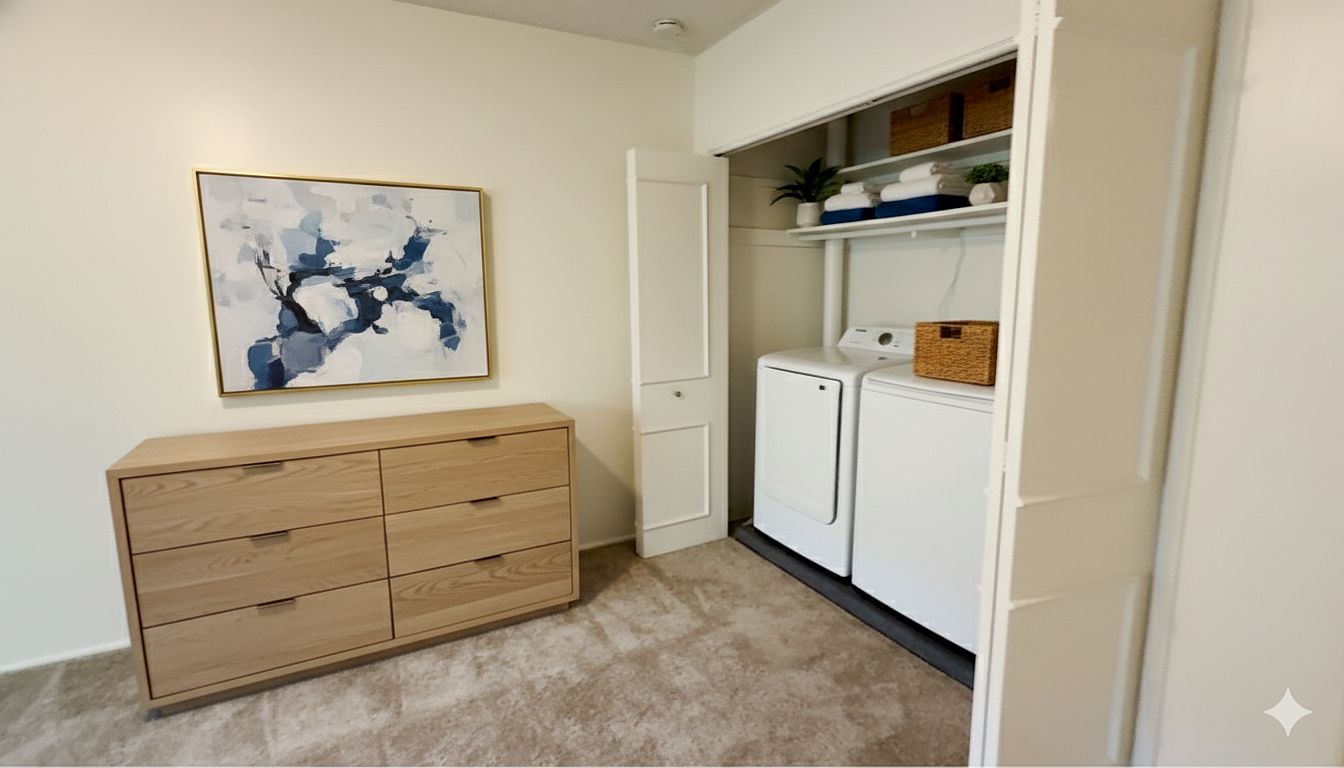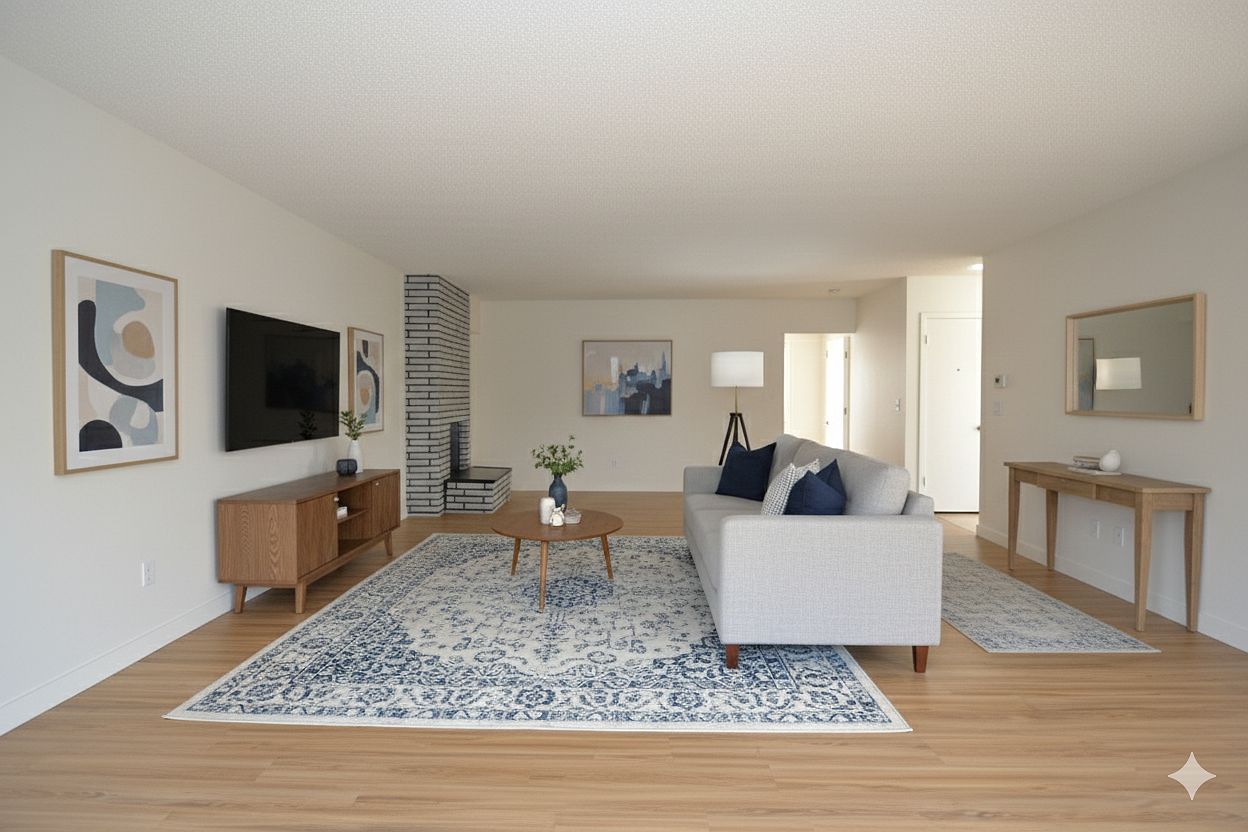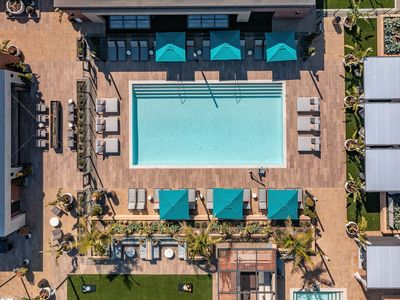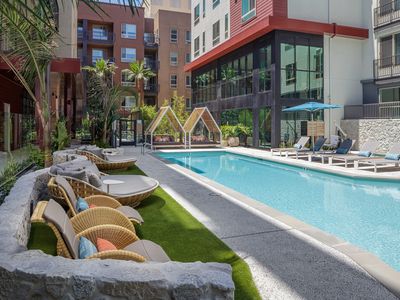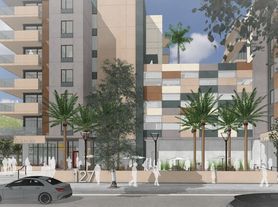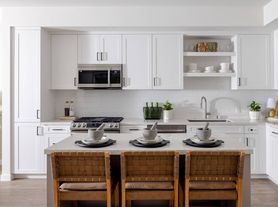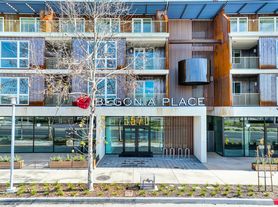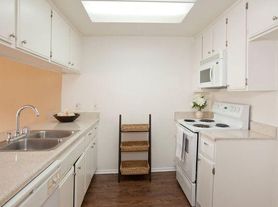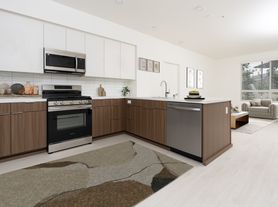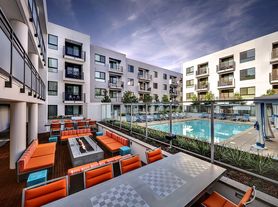The Continental Arcadia is more than just a place to live - it is an oasis of beauty and serenity. Soothing fountains greet you as you enter the dramatic two story lobby. Majestic redwoods, exquisite gardens, and a lovely koi pond provide outstanding views and the perfect environment for relaxation and reflection. Refresh yourself in our large pool and socialize on our sun deck. Our house sized apartments are built for gracious living with washer/dryer hookups, modern wood plank style flooring throughout (in select units), granite counters, wet bars, fireplaces, plentiful closet space, and giant private patios. Our dining and living room is big enough to include a home office and our room sized, enclosed, covered, private patios allow you to blend indoor and outdoor living.
This peaceful haven is superbly located in central Arcadia and within walking distance of Arcadia High School and the restaurants on Baldwin Avenue. Yet it is only minutes from the metro gold line, downtown LA, and Old Town Pasadena. Our community is ideal for families and individuals who relish living near recreation, outdoor activities, and entertainment including nearby hiking trails, beautiful parks, golf courses, Santa Anita Racetrack, Huntington Library, Westfield Santa Anita, and The LA County Arboretum.
We welcome cats and dogs under 25 pounds. We require pet rent of $50 per pet per month. Our friendly and professional, on-site management and maintenance team is ready to make you feel comfortable while providing excellent customer service. Welcome Home!
Equal Housing Opportunity

Explore 3D tour
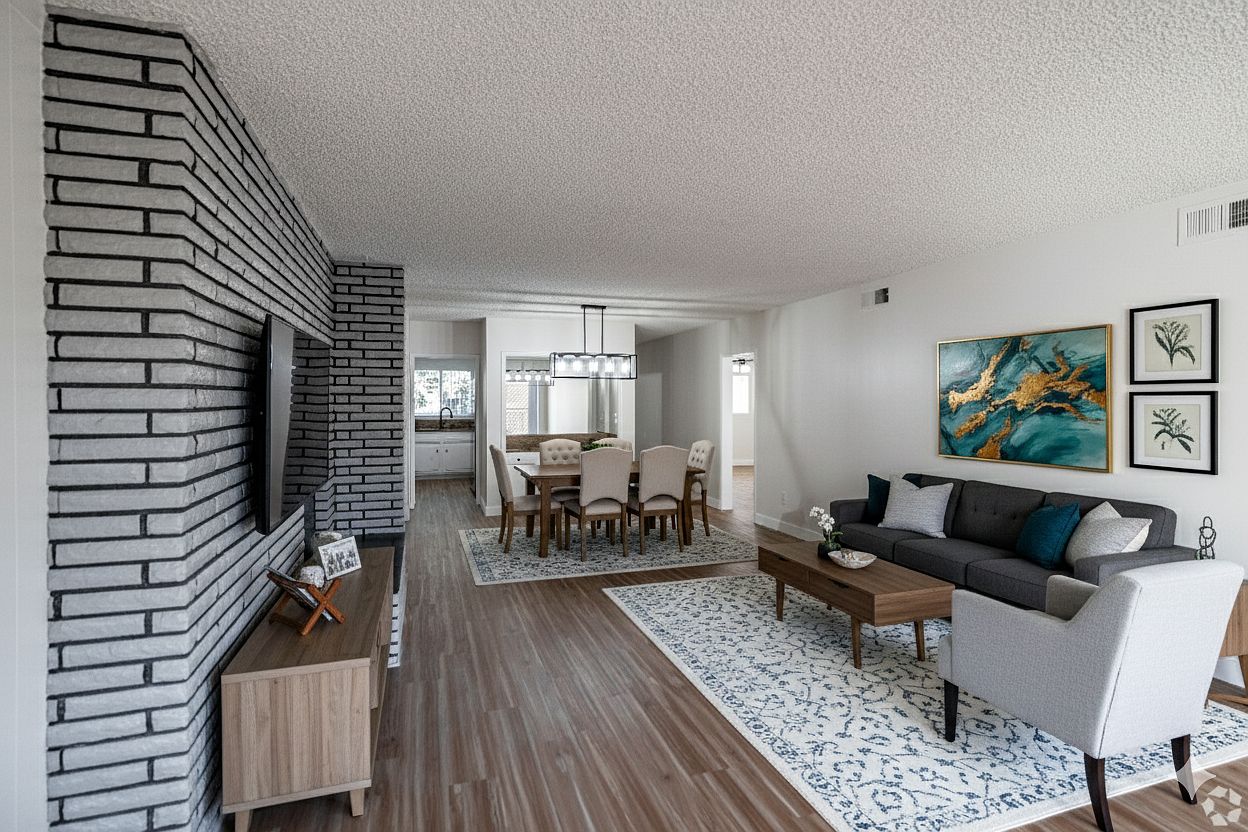
Apartment building
2-3 beds
Pet-friendly
Covered parking
Air conditioning (central)
Available units
Price may not include required fees and charges
Price may not include required fees and charges.
Unit , sortable column | Sqft, sortable column | Available, sortable column | Base rent, sorted ascending |
|---|---|---|---|
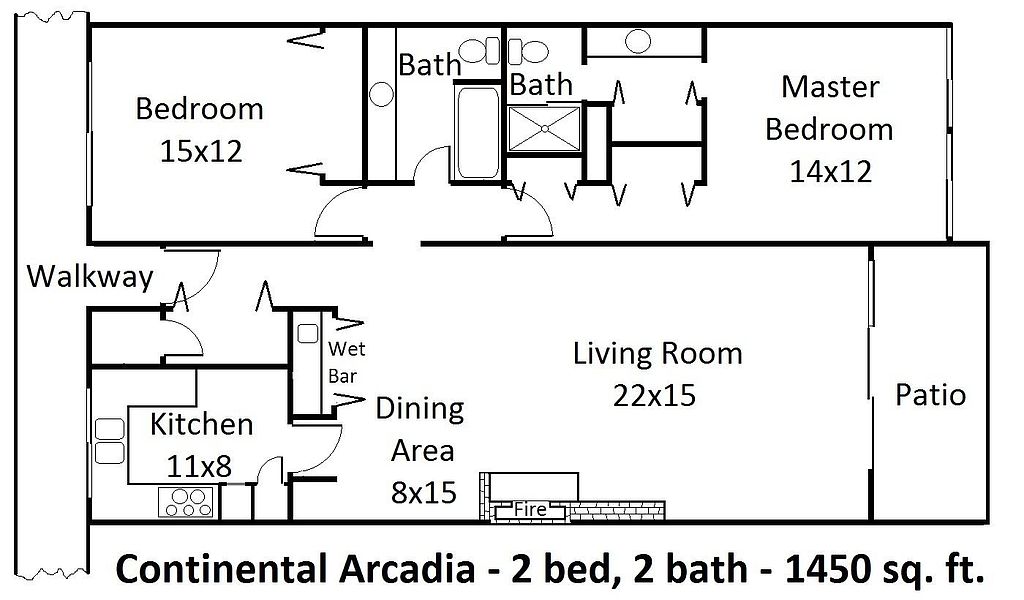 | 1,450 | Now | $3,240 |
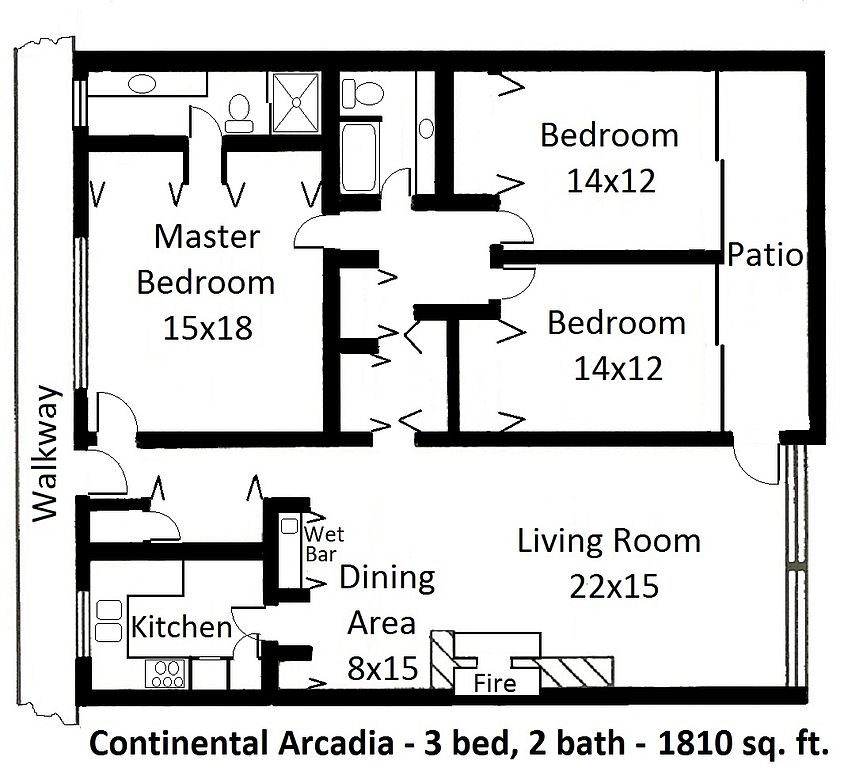 | 1,810 | Now | $3,640 |
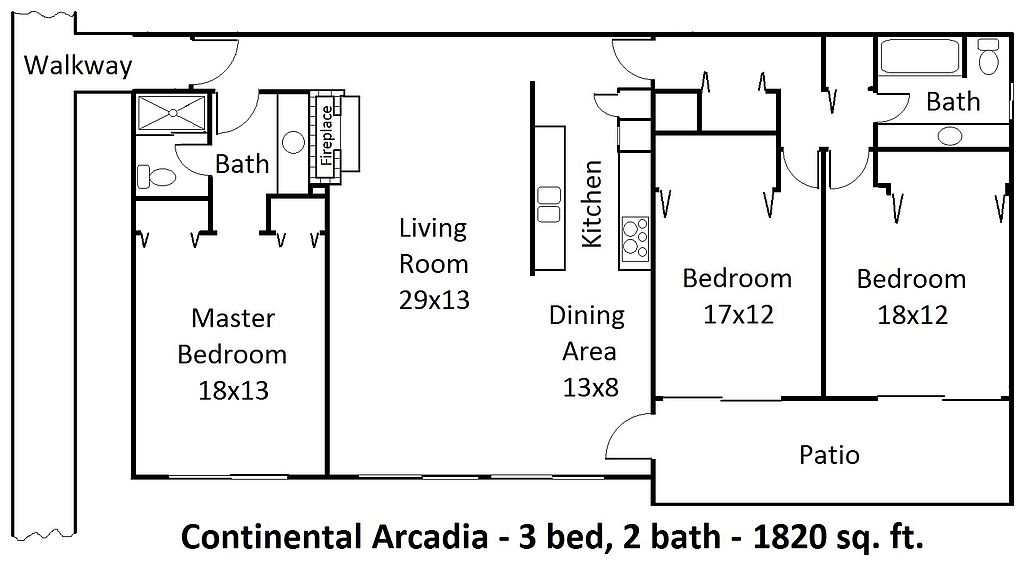 | 1,820 | Now | $3,790 |
What's special
Pet washing station
Clean pets, cleaner home
A pet washing station is rare. Less than 3% of buildings in Arcadia have this feature.
Majestic redwoodsLarge poolWet barsSoothing fountainsLovely koi pondGiant private patiosPlentiful closet space
3D tours
 3 Bd Hardwood, Carpet, Fridge, Washer/Dryer
3 Bd Hardwood, Carpet, Fridge, Washer/Dryer 3 Bdrm - Hardwood Floors
3 Bdrm - Hardwood Floors 38
38 2 Bdrm - Hardwood Floors
2 Bdrm - Hardwood Floors 6
6 2 Bdrm - Wood Plank Floors
2 Bdrm - Wood Plank Floors 3 Bdrm - Wood Plank Floors
3 Bdrm - Wood Plank Floors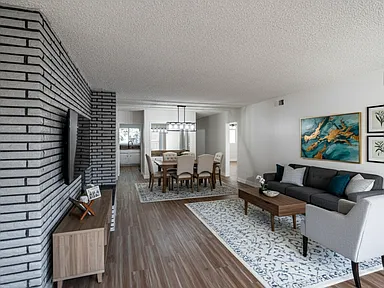 Unit 6
Unit 6
Videos
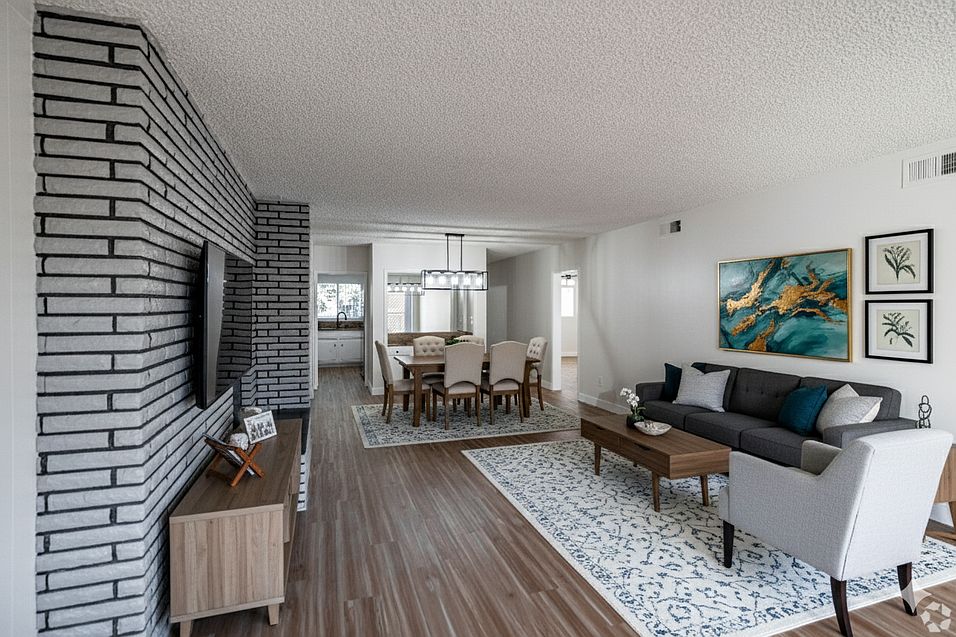 Video 1
Video 1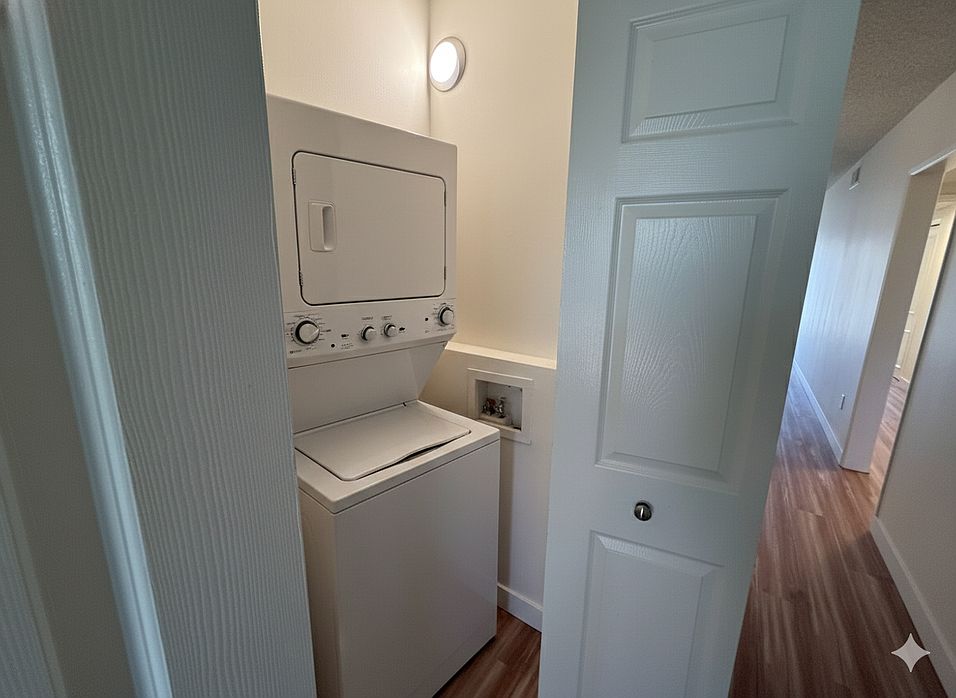 Unit 6
Unit 6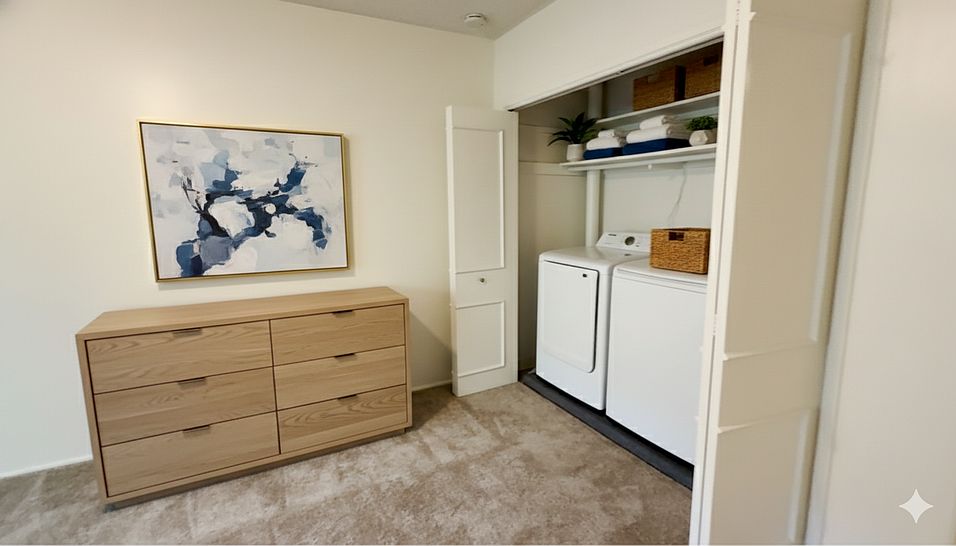 Unit 24
Unit 24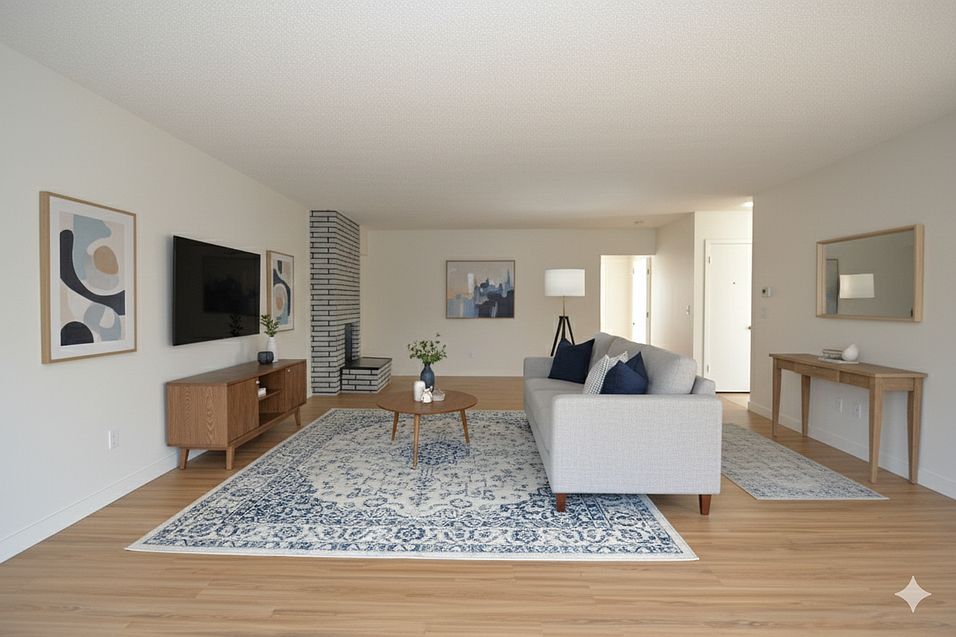 Unit 22
Unit 22
Office hours
| Day | Open hours |
|---|---|
| Mon - Fri: | 9 am - 6 pm |
| Sat: | By appointment only |
| Sun: | By appointment only |
Facts, features & policies
Building Amenities
Community Rooms
- Pet Washing Station
Other
- Laundry: Hookups
- Swimming Pool: Pool
Outdoor common areas
- Barbecue
- Deck
- Garden
- Lawn
- Patio: Covered Enclosed Patio
- Picnic Area
- Water Feature
Security
- Controlled Access: Controlled Access Building
- Gated Entry
Services & facilities
- 24 Hour Maintenance
- Bicycle Storage
- On-Site Management: Friendly On-Site Management and Maintenanc
- Online Maintenance Portal
- Online Rent Payment
- Spanish Speaking Staff
- Storage Space
View description
- Amazing Views of Garden, Koi Pond, and Redwoods
- Amazing Views of Gardens, Koi Pond, and Lagoon
- Lush Garden and Mountain Views
- Mountain
- Park
- Water
Unit Features
Appliances
- Dishwasher
- Double Oven
- Garbage Disposal
- Oven
- Range
- Refrigerator: Fridge with Icemaker Included
- Stove: Ceramic Glass Cooktop
- Washer/Dryer Hookups
Cooling
- Ceiling Fan
- Central Air Conditioning: Central Air Conditioning and Heat
Flooring
- Carpet: Carpet Floors
- Hardwood: Hardwood Floors
- Laminate
- Vinyl: Vinyl Floors
Heating
- Gas
Other
- Acclaimed Arcadia School District
- Creek, Waterfall, And Koi Pond
- Designer Fixtures
- Double Ovens In Select Units
- Eight Closets
- Enormous And Private House Sized Units
- Enormous House Sized Units
- Fireplace: Wood and Gas Burning Fireplace
- Fountain
- Fountains
- Friendly On Site Professional Management And Maintenance
- Granite Counters
- Granite Countertops
- Koi Pond
- Koi Pond With Creek And Waterfall
- Modern Wood Style Floors Throughout
- Nine Large Closets
- Oversize Picture Windows
- Oversized Picture Windows
- Patio Balcony: Covered Enclosed Patio
- Penthouse Style Unit With No Common Walls
- Penthouse Unit With No Common Walls
- Pet Friendly
- Resort Style Tropical Landscaping
- Seven Closets
- Six Closets
- Tons Of Closet Space (at Least 5 Per Unit)
- Walking Distance To Restaurants & Shopping
- Walking Distance To Restaurants, Shopping, And Schools
- Walking Distance To Schools
- Wet Bar
Policies
Parking
- covered: Assigned, Gated, Carport Parking
- Parking Lot
Lease terms
- Flexible
- One year
- More than 1 year
Pet essentials
- Small dogsAllowedNumber allowed2
- CatsAllowedNumber allowed2
- Large dogsLarge dogs are not allowed
Special Features
- Equal Housing Opportunity
- Within Arcadia's Award Winning School District
Neighborhood: 91007
Areas of interest
Use our interactive map to explore the neighborhood and see how it matches your interests.
Travel times
Walk, Transit & Bike Scores
Walk Score®
/ 100
Very WalkableBike Score®
/ 100
BikeableNearby schools in Arcadia
GreatSchools rating
- 8/10Holly Avenue Elementary SchoolGrades: K-5Distance: 0.4 mi
- 8/10First Avenue Middle SchoolGrades: 6-8Distance: 1.4 mi
- 10/10Arcadia High SchoolGrades: 9-12Distance: 0.7 mi
Frequently asked questions
What is the walk score of The Continental Arcadia?
The Continental Arcadia has a walk score of 80, it's very walkable.
What schools are assigned to The Continental Arcadia?
The schools assigned to The Continental Arcadia include Holly Avenue Elementary School, First Avenue Middle School, and Arcadia High School.
Does The Continental Arcadia have in-unit laundry?
The Continental Arcadia has washer/dryer hookups available.
What neighborhood is The Continental Arcadia in?
The Continental Arcadia is in the 91007 neighborhood in Arcadia, CA.
What are The Continental Arcadia's policies on pets?
A maximum of 2 small dogs are allowed per unit. Large dogs are not allowed. A maximum of 2 cats are allowed per unit.
Does The Continental Arcadia have virtual tours available?
Yes, 3D and virtual tours are available for The Continental Arcadia.
There are 3+ floor plans availableWith 126% more variety than properties in the area, you're sure to find a place that fits your lifestyle.

