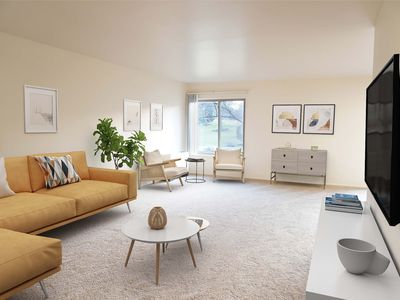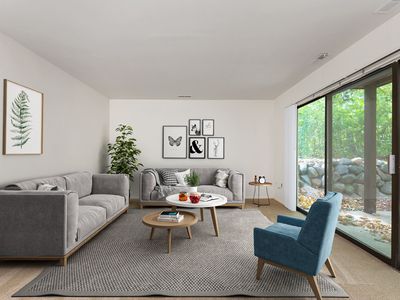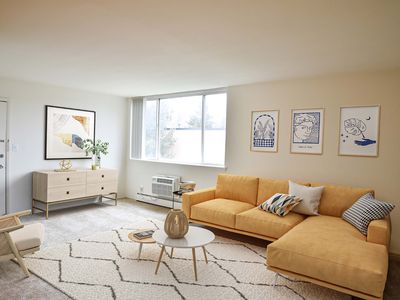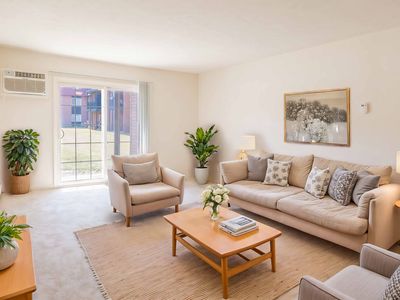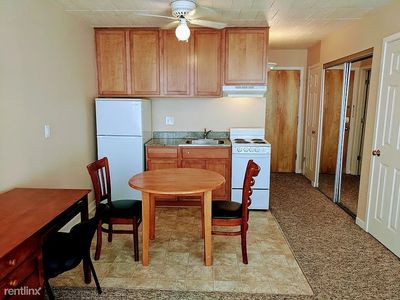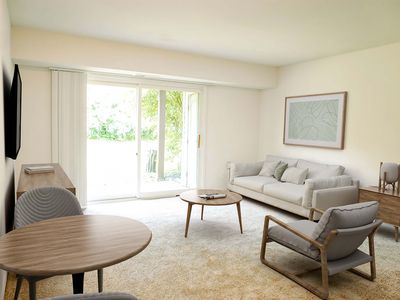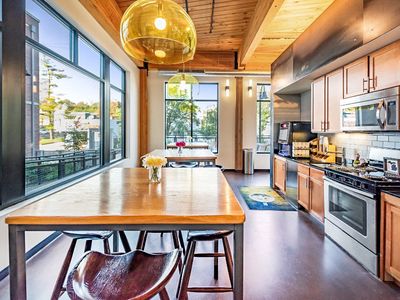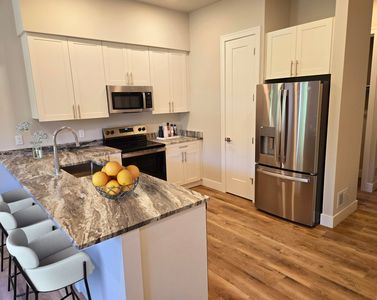- Special offer! Calling all Medical Professionals: Enjoy Waived Admin Fee ($200 Savings,) and lowered deposit (Only $150 With approved Screening.)
Available units
Unit , sortable column | Sqft, sortable column | Available, sortable column | Base rent, sorted ascending |
|---|---|---|---|
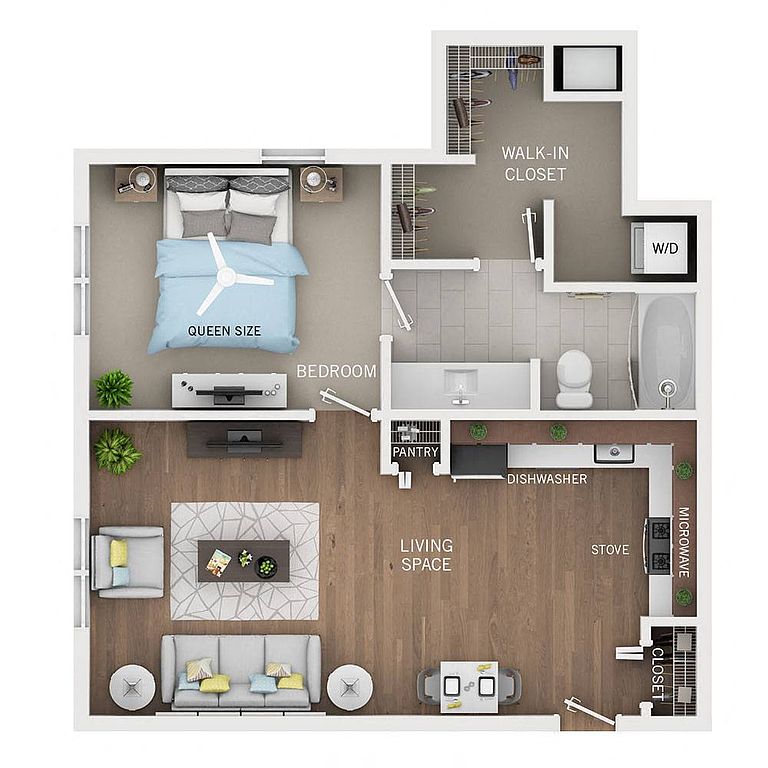 | 653 | Aug 27 | $2,135 |
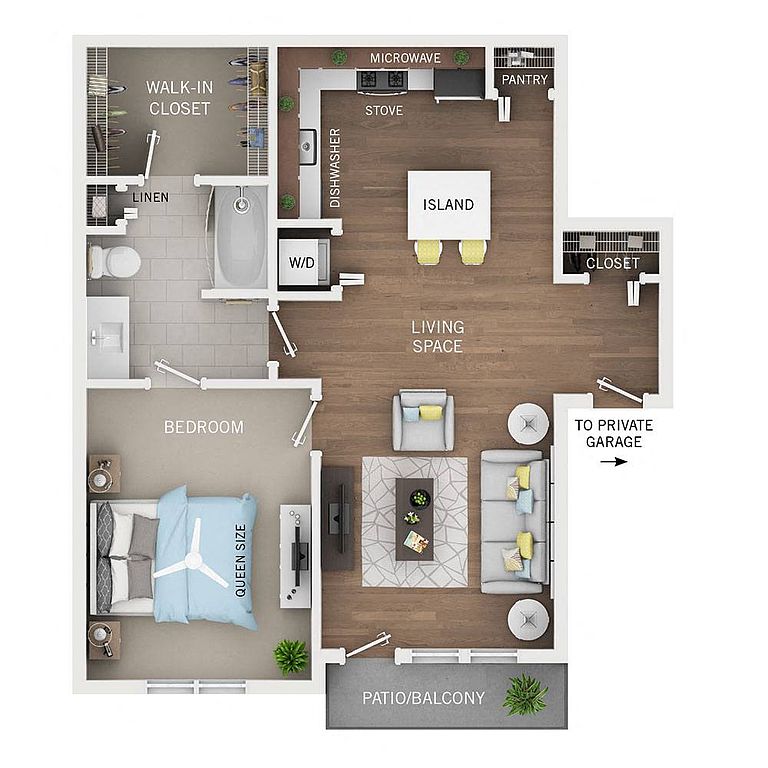 | 706 | Aug 6 | $2,355 |
 | 706 | Oct 27 | $2,370 |
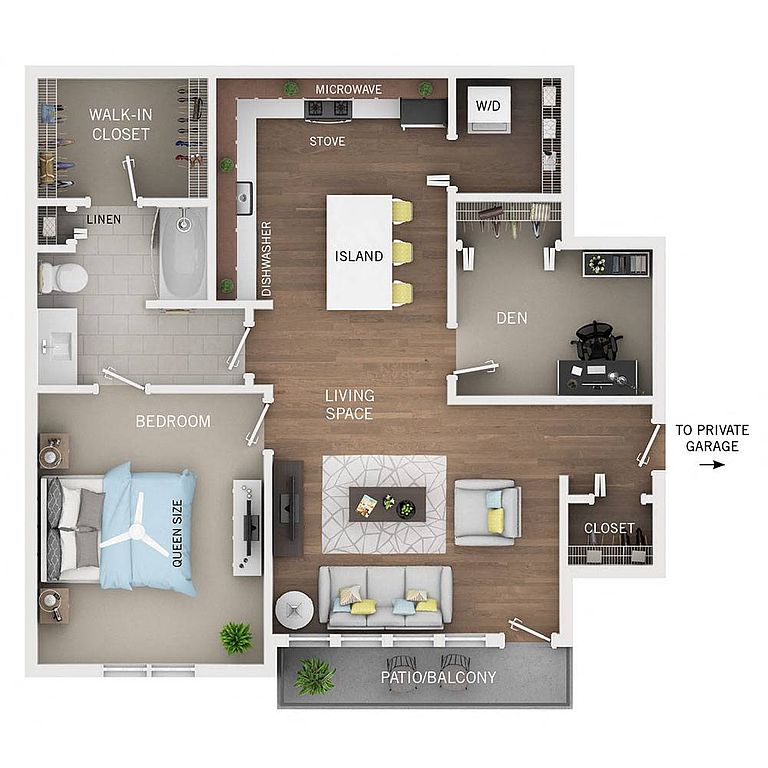 | 920 | Now | $2,720 |
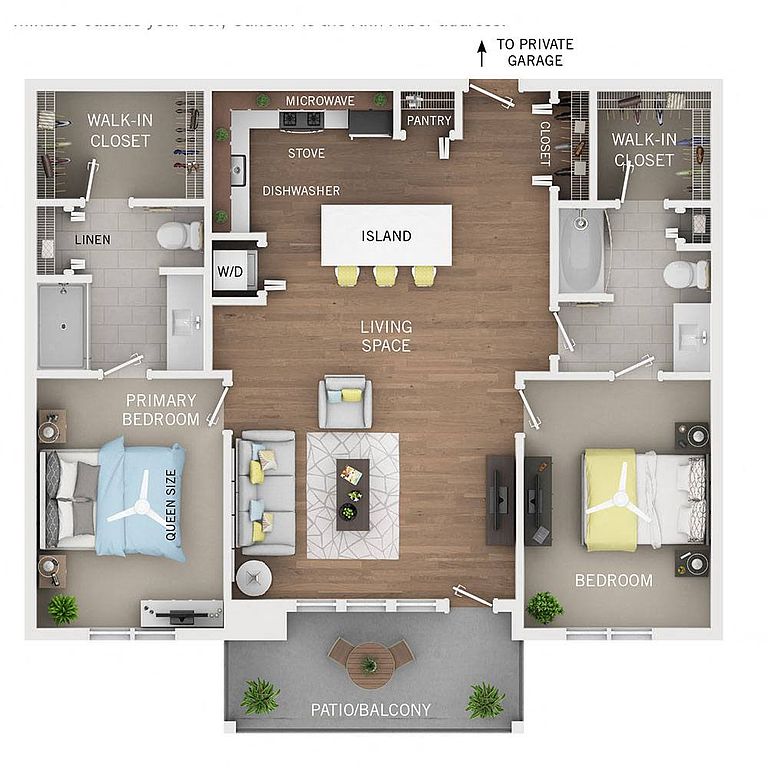 | 1,145 | Aug 10 | $2,875 |
What's special
Office hours
| Day | Open hours |
|---|---|
| Mon: | 9 am - 6 pm |
| Tue: | 9 am - 6 pm |
| Wed: | 9 am - 6 pm |
| Thu: | 9 am - 7:30 pm |
| Fri: | 9 am - 6 pm |
| Sat: | 9 am - 5 pm |
| Sun: | Closed |
Facts, features & policies
Building Amenities
Community Rooms
- Business Center
- Conference Room
- Fitness Center: Fitness Center with Fitness On-Demand
Other
- In Unit: In-Home Washer & Dryer
- Shared: Dry Cleaning / Laundry Services Available
- Swimming Pool: Outdoor Pool with Sundeck and Cabanas
Outdoor common areas
- Barbecue: Outdoor Grilling Area with Fire Pit
- Patio: Outdoor Patio Areas Overlooking Golf Course
View description
- Wood, Pond, & Golf Course Views
Unit Features
Appliances
- Dryer: In-Home Washer & Dryer
- Stove: Gas Stove
- Washer: In-Home Washer & Dryer
Flooring
- Wood: Wood Flooring
Other
- Patio Balcony: Outdoor Patio Areas Overlooking Golf Course
Policies
Pets
Cats
- Allowed
- 2 pet max
- $250 pet deposit
- $150 one time fee
- $30 monthly pet fee
Dogs
- Allowed
- 2 pet max
- 75 lbs. weight limit
- $250 pet deposit
- $150 one time fee
- $30 monthly pet fee
- Cats and dogs allowed. Non-aggressive breeds only. Maximum weight limit: 75 lbs. Please call our Leasing Office for complete Pet Policy information.
Parking
- Garage: Garage *
- Parking Lot: Other
Special Features
- 1 & 2-bedroom Floor Plans
- 24-hour Emergency Maintenance
- 9-foot Ceiling Height
- Complimentary Wi-fi In Common Areas
- Custom Fixed Islands
- Digital Programmable Thermostat
- Easy Access To Aata Bus System
- Easy Access To Us-23, I-94, And M-14
- Espresso Cabinetry
- Fiber Wired Internet
- Free Resident Parking
- Open Concept Living Area
- Oversized Windows
- Plush Carpeting In Bedrooms
- Pull-down Kohler Faucets In Kitchen
- Quartz Countertops In Kitchen & Bath
- Retail, Dining, And Entertainment Nearby
- Stainless-steel Ge Appliances
- Stand-up Shower *
- Under Cabinet Lighting In Kitchen
- Walk-in Closets
- Window Treatments
- Yoga & Spin Studio
Neighborhood: Traver
Areas of interest
Use our interactive map to explore the neighborhood and see how it matches your interests.
Travel times
Nearby schools in Ann Arbor
GreatSchools rating
- 8/10Logan Elementary SchoolGrades: K-5Distance: 0.7 mi
- 8/10Clague Middle SchoolGrades: 6-8Distance: 0.8 mi
- 8/10Skyline High SchoolGrades: 9-12Distance: 3.2 mi
Market Trends
Rental market summary
The average rent for all beds and all property types in Ann Arbor, MI is $2,400.
$2,400
+$95
+$68
484
Frequently asked questions
Oakcliff Apartments has a walk score of 55, it's somewhat walkable.
Oakcliff Apartments has a transit score of 48, it has some transit.
The schools assigned to Oakcliff Apartments include Logan Elementary School, Clague Middle School, and Skyline High School.
Yes, Oakcliff Apartments has in-unit laundry for some or all of the units. Oakcliff Apartments also has shared building laundry.
Oakcliff Apartments is in the Traver neighborhood in Ann Arbor, MI.
A maximum of 2 cats are allowed per unit. To have a cat at Oakcliff Apartments there is a required deposit of $250. This building has a one time fee of $150 and monthly fee of $30 for cats. Dogs are allowed, with a maximum weight restriction of 75lbs. A maximum of 2 dogs are allowed per unit. To have a dog at Oakcliff Apartments there is a required deposit of $250. This building has a one time fee of $150 and monthly fee of $30 for dogs.
