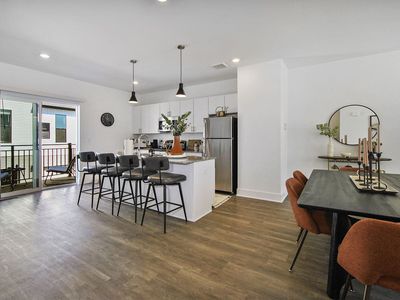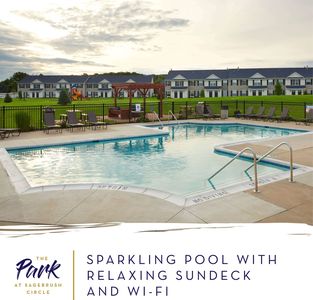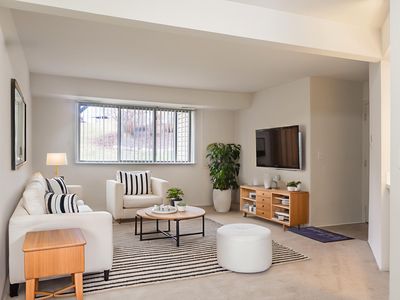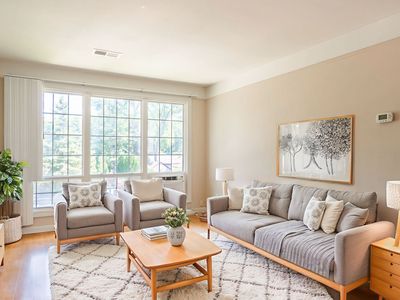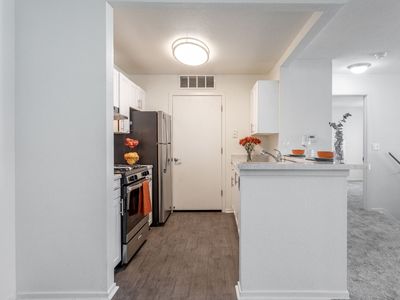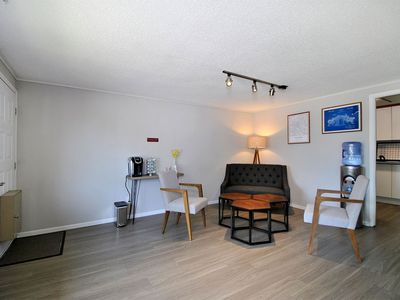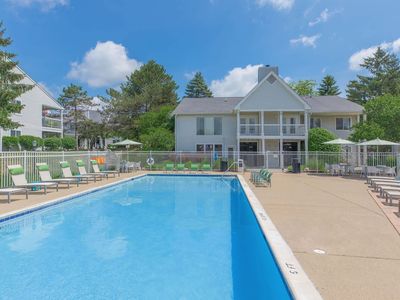Click Here for a Virtual Tour!
- Special offer! Move-In Special: Ready to make your move? Now's the perfect time! Lease and move into one of our beautiful 2-bedroom, second-floor homes by February 28, 2026 and receive up to one month of free rent on a 12-month lease. Prefer a ground-floor home? Enjoy $1,500 off your first month's rent on our already-reduced 2-bedroom ground-floor residences. -- Call the leasing office for more details.Expires February 28, 2026
Applies to select units
Apartment building
1-2 beds
Pet-friendly
Attached garage
In-unit laundry (W/D)
Available units
Price may not include required fees and charges
Price may not include required fees and charges.
Unit , sortable column | Sqft, sortable column | Available, sortable column | Base rent, sorted ascending |
|---|---|---|---|
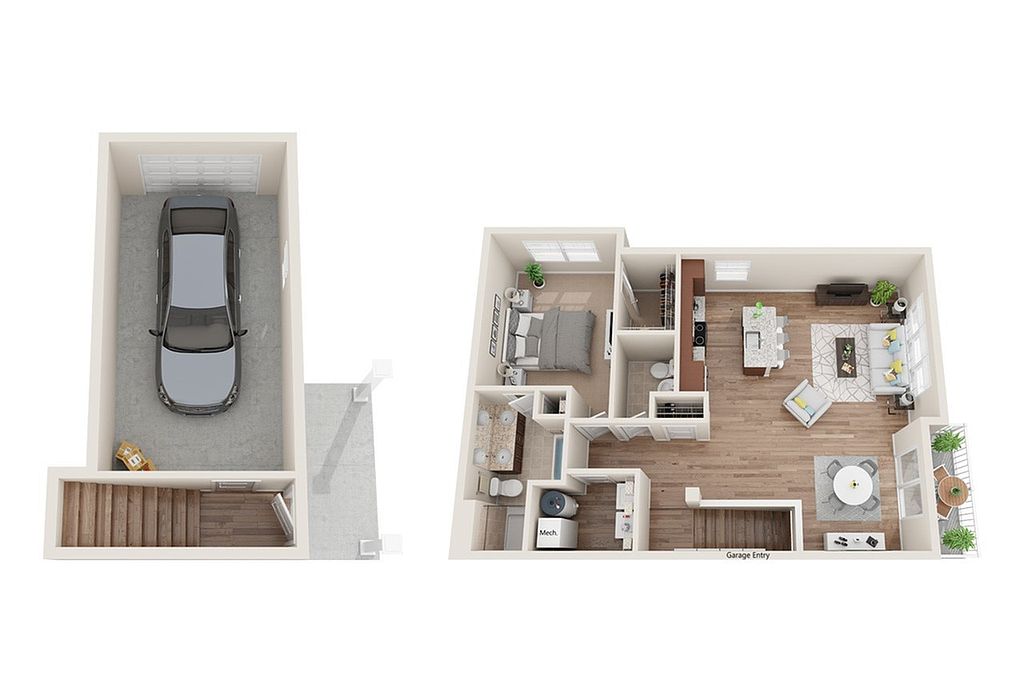 | 1,060 | Feb 12 | $2,180 |
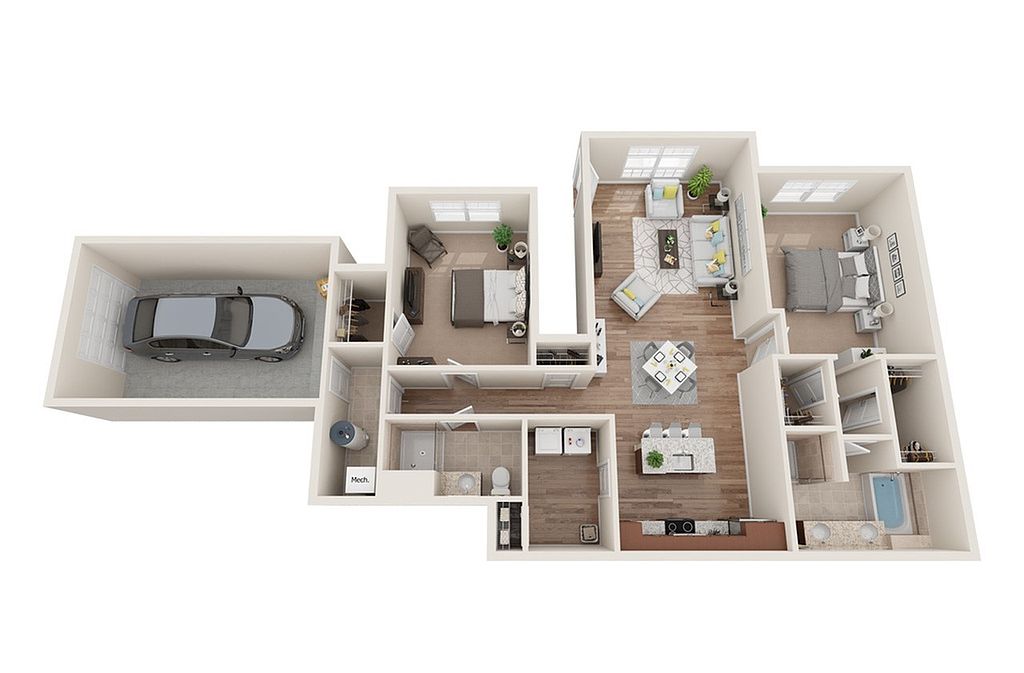 | 1,405 | Jan 31 | $2,490 |
 | 1,405 | Now | $2,490 |
 | 1,405 | Now | $2,490 |
 | 1,405 | Now | $2,490 |
 | 1,405 | Now | $2,490 |
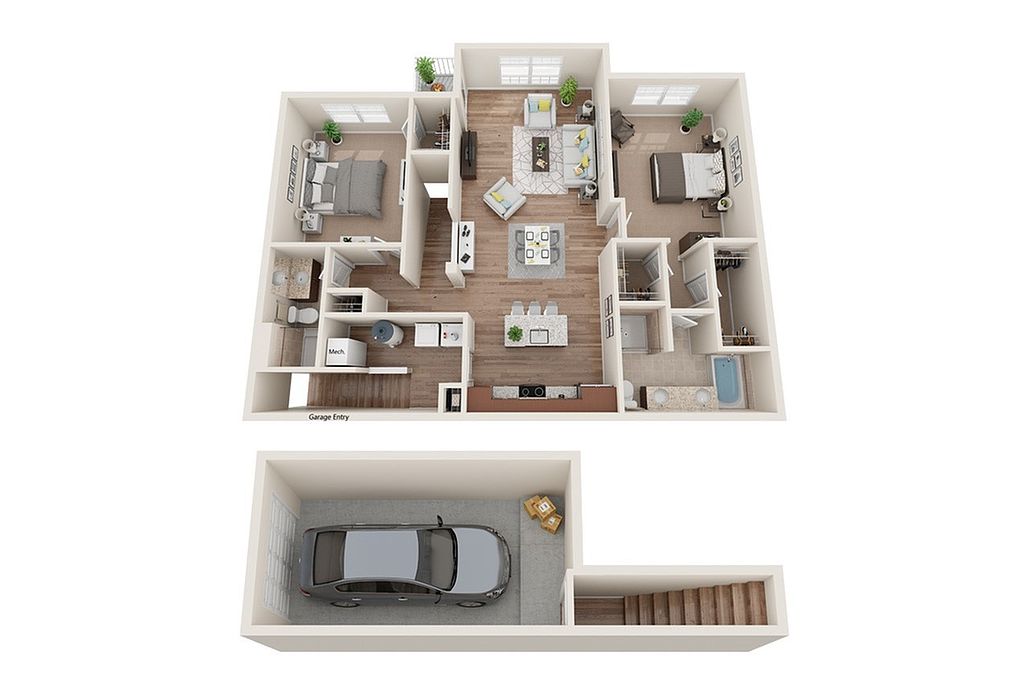 | 1,480 | Now | $2,590 |
 | 1,480 | Now | $2,590 |
 | 1,480 | Now | $2,590 |
 | 1,480 | Now | $2,590 |
What's special
Swimming pool
Cool down on hot days
This building features access to a pool. Less than 15% of buildings in Ann Arbor have this amenity.
Ann Arbor requires housing providers to include this pamphlet about its Fair Chance Access to Housing Ordinance with any rental listing.
Office hours
| Day | Open hours |
|---|---|
| Mon: | 9 am - 5 pm |
| Tue: | 9 am - 5 pm |
| Wed: | 9 am - 7 pm |
| Thu: | 9 am - 7 pm |
| Fri: | 9 am - 5 pm |
| Sat: | 10 am - 4 pm |
| Sun: | Closed |
Facts, features & policies
Building Amenities
Community Rooms
- Fitness Center
Other
- In Unit: Full-size washer and dryer
- Swimming Pool: Heated pool with large sundeck
Outdoor common areas
- Patio: Private balcony or patio
Services & facilities
- On-Site Maintenance
- Package Service: Energy-saving lighting package
Unit Features
Appliances
- Dryer: Full-size washer and dryer
- Washer: Full-size washer and dryer
Cooling
- Air Conditioning
Internet/Satellite
- Cable TV Ready
Other
- Distinctive Wood Cabinets With Stainless Steel Hardware
- Energy Star Rated Stainless Steel Appliances
- Extensive Sound-insulation For Increased Privacy
- Large Stall Showers With Separate Soaking Tub
- Open Floor Plan With Island Kitchen
- Premium Planked Flooring
- Spacious Walk-in Closets In All Bedrooms
- Stylish Granite Countertops In Kitchen And Bathrooms
- Track Lighting Fixtures In Kitchen And Living Area
Policies
Parking
- Attached Garage: Private attached garage
Lease terms
- 12 months
Pet essentials
- DogsAllowedNumber allowed2Weight limit (lbs.)35Monthly dog rent$35One-time dog fee$500
Special Features
- Beautifully Landscaped 18+ Acre Community
- Refined Architectural Styling
Neighborhood: 48103
Areas of interest
Use our interactive map to explore the neighborhood and see how it matches your interests.
Travel times
Walk, Transit & Bike Scores
Walk Score®
/ 100
Car-DependentTransit Score®
/ 100
Some TransitBike Score®
/ 100
BikeableNearby schools in Ann Arbor
GreatSchools rating
- 9/10Uriah H. Lawton SchoolGrades: K-5Distance: 0.5 mi
- 8/10Slauson Middle SchoolGrades: 6-8Distance: 2.2 mi
- 10/10Pioneer High SchoolGrades: 9-12Distance: 1.3 mi
Frequently asked questions
What is the walk score of Centerra Pointe?
Centerra Pointe has a walk score of 9, it's car-dependent.
What is the transit score of Centerra Pointe?
Centerra Pointe has a transit score of 37, it has some transit.
What schools are assigned to Centerra Pointe?
The schools assigned to Centerra Pointe include Uriah H. Lawton School, Slauson Middle School, and Pioneer High School.
Does Centerra Pointe have in-unit laundry?
Yes, Centerra Pointe has in-unit laundry for some or all of the units.
What neighborhood is Centerra Pointe in?
Centerra Pointe is in the 48103 neighborhood in Ann Arbor, MI.
What are Centerra Pointe's policies on pets?
Dogs are allowed, with a maximum weight restriction of 35lbs. A maximum of 2 dogs are allowed per unit. This building has a one time fee of $500 and monthly fee of $35 for dogs.
Your dream apartment is waitingOne new unit was recently added to this listing.
