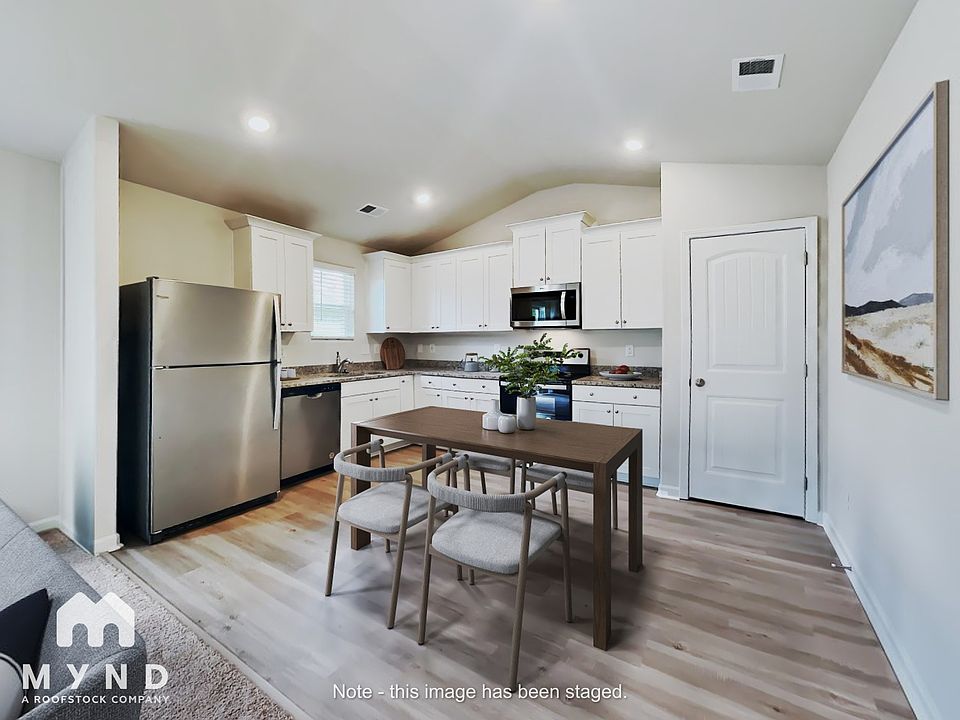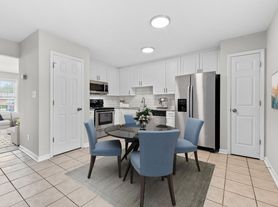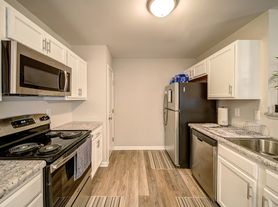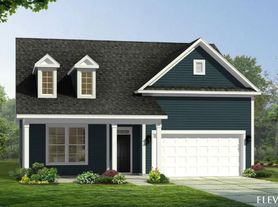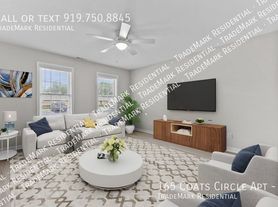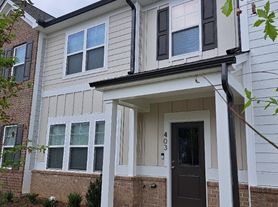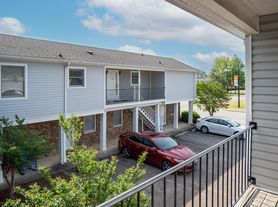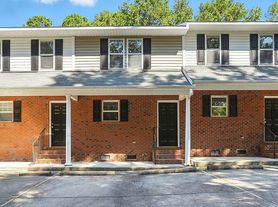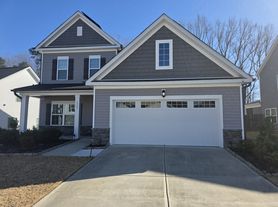Be the first to live in the beautiful, NEWLY CONSTRUCTED homes in the charming community of Atherstone!
The properties all feature lovely open floor plans with modern kitchens and living rooms with abundant natural light. The kitchens feature modern finishes including white cabinetry and stainless steel appliances. Sliding doors off the living room allow access to the back yard. Primary bedrooms have walk-in closets and attached bathrooms. All homes are conveniently equipped with w/d hookups and attached two-car garages.
Take advantage of living in Atherstone, with its fantastic community amenities including a park, children's playground, dog park, covered pavilion, picnic tables, and grilling area, fostering a sense of community and connection among neighbors. Ideally situated just outside of Fuquay-Varina, residents will enjoy easy access to a variety of shopping, dining, and entertainment options.
Immerse yourself in the modern comfort and community charm - schedule a viewing today and make this your new home!

Explore 3D tour
Special offer
- Special offer! SPLIT THE PAYMENT! Reserve your new home by paying 50% of your security deposit now, with the remaining balance due before move-in.Expires January 1, 2026
Single family residence
3-4 beds
Pet-friendly
Attached garage
Air conditioning (central)
In-unit laundry (W/D)
Available units
Price may not include required fees and charges
Price may not include required fees and charges.
Unit , sortable column | Sqft, sortable column | Available, sortable column | Base rent, sorted ascending |
|---|---|---|---|
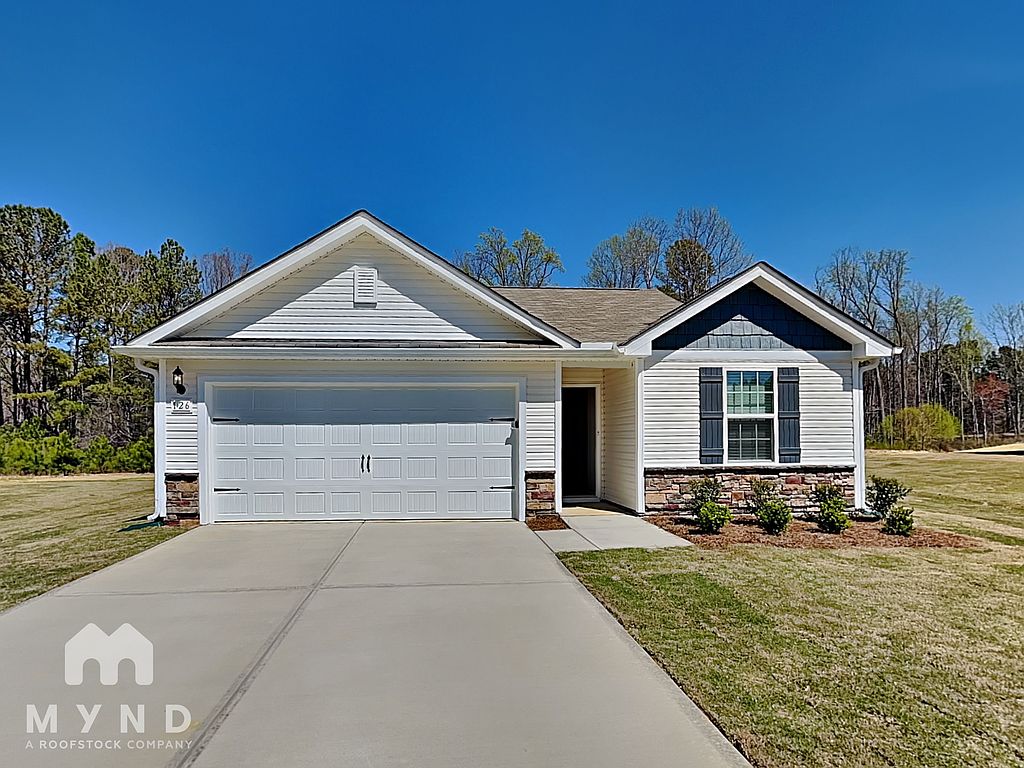 | 1,173 | Now | $1,545+ |
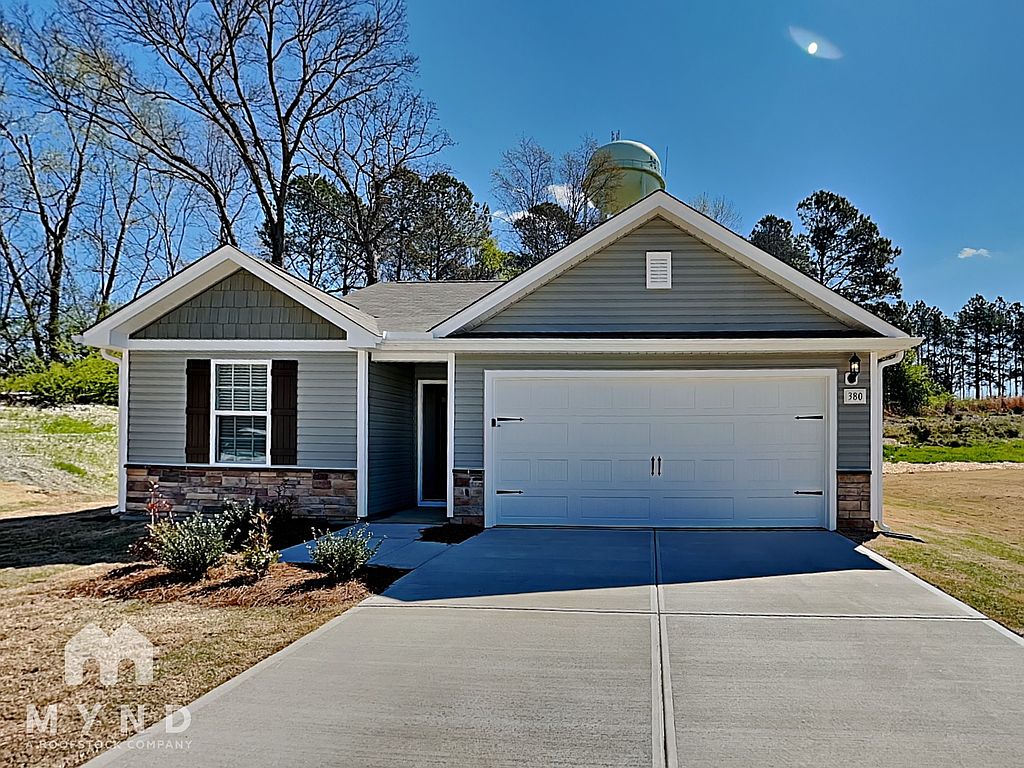 | 1,173 | Now | $1,545+ |
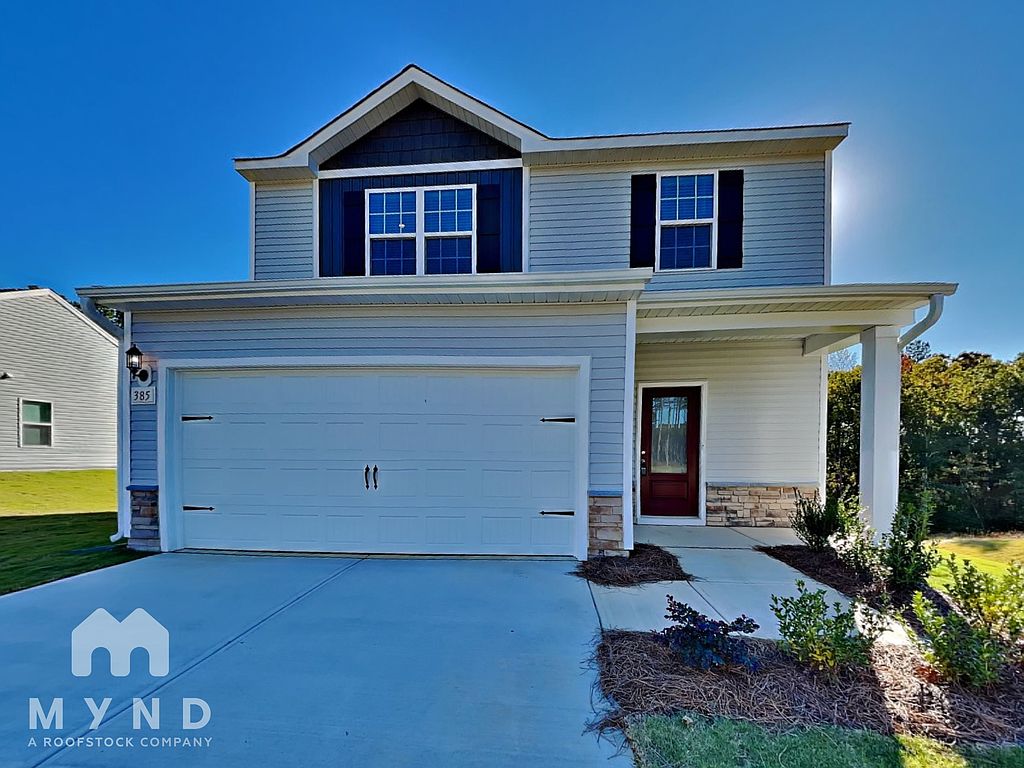 | 1,800 | Now | $1,575+ |
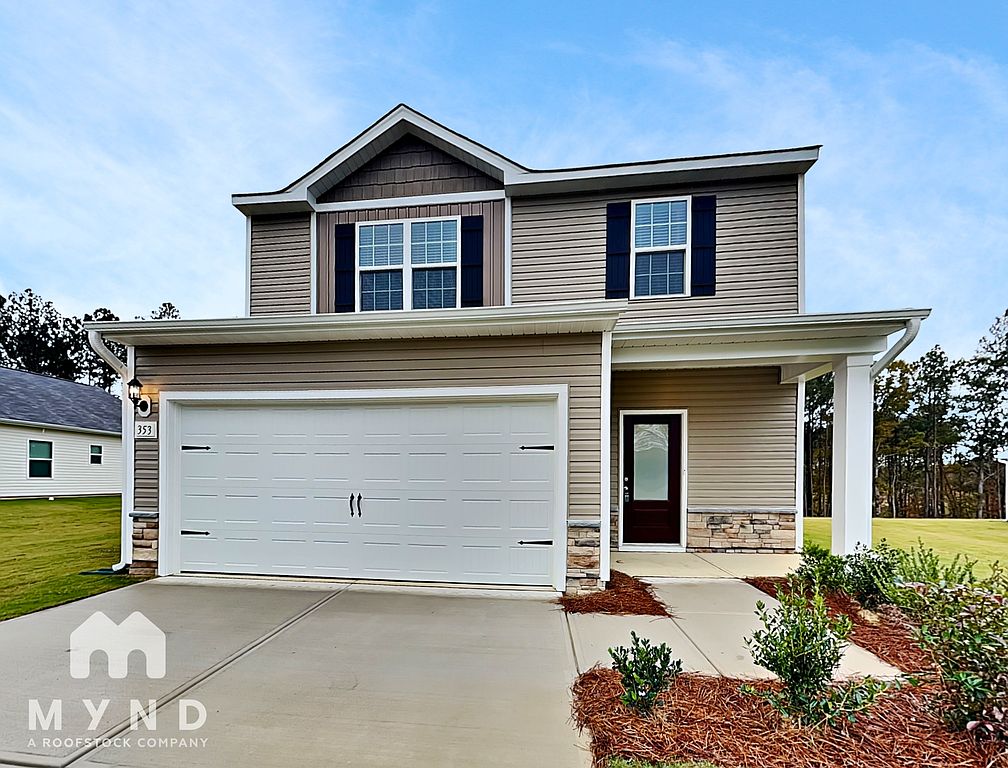 | 1,800 | Now | $1,625+ |
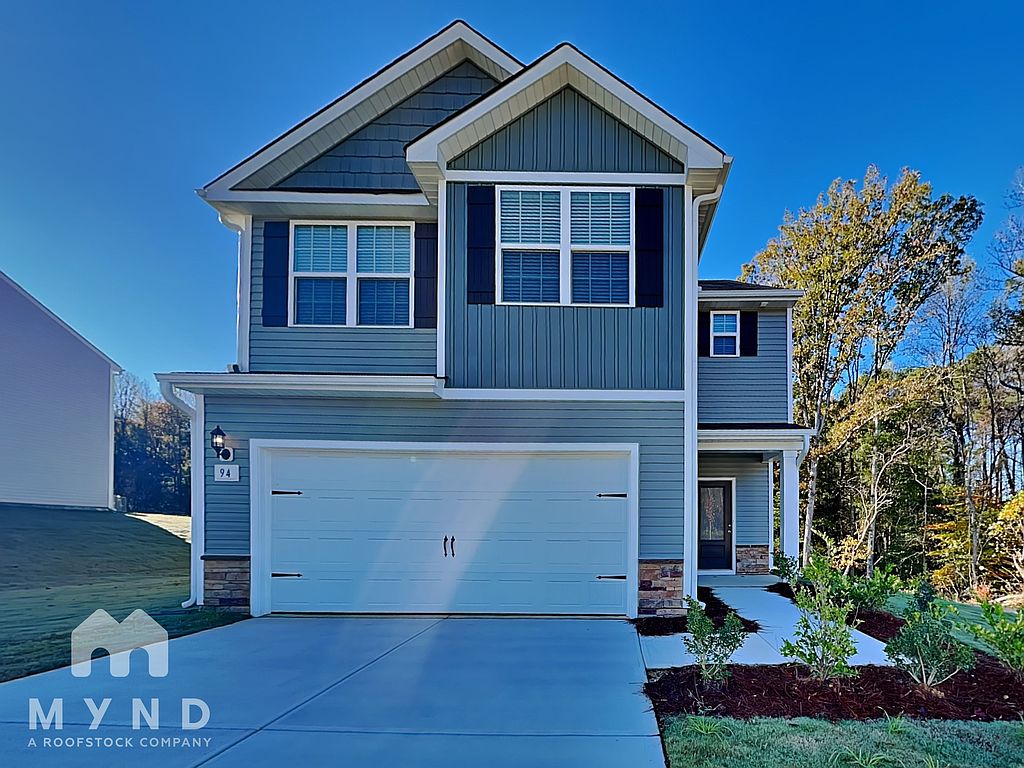 | 2,025 | Now | $1,775+ |
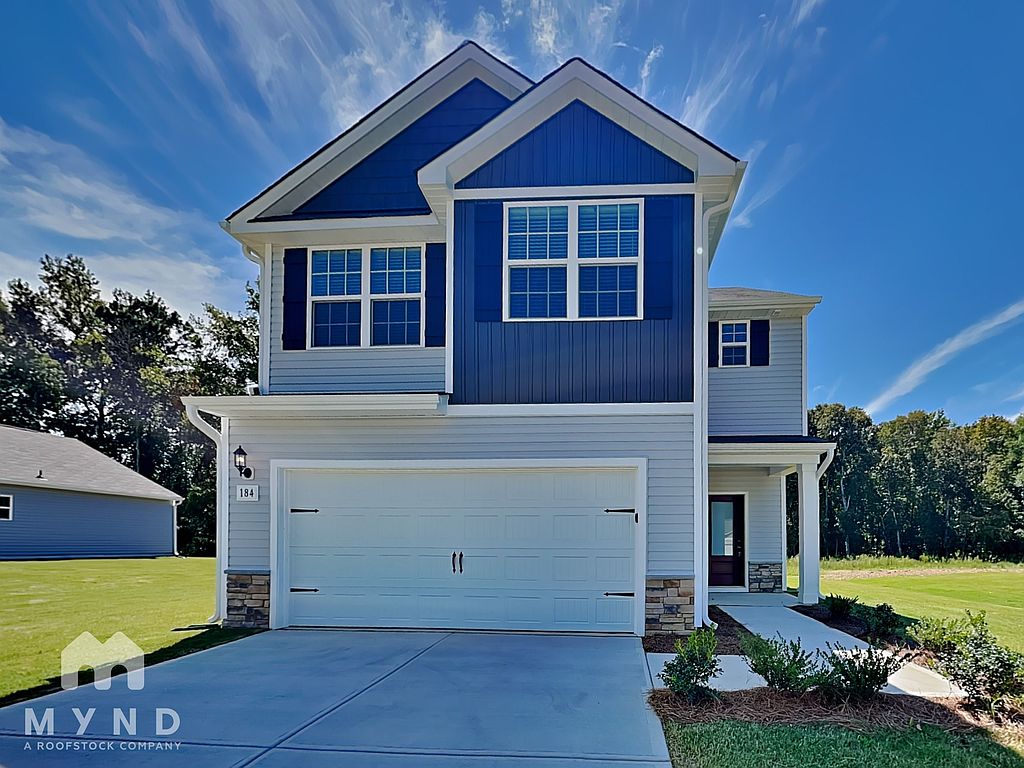 | 2,025 | Now | $1,775+ |
What's special
In-unit laundry
Fresh sheets when you want them
This building features in-unit laundry. Less than 14% of buildings in Harnett County have this amenity.
Open floor plansAttached two-car garagesStainless steel appliancesModern kitchens
3D tours
 Zillow 3D Tour 1
Zillow 3D Tour 1 Zillow 3D Tour 2
Zillow 3D Tour 2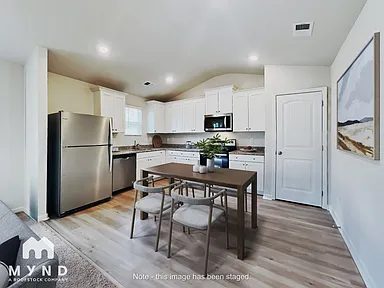 Macon Floor Plan Tour
Macon Floor Plan Tour Ashley Floor Plan Tour
Ashley Floor Plan Tour Blanco Floor Plan Tour
Blanco Floor Plan Tour Henderson Floor Plan tour
Henderson Floor Plan tour Davidson Floor Plan Tour
Davidson Floor Plan Tour
Office hours
| Day | Open hours |
|---|---|
| Mon - Fri: | 9 am - 6 pm |
| Sat: | 9 am - 6 pm |
| Sun: | 9 am - 6 pm |
Facts, features & policies
Community Amenities
Other
- Laundry: In Unit
Outdoor common areas
- Gazebo
- Picnic Area
- Playground
Services & facilities
- Online Maintenance Portal
- Online Rent Payment
- Pet Park
- Spanish Speaking Staff
View description
- Water
Unit Features
Appliances
- Dishwasher
- Dryer
- Microwave Oven
- Oven
- Refrigerator
- Washer
- Washer/Dryer Hookups
Cooling
- Central Air Conditioning
Flooring
- Carpet
- Vinyl
Heating
- Electric
Other
- Glass Enclosed Shower
- Pantry
- Walk-in Closet: Walk In Closet
Policies
Parking
- Attached Garage
Lease terms
- One year
- More than 1 year
Pet essentials
- DogsAllowedSmall and large OK
- CatsAllowed
Pet amenities
Pet Park
Neighborhood: 27501
Areas of interest
Use our interactive map to explore the neighborhood and see how it matches your interests.
Travel times
Walk, Transit & Bike Scores
Walk Score®
/ 100
Car-DependentBike Score®
/ 100
Somewhat BikeableNearby schools in Angier
GreatSchools rating
- NANorth Harnett PrimaryGrades: PK-2Distance: 0.8 mi
- 2/10Harnett Central MiddleGrades: 6-8Distance: 0.5 mi
- 3/10Harnett Central HighGrades: 9-12Distance: 0.7 mi
Frequently asked questions
What is the walk score of Atherstone?
Atherstone has a walk score of 2, it's car-dependent.
What schools are assigned to Atherstone?
The schools assigned to Atherstone include North Harnett Primary, Harnett Central Middle, and Harnett Central High.
Does Atherstone have in-unit laundry?
Yes, Atherstone has in-unit laundry for some or all of the units and washer/dryer hookups available.
What neighborhood is Atherstone in?
Atherstone is in the 27501 neighborhood in Angier, NC.
Does Atherstone have virtual tours available?
Yes, 3D and virtual tours are available for Atherstone.
Your dream home is waitingFive new units were recently added to this community.
