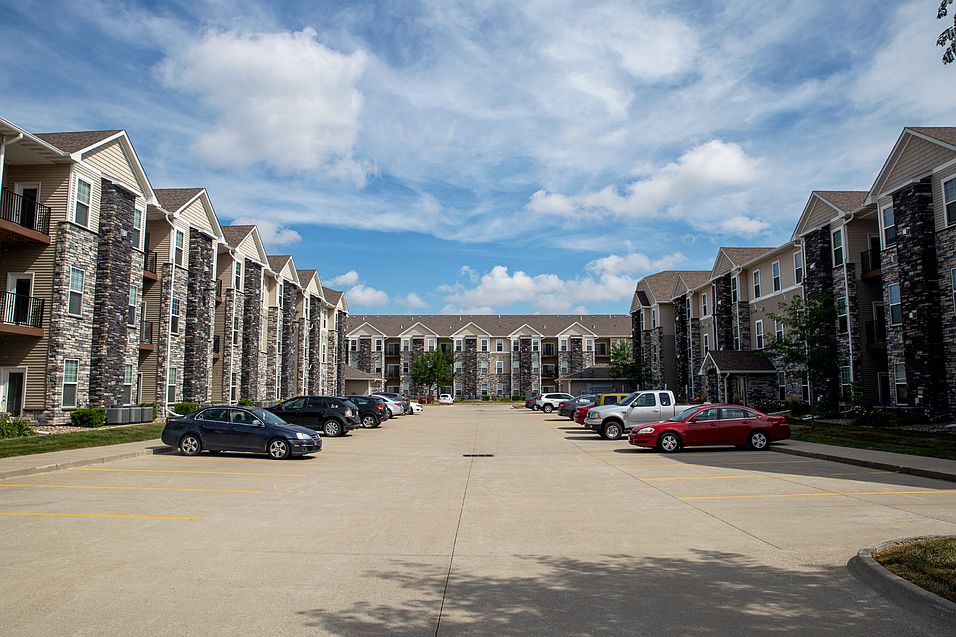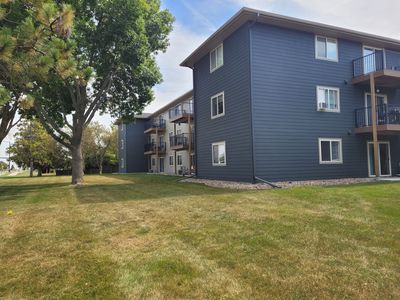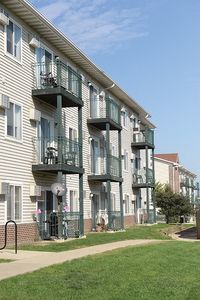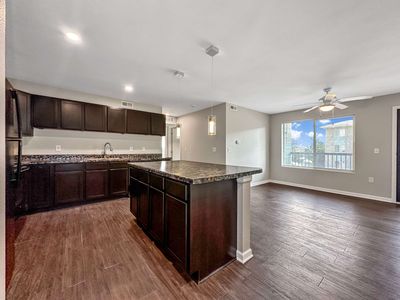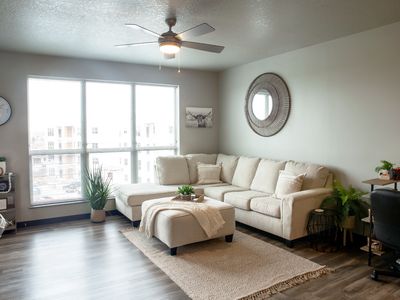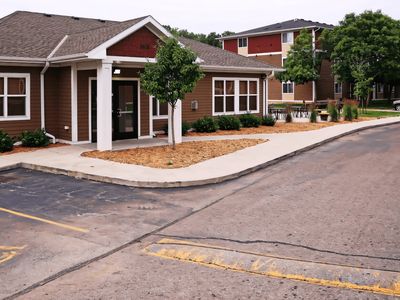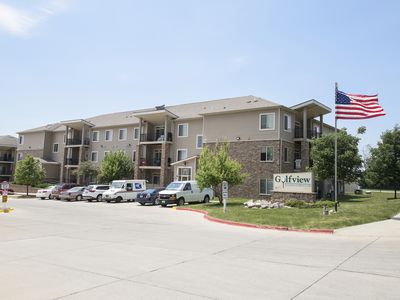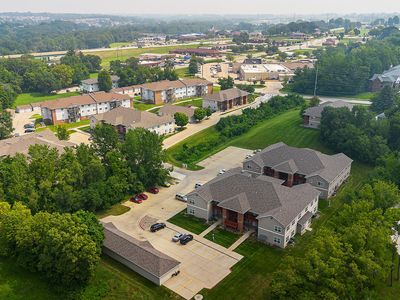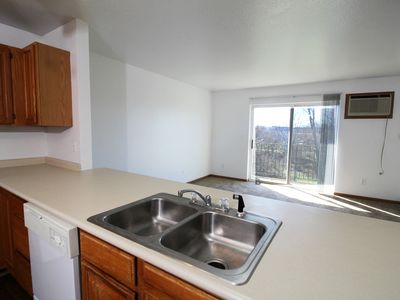Located in a vibrant community, Ironwood Condos offers the perfect blend of luxury and relaxation, with easy access to local attractions and nearby Des Moines. Our spacious 1, 2, and 3-bedroom apartments range from 894 to 1391 sq. ft and feature modern layouts designed for your lifestyle. Enjoy convenient amenities like a swimming pool and clubhouse to enhance your lifestyle. Each apartment comes with private balconies or patios and includes in-unit laundry, cozy fireplaces, and walk-in closets that provide plenty of storage space. You'll also find fully equipped kitchens with a refrigerator, stove, dishwasher, and microwave, making meal preparation a breeze. Contact our team today to schedule your tour!
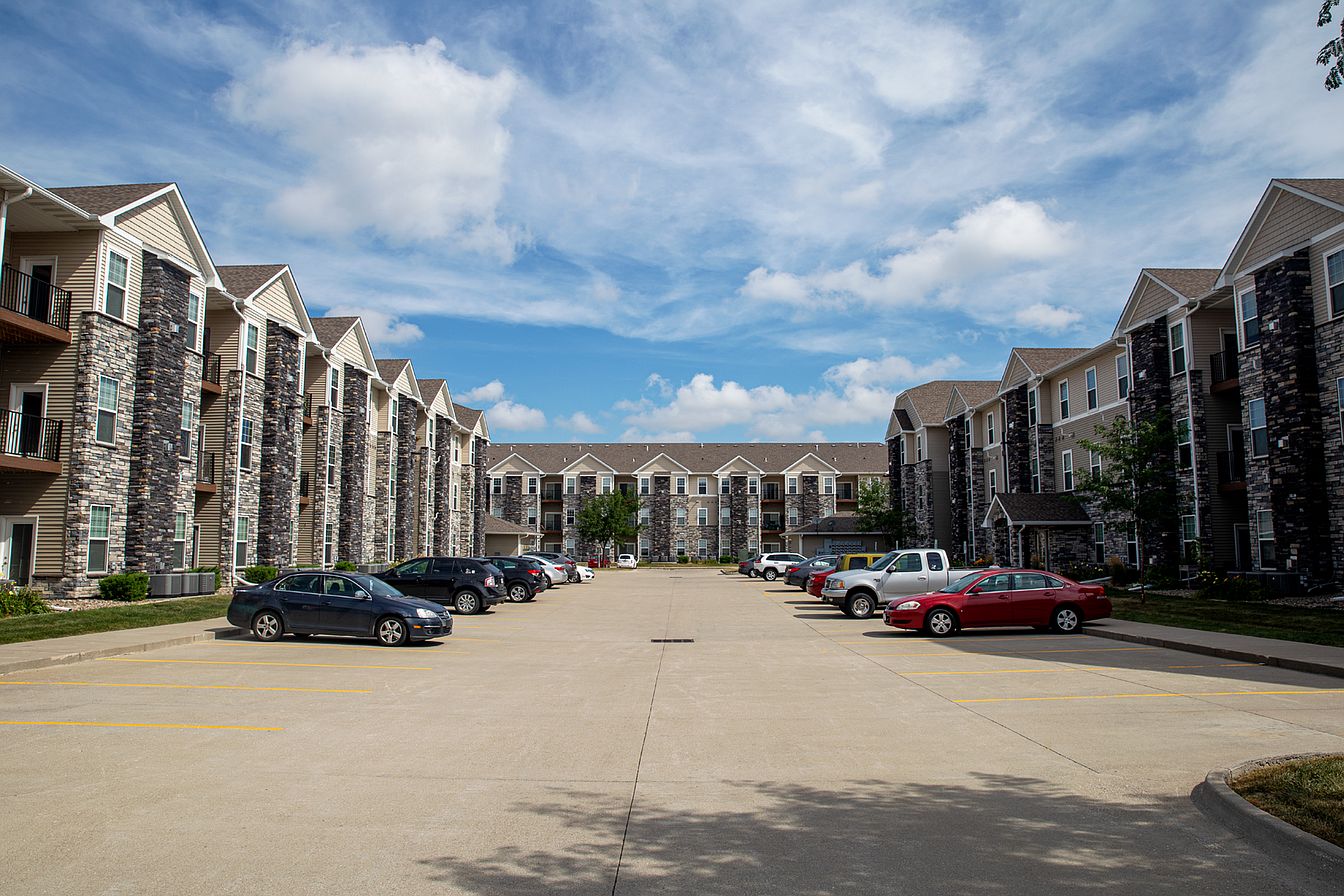
Special offer
- Special offer! One Month Free!: Sign your 12 month or longer lease to receive one month free!
Apartment building
1-2 beds
Pet-friendly
Air conditioning (central)
In-unit laundry (W/D)
Available units
Price may not include required fees and charges
Price may not include required fees and charges.
Unit , sortable column | Sqft, sortable column | Available, sortable column | Base rent, sorted ascending |
|---|---|---|---|
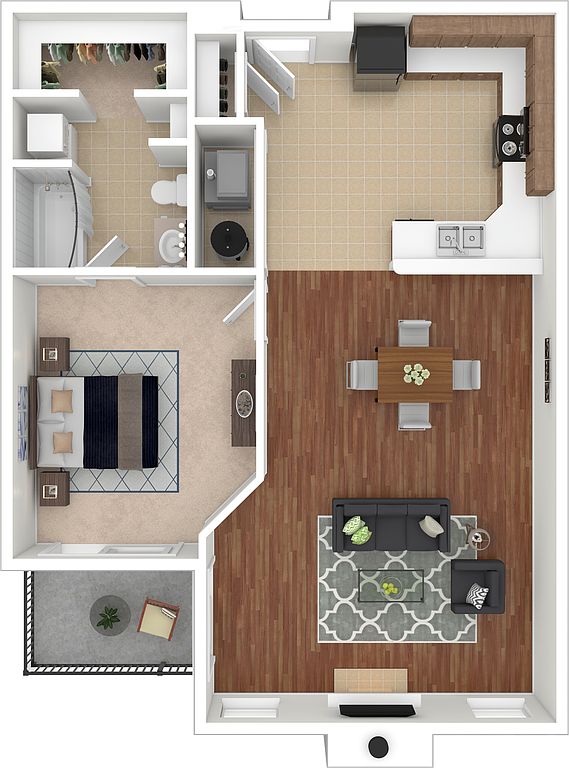 | 894 | Dec 22 | $1,070 |
 | 894 | Dec 8 | $1,080 |
 | 894 | Dec 31 | $1,080 |
 | 894 | Dec 13 | $1,090 |
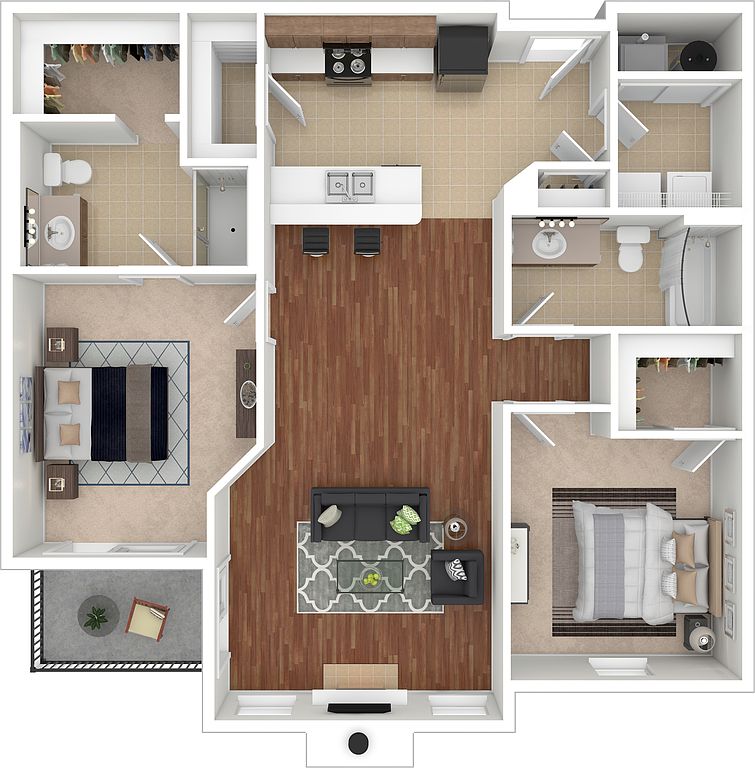 | 1,172 | Now | $1,161 |
 | 1,172 | Dec 18 | $1,199 |
 | 1,172 | Dec 4 | $1,199 |
 | 1,172 | Jan 10 | $1,199 |
 | 1,172 | Now | $1,212 |
 | 1,172 | Now | $1,212 |
 | 1,172 | Now | $1,213 |
 | 1,172 | Now | $1,272 |
What's special
Clubhouse
Get the party started
This building features a clubhouse. Less than 11% of buildings in Polk County have this amenity.
In-unit washer and dryerWalk-in closetsLarge walk-in pantryPrivate patio or balconyCarpeted bedroomsLuxurious living spaceGranite countertops in kitchen
Office hours
| Day | Open hours |
|---|---|
| Mon - Fri: | 8 am - 5 pm |
| Sat: | Closed |
| Sun: | Closed |
Facts, features & policies
Building Amenities
Community Rooms
- Club House: 24-Hour Clubhouse
- Fitness Center: 24-Hour Fitness Center
Other
- In Unit: In-Unit Washer/Dryer
- Swimming Pool
Outdoor common areas
- Playground
Services & facilities
- Elevator: Elevators in Every Building
- On-Site Management
- Online Rent Payment
- Pet Park: Onsite Dog Park
Unit Features
Appliances
- Dryer: In-Unit Washer/Dryer
- Garbage Disposal
- Washer: In-Unit Washer/Dryer
Cooling
- Ceiling Fan: Ceiling Fans in Each Room
- Central Air Conditioning
Other
- Fireplace
- Fully Equipped Kitchen
- Hardwoodfloor: Hardwood Flooring
- High Ceilings
- High-end Appliances: Energy-Efficient Appliances
- Large Closets: Walk-In Closets
- Private Balcony: Private Balcony or Patio
- Top Floor
Policies
Parking
- Garage: Garages Available
Lease terms
- 2 months, 3 months, 4 months, 5 months, 6 months, 7 months, 8 months, 9 months, 10 months, 11 months, 12 months, 13 months, 14 months, 15 months
Pet essentials
- DogsAllowedNumber allowed2Monthly dog rent$45One-time dog fee$310
- CatsAllowedNumber allowed2Monthly cat rent$45One-time cat fee$250
Restrictions
Dogs: Limit 2 Pets per apartment. Restricted breeds include German Shepherds, Rottweilers, Pitbulls. Weight restrictions may apply.
Cats: Limit 2 Pets per apartment.
Additional details
$300 pet deposit is non-refundable.
Pet amenities
Pet Park: Onsite Dog Park
Special Features
- 24-hour Emergency Maintenance
- Close To Ironwood Park And Spring Creek Park
- Recycling Center
- Wifi Available
Neighborhood: 50009
Areas of interest
Use our interactive map to explore the neighborhood and see how it matches your interests.
Travel times
Walk, Transit & Bike Scores
Walk Score®
/ 100
Car-DependentBike Score®
/ 100
Somewhat BikeableNearby schools in Altoona
GreatSchools rating
- 5/10Clay Elementary SchoolGrades: PK-5Distance: 0.4 mi
- 6/10Spring Creek - 6th GradeGrades: 6Distance: 2.4 mi
- 4/10Southeast Polk High SchoolGrades: 9-12Distance: 2.4 mi
Frequently asked questions
What is the walk score of Ironwood?
Ironwood has a walk score of 5, it's car-dependent.
What schools are assigned to Ironwood?
The schools assigned to Ironwood include Clay Elementary School, Spring Creek - 6th Grade, and Southeast Polk High School.
Does Ironwood have in-unit laundry?
Yes, Ironwood has in-unit laundry for some or all of the units.
What neighborhood is Ironwood in?
Ironwood is in the 50009 neighborhood in Altoona, IA.
What are Ironwood's policies on pets?
A maximum of 2 dogs are allowed per unit. This building has a one time fee of $310 and monthly fee of $45 for dogs. A maximum of 2 cats are allowed per unit. This building has a one time fee of $250 and monthly fee of $45 for cats.
Your dream apartment is waitingOne new unit was recently added to this listing.

