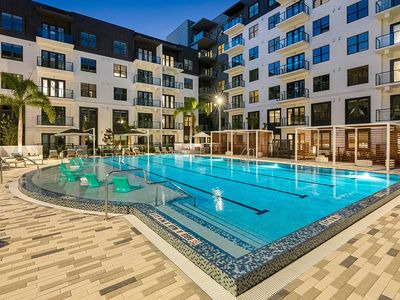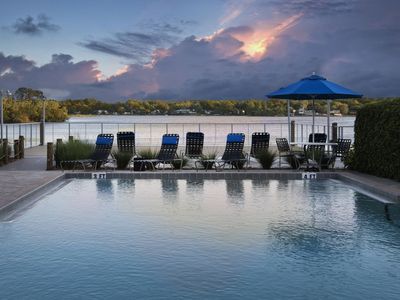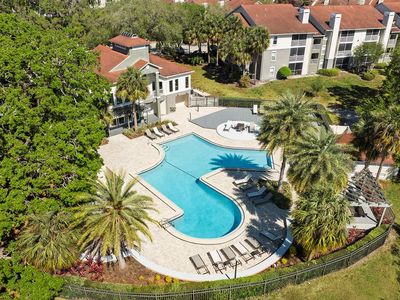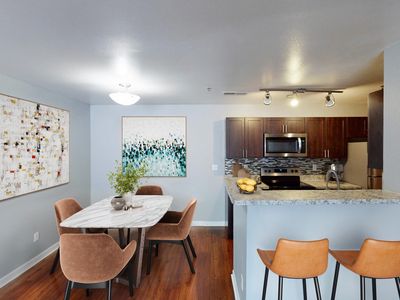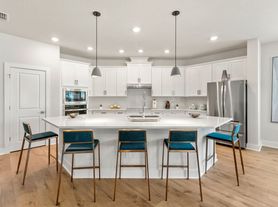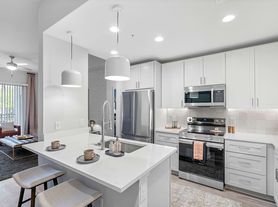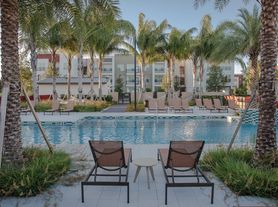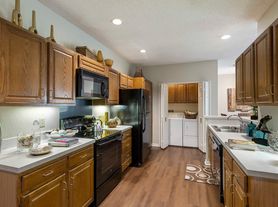Sanctuary at Centerpointe
486 Center Pointe Cir, Altamonte Springs, FL 32701
- Special offer! Price shown is Base Rent, does not include non-optional fees and utilities. Review Building overview for details.
- Get $1000 Off Select Units! AVAILABLE ON SELECT LEASE TERMS. CONTACT US TODAY FOR DETAILS.
Available units
Unit , sortable column | Sqft, sortable column | Available, sortable column | Base rent, sorted ascending |
|---|---|---|---|
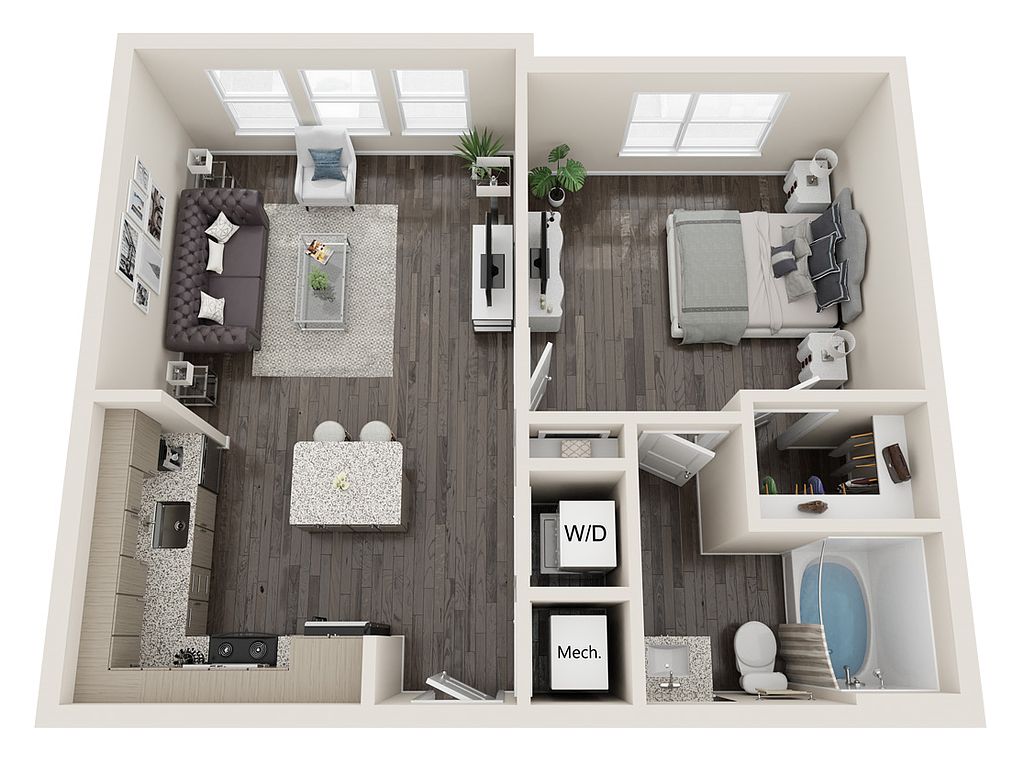 | 678 | Dec 6 | $1,722 |
 | 678 | Now | $1,722 |
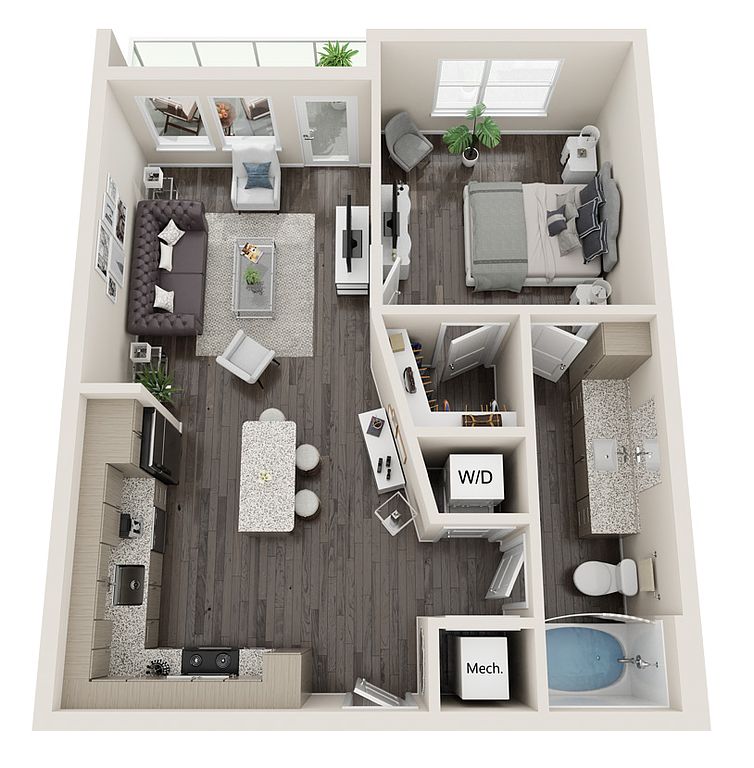 | 720 | Now | $1,730 |
 | 678 | Feb 5 | $1,737 |
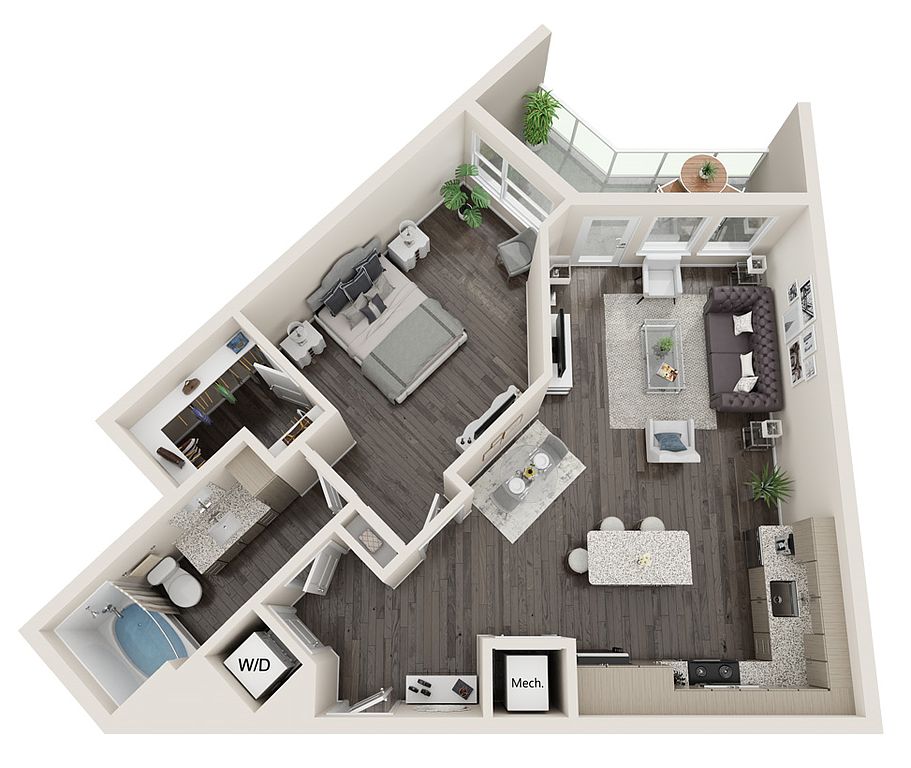 | 817 | Now | $1,893 |
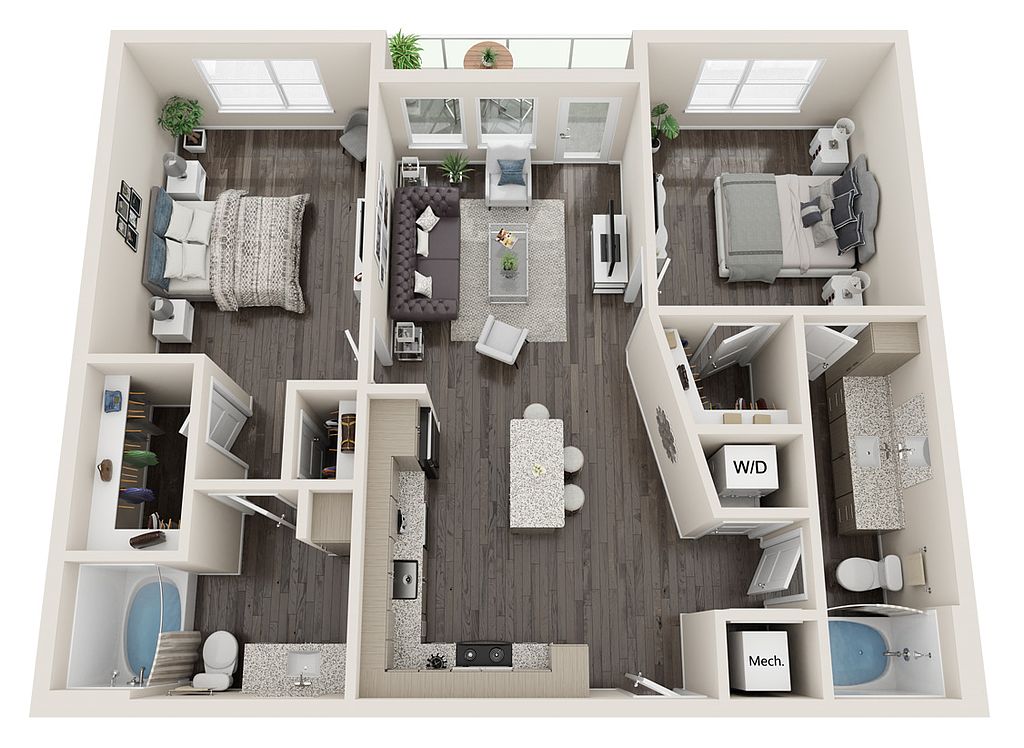 | 1,074 | Now | $2,289 |
 | 1,074 | Jan 23 | $2,289 |
 | 1,074 | Dec 4 | $2,307 |
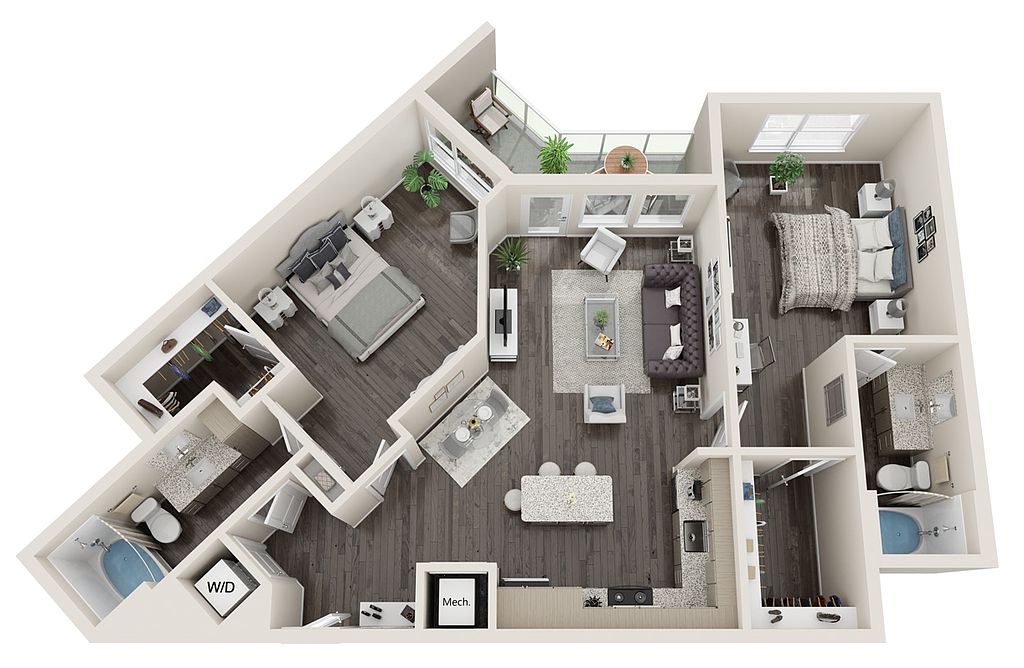 | 1,171 | Now | $2,467 |
 | 1,171 | Now | $2,467 |
 | 1,171 | Dec 19 | $2,483 |
What's special
| Day | Open hours |
|---|---|
| Mon - Fri: | 9 am - 6 pm |
| Sat: | 10 am - 5 pm |
| Sun: | 12 pm - 5 pm |
Property map
Tap on any highlighted unit to view details on availability and pricing
Facts, features & policies
Building Amenities
Community Rooms
- Lounge: Private media room, cyber lounge & executive b
Other
- Swimming Pool: Sprawling resort-style pool with sundeck & Cab
Outdoor common areas
- Barbecue: Outdoor summer kitchen and grilling area
- Patio: Private patio or balcony*
Security
- Gated Entry: Four serene courtyard gathering spaces
Services & facilities
- Elevator: Elevator Access
- Pet Park: Pet friendly with on-site bark park & pet spa
- Storage Space
- Valet Trash: Valet trash service & on-site recycling progra
Unit Features
Appliances
- Microwave Oven: Built-in microwaves
- Refrigerator: Double-door refrigerator
Internet/Satellite
- Cable TV Ready: Seamless building-wide WiFi and cable
Other
- 42 Cabinets
- 9-foot Ceilings
- Glass Top Ranges
- Granite Countertops And Islands
- Linen Closets
- Luxury Wood-inspired Flooring
- Open Design Plans W/ Separate Living & Dining
- Stainless Steel Appliance
- Upgraded Tile Backsplash
Policies
Parking
- Detached Garage: Garage Lot
- Garage: Direct Access-controlled parking garage
- Off Street Parking: Surface Lot
Pet essentials
- DogsAllowedNumber allowed2Weight limit (lbs.)25Monthly dog rent$25One-time dog fee$350
- CatsAllowedNumber allowed2Weight limit (lbs.)25Monthly cat rent$25One-time cat fee$350
Restrictions
Pet amenities
Special Features
- 24-hour Fitness And Cardio Studio
- Availability 24 Hours: Sky Lounge w/ sweeping sunrise and sunset views
- Concierge: Direct access to Cranes Roost Park
- Fire Pit W/ Cozy Seating
Neighborhood: 32701
- Shopping SceneBustling retail hubs with boutiques, shops, and convenient everyday essentials.Green SpacesScenic trails and gardens with private, less-crowded natural escapes.Dining SceneFrom casual bites to fine dining, a haven for food lovers.Commuter FriendlyStreamlined routes and connections make daily commuting simple.
Centered around Uptown Altamonte and Cranes Roost Park, 32701 offers suburban calm with lakeside energy and a humid subtropical climate—hot, stormy summers and mild winters. Residents stroll the boardwalk, catch concerts at the amphitheater, and enjoy seasonal festivals like Red Hot & Boom. Daily errands are easy with Altamonte Mall, Whole Foods, Publix, Foxtail Coffee, and local favorites like Cafe Murano, plus gyms such as LA Fitness; AdventHealth Altamonte Springs sits nearby. Eastmonte Park adds ball fields and playgrounds, and this family- and pet-friendly area is known for dog-friendly paths and relaxed, patio-centric nightlife. With quick access to I-4, SR-436, and a nearby SunRail station, it is convenient to reach downtown Orlando and regional employers. Recent Zillow market trends show a median rent around $1,800 over the past few months, with most listings between $1,400 and $2,300 per month, making it appealing to renters seeking community convenience and outdoor time.
Powered by Zillow data and AI technology.
Areas of interest
Use our interactive map to explore the neighborhood and see how it matches your interests.
Travel times
Walk, Transit & Bike Scores
Nearby schools in Altamonte Springs
GreatSchools rating
- 6/10Altamonte Elementary SchoolGrades: PK-5Distance: 1.3 mi
- 5/10Milwee Middle SchoolGrades: 6-8Distance: 2.7 mi
- 6/10Lyman High SchoolGrades: PK, 9-12Distance: 2.9 mi
Frequently asked questions
Sanctuary at Centerpointe has a walk score of 43, it's car-dependent.
Sanctuary at Centerpointe has a transit score of 25, it has some transit.
The schools assigned to Sanctuary at Centerpointe include Altamonte Elementary School, Milwee Middle School, and Lyman High School.
Sanctuary at Centerpointe is in the 32701 neighborhood in Altamonte Springs, FL.
Dogs are allowed, with a maximum weight restriction of 25lbs. A maximum of 2 dogs are allowed per unit. This building has a pet fee ranging from $350 to $350 for dogs. This building has a one time fee of $350 and monthly fee of $25 for dogs. Cats are allowed, with a maximum weight restriction of 25lbs. A maximum of 2 cats are allowed per unit. This building has a pet fee ranging from $350 to $350 for cats. This building has a one time fee of $350 and monthly fee of $25 for cats.
