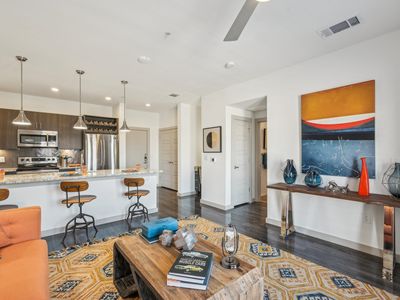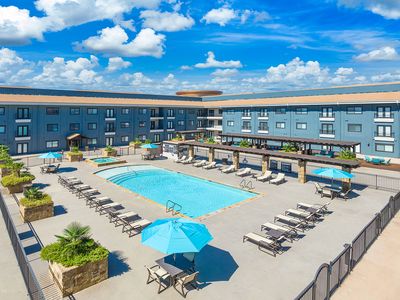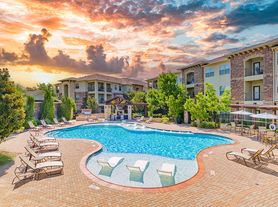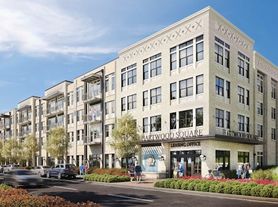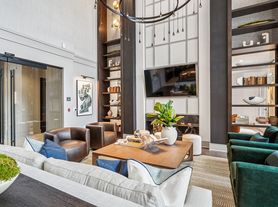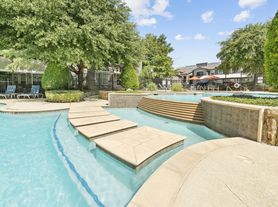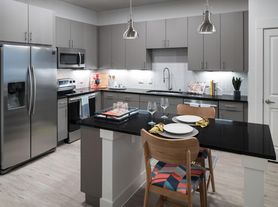Elevated Apartment Living in Allen, TX
Prepare to redefine your expectations of apartment living at Mission Eagle Pointe. Featuring apartments with one, two and three bedrooms, our luxury apartment community is nestled in the heart of Allen, TX and feeds into the highly regarded Allen ISD. We offer amenities like a pool, gym and dog park, as well as a variety of apartment features designed to maximize your lifestyle. Enjoy more than a half-dozen floor plans to choose from at our luxury Allen apartments. Each blends comfort and sophistication with amenities like high ceilings, elegant crown molding, in-unit washer and dryer hookups, wood-style flooring, stainless steel appliances and more. Furthermore, we offer desk nooks for students and off-site employees, as well as open-concept layouts, separate dining rooms and patios with storage. Our robust community amenities also ensure that there isn't a perk you'll be without at Mission Eagle Pointe. Enjoy access to two resort-style pools, a heated spa, 24/7 fitness center, BBQ and grilling areas, a business center, playground, parcel lockers, detached garages, carports and more. Our management and maintenance teams are also responsive and dedicated to ensuring you have a satisfactory customer service experience. Not familiar with Allen, TX? You're sure to love our charming neighborhood, which has a variety of dining options, entertainment venues and top-notch shopping experiences nearby. Outdoor spaces are aplenty as well, with areas like Allen Station Park, Celebration Park and Bethany Lakes Park located within blocks of our community. Have pets? You'll be happy to know that we have a dog park on site and welcome both cats and dogs. Two pets are allowed per home. Ready to elevate your living experience? Schedule a tour of Mission Eagle Pointe today!
Special offer
Mission Eagle Pointe
325 S Jupiter Rd, Allen, TX 75002
Special offer! $0 Deposit and up to 1 Month Free on Select Apartments!
Apartment building
1-3 beds
Covered parking
Available units
Price may not include required fees and charges. Price shown reflects the lease term provided for each unit.
Unit , sortable column | Sqft, sortable column | Available, sortable column | Base rent, sorted ascending |
|---|---|---|---|
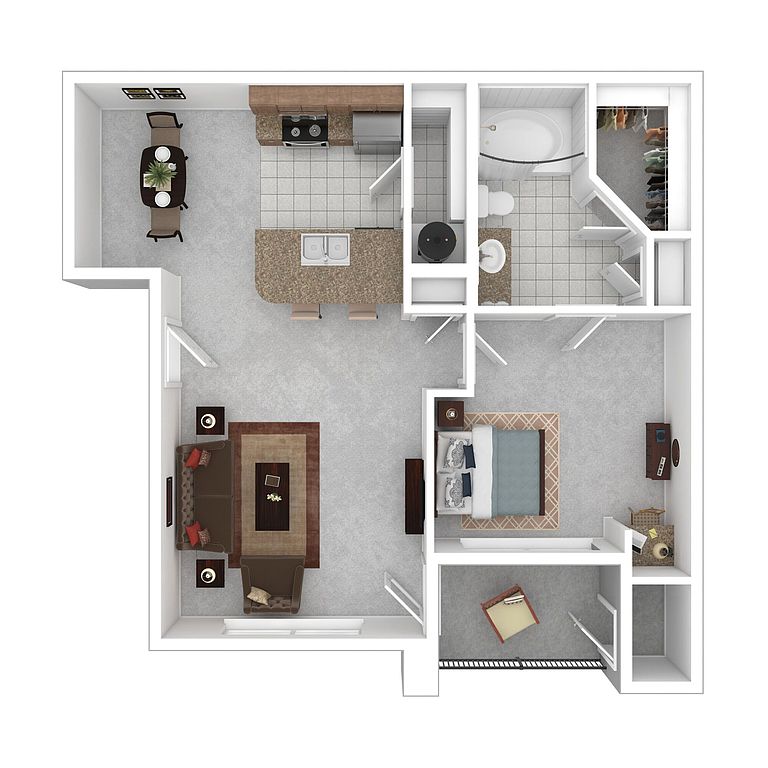 | 727 | Mar 11 | $1,065 |
 | 727 | Apr 24 | $1,065 |
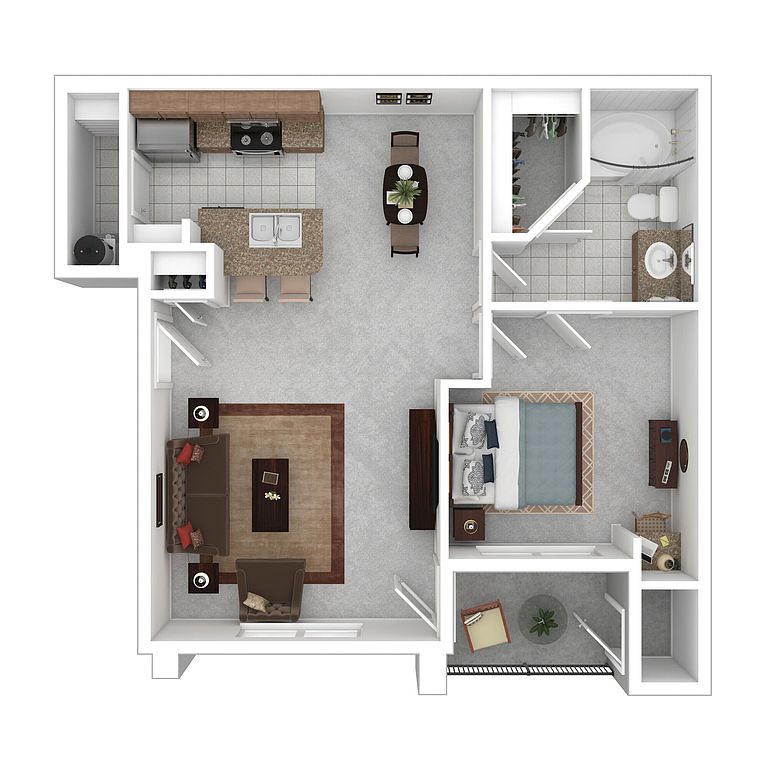 | 819 | Feb 25 | $1,105 |
 | 727 | May 8 | $1,125 |
 | 727 | Now | $1,130 |
 | 819 | Now | $1,135 |
 | 819 | Now | $1,135 |
 | 727 | Now | $1,150 |
 | 819 | Now | $1,155 |
 | 727 | Now | $1,170 |
 | 819 | Now | $1,195 |
 | 727 | Now | $1,210 |
 | 819 | Mar 3 | $1,210 |
 | 727 | May 1 | $1,250 |
 | 819 | Now | $1,250 |
What's special
Business centerSeparate dining roomsParcel lockersHeated spaDetached garagesHigh ceilingsStainless steel appliances
Office hours
| Day | Open hours |
|---|---|
| Mon - Fri: | 9 am - 6 pm |
| Sat: | 10 am - 5 pm |
| Sun: | Closed |
Facts, features & policies
Building Amenities
Community Rooms
- Club House: Community Clubhouse
- Fitness Center
Other
- Hookups: Washer/Dryer Connections
- Swimming Pool: Resort Style Pools
Outdoor common areas
- Barbecue: Community Grilling Stations
- Patio: Patio Storage
- Playground
- Trail: Biking and Jogging Trail
Services & facilities
- Package Service: 24-hour Package Lockers
- Pet Park
- Storage Space
- Valet Trash: Valet Trash & Recycling
View description
- Creek View
- Wooded View
Unit Features
Appliances
- Washer/Dryer Hookups: Washer/Dryer Connections
Cooling
- Ceiling Fan
Flooring
- Carpet: Carpet in Bedrooms
Other
- 6 Inch Baseboards
- 9 Ft. Ceiling
- Backsplash
- Built-In Computer Desk
- Ceramic Tub
- Custom Cabinets
- Custom Lighting
- Fireplace
- Formica Countertops
- Gray Cabinets
- Patio Balcony: Patio Storage
- Quartz Countertops
- Stainless Steel Appliances
- Usb Port
- Walk-In Closet: Walk in Closets
- White Appliances
- White Cabinets
- Wood Style Flooring
Policies
Parking
- Covered Parking
- Off Street Parking: Please call us regarding our parking policy.
- Parking Lot: Please call us regarding our parking policy.
Lease terms
- Available months 3, 4, 5, 6, 7, 8, 9, 10, 11, 12, 13
Pet essentials
- DogsAllowedOne-time dog fee$350
- DogsAllowedMonthly dog rent$20
- CatsAllowedOne-time cat fee$350
- CatsAllowedMonthly cat rent$20
Additional details
Dogs: Pet Fee - Non Refundable - Dog
Dogs: PET RENT DOG
Cats: Pet Fee - Non Refundable - Cat
Cats: PET RENT CAT
Dogs: Non-Refundable Pet Fee
Dogs: Monthly Pet Rent
Cats: Non-Refundable Pet Fee
Cats: Monthly Pet Rent
Pet amenities
Pet Park
Special Features
- Detached Garages
- Java Bar
- On Call Emergency Maintenance
- Planned Social Events
- Spruce Lifestyle Services
- Strength Training Free Weights
Neighborhood: 75002
Areas of interest
Use our interactive map to explore the neighborhood and see how it matches your interests.
Travel times
Walk, Transit & Bike Scores
Walk Score®
/ 100
Somewhat WalkableBike Score®
/ 100
BikeableNearby schools in Allen
GreatSchools rating
- 5/10Alvis C Story Elementary SchoolGrades: PK-6Distance: 1.7 mi
- 8/10W E Pete Ford Middle SchoolGrades: 7, 8Distance: 0.3 mi
- 8/10Allen High SchoolGrades: 9-12Distance: 1 mi
Frequently asked questions
What is the walk score of Mission Eagle Pointe?
Mission Eagle Pointe has a walk score of 60, it's somewhat walkable.
What schools are assigned to Mission Eagle Pointe?
The schools assigned to Mission Eagle Pointe include Alvis C Story Elementary School, W E Pete Ford Middle School, and Allen High School.
Does Mission Eagle Pointe have in-unit laundry?
Mission Eagle Pointe has washer/dryer hookups available.
What neighborhood is Mission Eagle Pointe in?
Mission Eagle Pointe is in the 75002 neighborhood in Allen, TX.
What are Mission Eagle Pointe's policies on pets?
This building has monthly fee of $20 for cats. This building has monthly fee of $20 for dogs.

