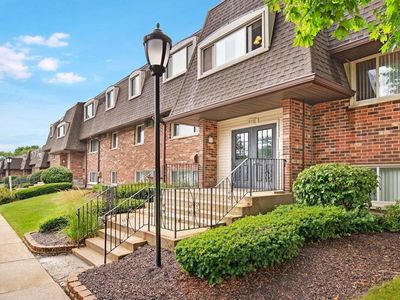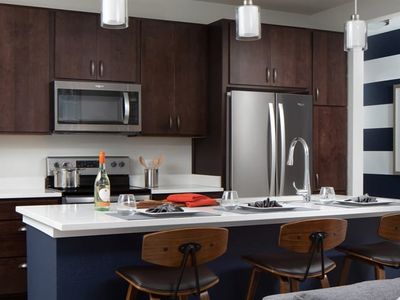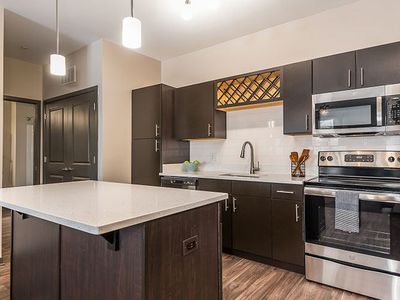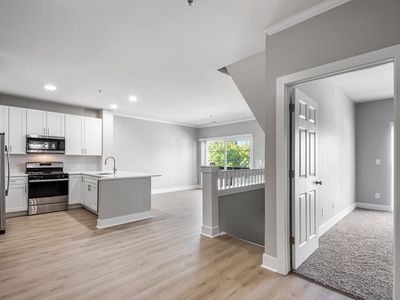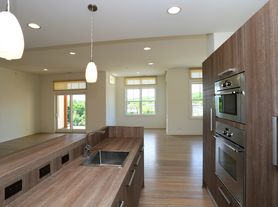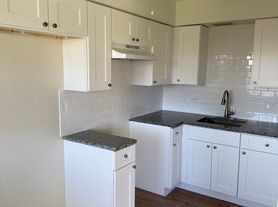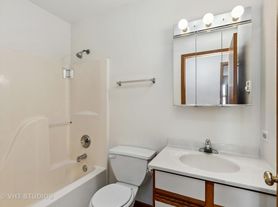Come home to Algonquin Square! Our pet friendly community offers a state of the art resident clubhouse featuring a community kitchen, health and fitness center, and outdoor heated pool. Quality interior finishes include sleek granite countertops, resilient wood plank flooring, and warm neutrals. Plus, our one, two and two bedroom with den apartment homes offer a full size washer and dryer and a private patio or balcony. Algonquin Square delivers custom home finishes with the convenience and flexibility of renting! Call today to schedule a personalized tour. Creatively managed by Marquette Management, Inc.
Special offer
Algonquin Square Apartment Homes
2400 Millbrook Dr, Algonquin, IL 60102
Special offer! Apply within 48 hours and enjoy waived admin fees! Contact leasing for details.
Apartment building
1-2 beds
Pet-friendly
In-unit laundry (W/D)
Available units
Price may not include required fees and charges
Price may not include required fees and charges.
Unit , sortable column | Sqft, sortable column | Available, sortable column | Base rent, sorted ascending |
|---|---|---|---|
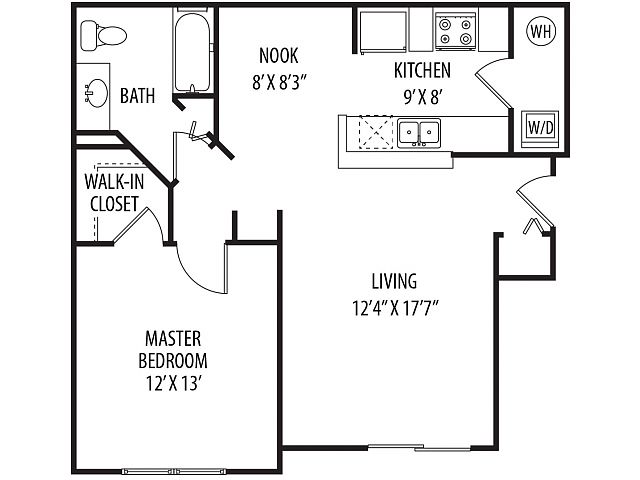 | 795 | Now | $1,736 |
 | 795 | Feb 6 | $1,771 |
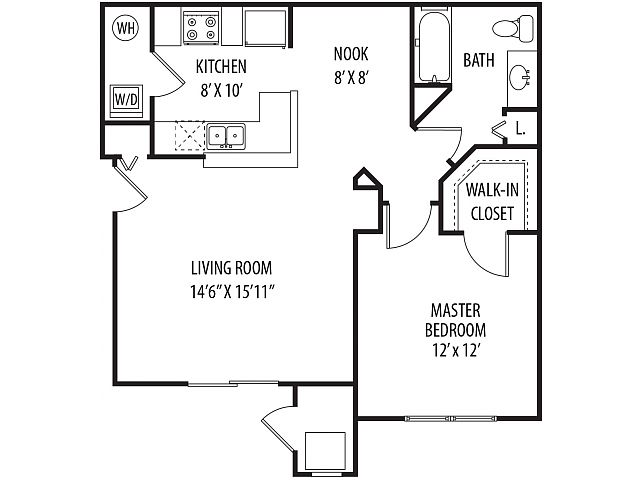 | 833 | Now | $1,807 |
 | 833 | Now | $1,807 |
 | 833 | Now | $1,822 |
 | 833 | Now | $1,822 |
 | 833 | Now | $1,832 |
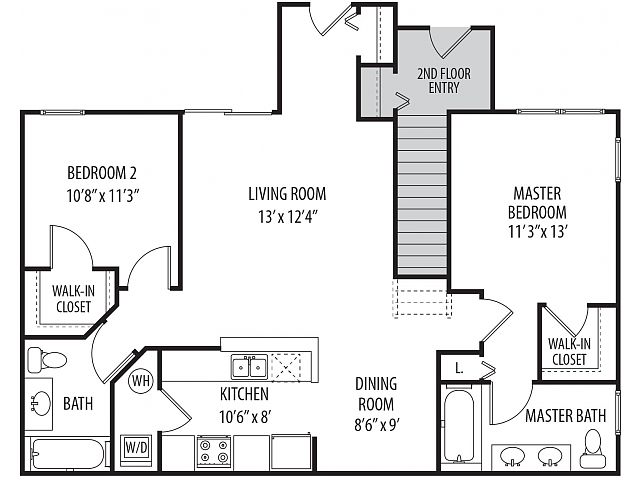 | 1,132 | Now | $2,331 |
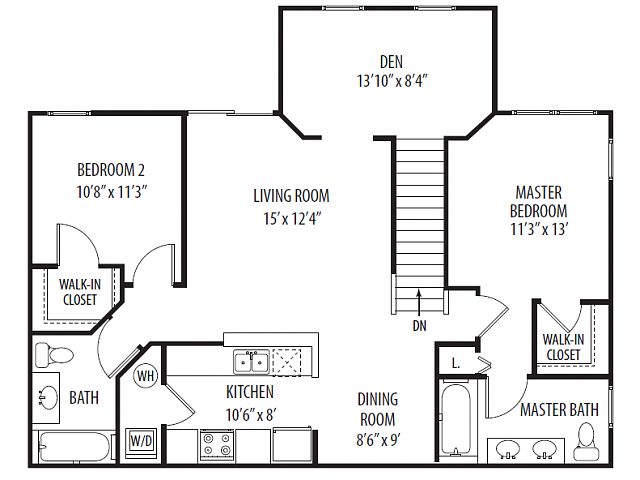 | 1,282 | Now | $2,406 |
 | 1,282 | Now | $2,431 |
What's special
Outdoor heated poolPrivate patio or balconyWarm neutralsResilient wood plank flooringSleek granite countertops
Office hours
| Day | Open hours |
|---|---|
| Mon - Fri: | 10 am - 6 pm |
| Sat: | 10 am - 5 pm |
| Sun: | Closed |
Facts, features & policies
Building Amenities
Community Rooms
- Business Center
- Club House: Clubhouse with Resident Lounge and Kitchen
- Conference Room: Private Conference Room
- Fitness Center: 24 Hour Fitness Gym
- Lounge: Shaded Poolside Lounge Area with Plush Seating
Other
- In Unit: Full Size Washer and Dryer
- Swimming Pool: Outdoor Swimming Pool and Sundeck
Outdoor common areas
- Barbecue: Poolside Grilling Area
- Patio: Private Patio or Balcony
Services & facilities
- Package Service: Stainless Steel Appliance Package
- Pet Park: Pet Friendly Community with Enclosed Dog Park
- Valet Trash: Valet Trash Service
View description
- Large Picture Windows with Great Views
Unit Features
Appliances
- Dishwasher
- Dryer: Full Size Washer and Dryer
- Microwave Oven: Built-in Microwave
- Washer: Full Size Washer and Dryer
Flooring
- Wood: Resilient Plank Wood Flooring
Other
- Furnished: Furnished Apartments Available through CORT
Policies
Parking
- None
Pet essentials
- DogsAllowedMonthly dog rent$25One-time dog fee$300
- CatsAllowedMonthly cat rent$25One-time cat fee$300
Additional details
Pet Friendly Community. Restrictions: Breed Restrictions
Pet amenities
Pet Park: Pet Friendly Community with Enclosed Dog Park
Special Features
- 2019 Apartment Ratings Top Rated Award Winner
- 24 Hour Guaranteed Maintenance Response
- Double Sink In Kitchen
- Flexible Rent Payment Options
- Granite Countertops
- Professional Landscaping And Gorgeous Grounds
- Shaker Style Cabinetry
- Sleek Modern Apartment Finishes
- We C.a.t.e.r. Program
Neighborhood: 60102
Areas of interest
Use our interactive map to explore the neighborhood and see how it matches your interests.
Travel times
Walk, Transit & Bike Scores
Walk Score®
/ 100
Car-DependentBike Score®
/ 100
BikeableNearby schools in Algonquin
GreatSchools rating
- 6/10Westfield Community SchoolGrades: PK-8Distance: 1 mi
- 8/10Harry D Jacobs High SchoolGrades: 9-12Distance: 1.6 mi
Frequently asked questions
What is the walk score of Algonquin Square Apartment Homes?
Algonquin Square Apartment Homes has a walk score of 20, it's car-dependent.
What schools are assigned to Algonquin Square Apartment Homes?
The schools assigned to Algonquin Square Apartment Homes include Westfield Community School and Harry D Jacobs High School.
Does Algonquin Square Apartment Homes have in-unit laundry?
Yes, Algonquin Square Apartment Homes has in-unit laundry for some or all of the units.
What neighborhood is Algonquin Square Apartment Homes in?
Algonquin Square Apartment Homes is in the 60102 neighborhood in Algonquin, IL.
What are Algonquin Square Apartment Homes's policies on pets?
This building has a one time fee of $300 and monthly fee of $25 for dogs. This building has a one time fee of $300 and monthly fee of $25 for cats.
