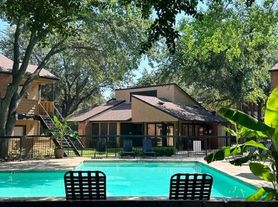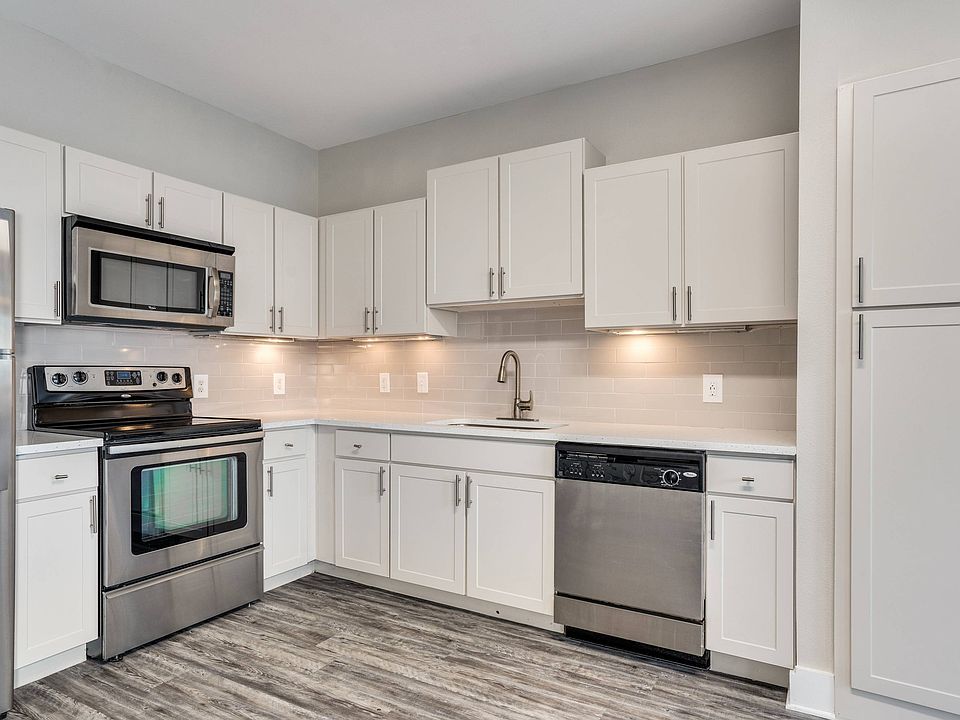Fees may apply


Tap on any highlighted unit to view details on availability and pricing
Use our interactive map to explore the neighborhood and see how it matches your interests.
Allegro has a walk score of 68, it's somewhat walkable.
The schools assigned to Allegro include Anne Frank Elementary School, Brentfield Elementary School, and Prestonwood Elementary School.
Yes, Allegro has in-unit laundry for some or all of the units.
Allegro is in the 75001 neighborhood in Addison, TX.
A maximum of 2 cats are allowed per unit. This building has a one time fee of $500 and monthly fee of $20 for cats. A maximum of 2 dogs are allowed per unit. This building has a one time fee of $500 and monthly fee of $20 for dogs.
Yes, 3D and virtual tours are available for Allegro.
Claiming gives you access to insights and data about this property.

